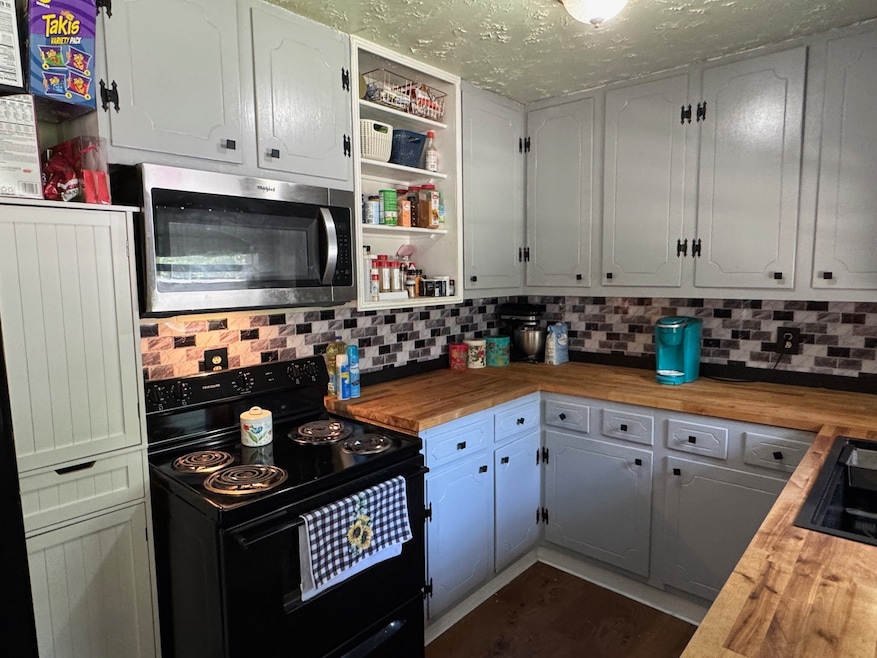
9 Cedar Ln Huntsville, TX 77320
Estimated payment $1,034/month
Highlights
- Deck
- Outdoor Fireplace
- Covered Patio or Porch
- Traditional Architecture
- Corner Lot
- Fenced Yard
About This Home
Lake Living. Quaint red brick home in Sterling Island/ Newman's Sportsman's Club sitting on 4 residential lake subdivision lots. This home was built in the 1970's. It has four lots with beautiful towering trees, a rolling landscape and just up the hill from Lake Livingston. When entering the home, you are greeted with an open floor plan, lots of windows and an updated kitchen. The family room features a wonderful brick wood burning fireplace and a beautiful barn style door leading to the front room (being used as a 3rd bedroom). The large hallway leads you to the 2 bedrooms and full bath. With lots of storage, the hallway features numerous built in cabinets. The French doors open to the picturesque backyard that includes a covered patio, a brick BBQ pit, wonderful concrete walkways to the single carport and a detached shed with laundry room. The property also includes an additional new She Shed for added space. INVESTOR POTENTIAL for 3 additional homes to be placed on the property.
Home Details
Home Type
- Single Family
Est. Annual Taxes
- $1,614
Year Built
- Built in 1970
Lot Details
- 6,582 Sq Ft Lot
- Fenced Yard
- Partially Fenced Property
- Corner Lot
Parking
- 1 Detached Carport Space
Home Design
- Traditional Architecture
- Brick Exterior Construction
- Slab Foundation
- Metal Roof
- Wood Siding
Interior Spaces
- 1,101 Sq Ft Home
- 1-Story Property
- Ceiling Fan
- 1 Fireplace
- Washer and Electric Dryer Hookup
Kitchen
- Oven
- Free-Standing Range
- Microwave
- Dishwasher
Flooring
- Carpet
- Laminate
- Vinyl Plank
- Vinyl
Bedrooms and Bathrooms
- 2 Bedrooms
- 1 Full Bathroom
Outdoor Features
- Deck
- Covered Patio or Porch
- Outdoor Fireplace
- Shed
Schools
- Scott Johnson Elementary School
- Mance Park Middle School
- Huntsville High School
Utilities
- Window Unit Cooling System
- Central Heating and Cooling System
- Septic Tank
Community Details
- Newmans Sportsman Club Subdivision
Map
Home Values in the Area
Average Home Value in this Area
Tax History
| Year | Tax Paid | Tax Assessment Tax Assessment Total Assessment is a certain percentage of the fair market value that is determined by local assessors to be the total taxable value of land and additions on the property. | Land | Improvement |
|---|---|---|---|---|
| 2024 | $853 | $110,380 | $10,500 | $99,880 |
| 2023 | $853 | $113,370 | $10,500 | $102,870 |
| 2022 | $1,535 | $92,770 | $10,500 | $82,270 |
| 2021 | $1,435 | $85,040 | $10,500 | $74,540 |
| 2020 | $1,379 | $77,650 | $7,000 | $70,650 |
| 2019 | $1,427 | $74,990 | $7,000 | $67,990 |
| 2018 | $1,358 | $69,750 | $7,000 | $62,750 |
| 2017 | $1,388 | $69,750 | $7,000 | $62,750 |
| 2016 | $1,285 | $64,540 | $7,000 | $57,540 |
| 2015 | -- | $64,540 | $7,000 | $57,540 |
| 2014 | -- | $65,540 | $7,000 | $58,540 |
Property History
| Date | Event | Price | Change | Sq Ft Price |
|---|---|---|---|---|
| 08/16/2025 08/16/25 | For Sale | $165,000 | -- | $150 / Sq Ft |
Purchase History
| Date | Type | Sale Price | Title Company |
|---|---|---|---|
| Deed | -- | Walker County Title |
Mortgage History
| Date | Status | Loan Amount | Loan Type |
|---|---|---|---|
| Open | $117,826 | FHA | |
| Previous Owner | $105,000 | Reverse Mortgage Home Equity Conversion Mortgage |
Similar Homes in Huntsville, TX
Source: Houston Association of REALTORS®
MLS Number: 97999808
APN: 33057
- 12 Walker Trail
- 60 Walker Trail
- 6 Lazy Bend Dr
- 24 Lazy Bend Dr
- 7 Lake Dr
- 98 Lakeview Dr
- 84 Lake View Dr
- 53 Lakeview Dr
- 53 Lake View Dr
- 48 Lakeview Dr
- 6 Hickory Hollow
- 29 Thomas Lake Rd
- 0 Warbonnet
- 10 Tomahawk St
- 23 Sycamore Dr
- 21 Sycamore Dr
- 1384 Tara Dr
- TBD Liendo Dr
- Lot 3 Hermitage St
- Lot 14 Hermitage St
- 73 Thomas Lake Rd
- 74 Palisade Cir
- 148 S Oak Bluff St
- 1345 Fm 405 Rd Unit 3
- 76 Westwood Dr W
- 46 Fairway Dr
- 48 Fairway Dr
- 375 Lonesome Dove Trail
- 39 Carolyn St
- 219 E Pegoda Rd
- 200 W Caroline St Unit B
- 2529 Fm 356
- 26620 Primrose Ct
- 26612 Quail Ct
- 28616 Netawaka Ct
- 24501 Pine Oaks Ct
- 24468 Country Club Dr
- 10 Lowery Ln
- 11823 Fm 355 Unit A
- 2840 E State Hwy 19 East Hwy E Unit 10






