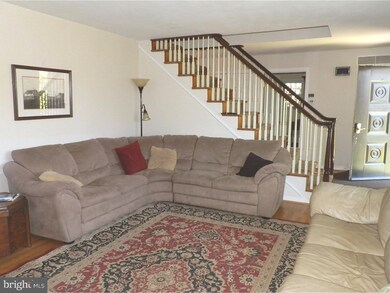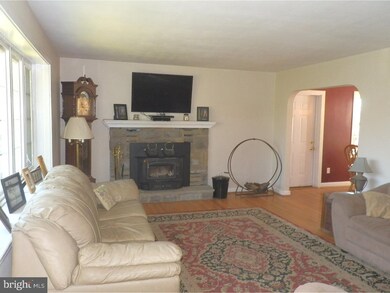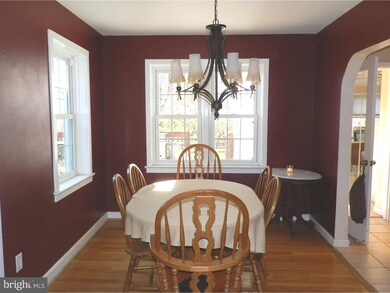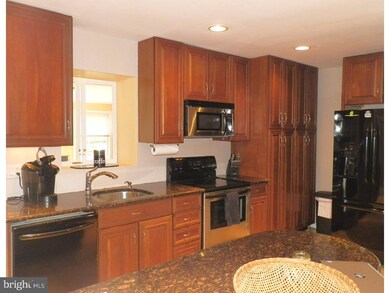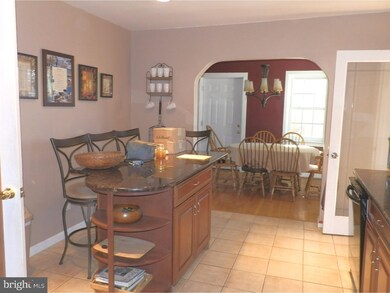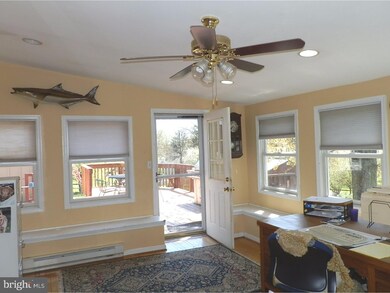
9 Clearview Ave Chalfont, PA 18914
New Britain NeighborhoodEstimated Value: $601,000 - $646,000
Highlights
- Cape Cod Architecture
- Deck
- 1 Fireplace
- Simon Butler Elementary Rated A-
- Wood Burning Stove
- No HOA
About This Home
As of July 2016Wonderfully maintained and improved custom Cape Cod situated on large lot framed in mature trees. Special features include majestic curb appeal with circular driveway, extensive foundation landscaping, gorgeous architectural roof lines, stone front on original home plus cultured stone front on the new 2+ car addition ( 2 years old). From the welcoming entry hall there is a spacious living room with masonry fireplace w/woodstove insert, formal dining room with upgraded light fixture and shaped archways to both the living room and the refurbished eat-in kitchen with granite countertops and under mount SS sink, big block tile floor, custom 42" raised panel cherry cabinetry, large island w/breakfast bar and built-ins, recessed lighting, stainless steel appliances, and pass through to the family room which boasts a vaulted ceiling with ceiling fan, supplemental heating zone, 3 window walls overlooking the serene setting and an outside entrance to the expansive 28' x 26' rear deck; perfect for entertaining. Completing this level is the main bedroom with double closet & ceiling fan and a 2nd BR with double mirrored closet doors and ceiling fan. Beautiful hardwood floors and 6 panel doors throughout. Upstairs there are two good sized bedrooms with ample closets and pretty views. A full bath with custom vanity, jetted tub and four windows complete the second level. A full basement offers a 28' x 18' recreation/game room with big block tile floor, laundry room and several storage closets. In addition to the original 1 car garage the new addition features an oversized 2+ car garage with steel I beam for trolley hoist, 4 zone pex loops installed in concrete floor for future heating as well as a floor chase for future car lift. A separate turned staircase leads to a huge 2nd floor unfinished loft with French doors for future lift storage or balcony. This huge loft space can easily be finished and affords a myriad of potential uses. Additional features include a newer 200 amp service, replacement hi-efficiency windows, architectural roof, central A/C and recent neutral decor. Put this special home on your "must see" list!
Home Details
Home Type
- Single Family
Est. Annual Taxes
- $5,530
Year Built
- Built in 1960
Lot Details
- 0.6 Acre Lot
- Lot Dimensions are 158x165
- Property is zoned RR
Home Design
- Cape Cod Architecture
- Stone Siding
- Vinyl Siding
Interior Spaces
- 1,901 Sq Ft Home
- Property has 1.5 Levels
- 1 Fireplace
- Wood Burning Stove
- Family Room
- Living Room
- Dining Room
- Eat-In Kitchen
Bedrooms and Bathrooms
- 4 Bedrooms
- En-Suite Primary Bedroom
- 2 Full Bathrooms
Basement
- Basement Fills Entire Space Under The House
- Laundry in Basement
Parking
- 3 Open Parking Spaces
- 6 Parking Spaces
Outdoor Features
- Deck
Utilities
- Forced Air Heating and Cooling System
- Heating System Uses Oil
- Well
- Electric Water Heater
Community Details
- No Home Owners Association
- Stoler Hgts Subdivision
Listing and Financial Details
- Tax Lot 028
- Assessor Parcel Number 26-009-028
Ownership History
Purchase Details
Home Financials for this Owner
Home Financials are based on the most recent Mortgage that was taken out on this home.Purchase Details
Purchase Details
Purchase Details
Home Financials for this Owner
Home Financials are based on the most recent Mortgage that was taken out on this home.Purchase Details
Home Financials for this Owner
Home Financials are based on the most recent Mortgage that was taken out on this home.Purchase Details
Home Financials for this Owner
Home Financials are based on the most recent Mortgage that was taken out on this home.Similar Homes in Chalfont, PA
Home Values in the Area
Average Home Value in this Area
Purchase History
| Date | Buyer | Sale Price | Title Company |
|---|---|---|---|
| Ervin Sheila M | $362,000 | Germantown Title Company | |
| The Sara A Nickel Residuary Trust | $296,000 | None Available | |
| Weichert Relocation Resources Inc | $296,000 | None Available | |
| Lucidon John Matthew | $365,000 | None Available | |
| Kee Mary S | $211,000 | -- | |
| Payne Marjorie | $135,000 | -- |
Mortgage History
| Date | Status | Borrower | Loan Amount |
|---|---|---|---|
| Open | Ervin Sheila M | $343,900 | |
| Previous Owner | Lucidon John Matthew | $302,500 | |
| Previous Owner | Lucidon John Matthew | $73,000 | |
| Previous Owner | Lucidon John Matthew | $292,000 | |
| Previous Owner | Kee Mary S | $100,000 | |
| Previous Owner | Payne Marjorie | $93,000 |
Property History
| Date | Event | Price | Change | Sq Ft Price |
|---|---|---|---|---|
| 07/21/2016 07/21/16 | Sold | $362,000 | -1.9% | $190 / Sq Ft |
| 06/02/2016 06/02/16 | Pending | -- | -- | -- |
| 05/30/2016 05/30/16 | Price Changed | $369,000 | -2.6% | $194 / Sq Ft |
| 05/24/2016 05/24/16 | Price Changed | $379,000 | -1.3% | $199 / Sq Ft |
| 05/05/2016 05/05/16 | Price Changed | $384,000 | -3.5% | $202 / Sq Ft |
| 04/18/2016 04/18/16 | Price Changed | $398,000 | -2.9% | $209 / Sq Ft |
| 04/06/2016 04/06/16 | For Sale | $410,000 | -- | $216 / Sq Ft |
Tax History Compared to Growth
Tax History
| Year | Tax Paid | Tax Assessment Tax Assessment Total Assessment is a certain percentage of the fair market value that is determined by local assessors to be the total taxable value of land and additions on the property. | Land | Improvement |
|---|---|---|---|---|
| 2024 | $6,014 | $34,700 | $7,880 | $26,820 |
| 2023 | $5,822 | $34,700 | $7,880 | $26,820 |
| 2022 | $5,707 | $34,700 | $7,880 | $26,820 |
| 2021 | $5,643 | $34,700 | $7,880 | $26,820 |
| 2020 | $5,643 | $34,700 | $7,880 | $26,820 |
| 2019 | $5,573 | $34,700 | $7,880 | $26,820 |
| 2018 | $5,573 | $34,700 | $7,880 | $26,820 |
| 2017 | $5,530 | $34,700 | $7,880 | $26,820 |
| 2016 | $5,530 | $34,700 | $7,880 | $26,820 |
| 2015 | -- | $34,700 | $7,880 | $26,820 |
| 2014 | -- | $34,700 | $7,880 | $26,820 |
Agents Affiliated with this Home
-
Carleton Hedner Jr

Seller's Agent in 2016
Carleton Hedner Jr
RE/MAX
(267) 446-3087
2 in this area
24 Total Sales
-
Darcy Scollin

Buyer's Agent in 2016
Darcy Scollin
OFC Realty
(215) 285-6198
1 in this area
100 Total Sales
Map
Source: Bright MLS
MLS Number: 1003873595
APN: 26-009-028
- 205 Cambridge Place
- 405 Bennett Cir
- 126 Statesman Rd
- 211 Loch Alsh Dr
- 238 Prince William Way
- 123 Cornwall Dr
- 106 Pipers Place
- 441 Regans Ln
- 315 Foxtail Ln
- 313 Foxtail Ln
- 37 Far View Rd
- 121 North Ln
- 443 Reagans Ln
- 451 Reagans Ln
- 332 Foxtail Ln
- 255 Foxhedge Rd
- 259 Foxhedge Rd
- 249 Foxhedge Rd
- 253 Foxhedge Rd
- 202 Foxhedge Rd Unit MODEL HOME
- 9 Clearview Ave
- 15 Clearview Ave
- 3 Clearview Ave
- 10 Woodside Ave
- 14 Woodside Ave
- 2 Clearview Ave
- 10 Clearview Ave
- 18 Woodside Ave
- 4 Woodside Ave
- 16 Clearview Ave
- 21 Clearview Ave
- 0 Clearview Ave Unit 1005667334
- 0 Clearview Ave Unit 5276149
- 0 Clearview Ave
- 5 Woodside Ave
- 22 Woodside Ave
- 1 Woodside Ave
- 2 Woodside Ave
- 475 Upper State Rd
- 502 Blackburn Ct

