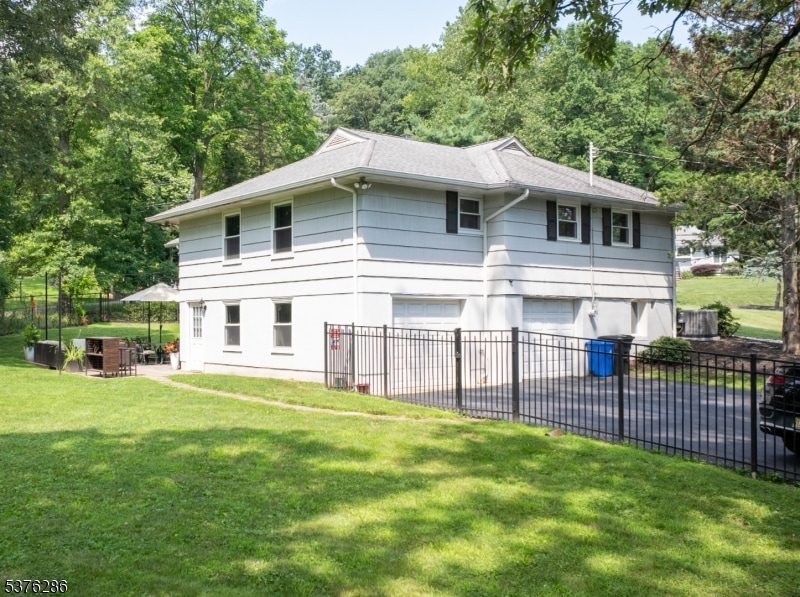
9 Cliffside Dr Livingston, NJ 07039
Estimated payment $9,545/month
Highlights
- Very Popular Property
- 0.6 Acre Lot
- Ranch Style House
- Livingston Sr High School Rated A+
- Wood Burning Stove
- Wood Flooring
About This Home
Set on a well-landscaped, expansive corner lot in the highly sought after Wood Estates section of Livingston, this home offers the perfect blend of comfort, space, and location. Livingston's school system is consistently ranked among the best in the state and top 2% in the country. Step inside and enjoy a wide open, entertainment-friendly layout with picturesque views of the front yard and backyard in one of the area's most desirable neighborhoods. An addition and full home renovation were completed in 2012. The large master suite features two spacious walk-in closets and an en-suite full bathroom, with linen closet. A half bathroom, linen closet, two additional generously-sized bedrooms, and a 2nd full bathroom complete this floor. The lower level offers a large living room area with wood burning fireplace, laundry room, a 3rd full bathroom, and a 4th bedroom/office. The home features a brand new A/C unit and HVAC system with smart NEST thermostat, new Rheem water heater, and a whisper-quiet sump pump tastefully concealed behind another closet door. Enjoy the large driveway, 2-car garage, and expansive fully fenced backyard. Situated near local gems like Northland Park, the Livingston Town Center, and the Cooperman Barnabas Medical Center. This home is also a short drive to RT 280 and RT 10. Commuters will appreciate easy access to the city, with nearby bus stops for NYC buses. Only 18 miles to the Holland Tunnel. Don't miss the opportunity to call this home your own!
Open House Schedule
-
Saturday, August 09, 202512:00 to 2:00 pm8/9/2025 12:00:00 PM +00:008/9/2025 2:00:00 PM +00:00Add to Calendar
-
Sunday, August 10, 202512:00 to 2:00 pm8/10/2025 12:00:00 PM +00:008/10/2025 2:00:00 PM +00:00Add to Calendar
Home Details
Home Type
- Single Family
Est. Annual Taxes
- $17,625
Year Built
- Built in 1953 | Remodeled
Lot Details
- 0.6 Acre Lot
- Fenced
- Corner Lot
Parking
- 2 Car Direct Access Garage
- Private Driveway
Home Design
- Ranch Style House
- Wood Shingle Roof
- Tile
Interior Spaces
- 1 Fireplace
- Wood Burning Stove
- Blinds
- Entrance Foyer
- Family Room
- Living Room
- Formal Dining Room
- Utility Room
- Fire and Smoke Detector
Kitchen
- Gas Oven or Range
- Self-Cleaning Oven
- Recirculated Exhaust Fan
- Microwave
- Dishwasher
- Wine Refrigerator
- Kitchen Island
Flooring
- Wood
- Wall to Wall Carpet
Bedrooms and Bathrooms
- 4 Bedrooms
- En-Suite Primary Bedroom
- Walk-In Closet
- Jetted Tub in Primary Bathroom
- Soaking Tub
- Separate Shower
Laundry
- Laundry Room
- Dryer
- Washer
Finished Basement
- Walk-Out Basement
- Sump Pump
Outdoor Features
- Patio
Schools
- Harrison Elementary School
- Mt Pleasnt Middle School
- Livingston High School
Utilities
- Forced Air Heating and Cooling System
- Underground Utilities
- Gas Water Heater
Listing and Financial Details
- Assessor Parcel Number 1610-01004-0000-00012-0000-
- Tax Block *
Map
Home Values in the Area
Average Home Value in this Area
Tax History
| Year | Tax Paid | Tax Assessment Tax Assessment Total Assessment is a certain percentage of the fair market value that is determined by local assessors to be the total taxable value of land and additions on the property. | Land | Improvement |
|---|---|---|---|---|
| 2025 | $17,093 | $720,600 | $476,400 | $244,200 |
| 2024 | $17,093 | $720,600 | $476,400 | $244,200 |
| 2022 | $16,812 | $720,600 | $476,400 | $244,200 |
| 2021 | $16,675 | $720,600 | $476,400 | $244,200 |
| 2020 | $16,365 | $720,600 | $476,400 | $244,200 |
| 2019 | $14,825 | $566,700 | $363,300 | $203,400 |
| 2018 | $14,627 | $566,700 | $363,300 | $203,400 |
| 2017 | $14,434 | $566,700 | $363,300 | $203,400 |
| 2016 | $14,168 | $566,700 | $363,300 | $203,400 |
| 2015 | $13,958 | $566,700 | $363,300 | $203,400 |
| 2014 | $13,504 | $566,700 | $363,300 | $203,400 |
Property History
| Date | Event | Price | Change | Sq Ft Price |
|---|---|---|---|---|
| 08/05/2025 08/05/25 | For Sale | $1,475,000 | -- | -- |
Purchase History
| Date | Type | Sale Price | Title Company |
|---|---|---|---|
| Deed | $430,000 | Fidelity Natl Title Ins Co |
Mortgage History
| Date | Status | Loan Amount | Loan Type |
|---|---|---|---|
| Open | $412,000 | Adjustable Rate Mortgage/ARM | |
| Previous Owner | $25,000 | Credit Line Revolving |
Similar Homes in Livingston, NJ
Source: Garden State MLS
MLS Number: 3979456
APN: 10-01004-0000-00012
- 8 Riker Hill Rd
- 53 Rockledge Dr
- 25 Morningside Dr
- 8 Rainbow Ridge Dr
- 44 Lincoln Ave
- 139 N Livingston Ave
- 76 N Ashby Ave
- 281 N Livingston Ave
- 39 Beverly Rd
- 44 N Ashby Ave
- 36 Longacre Dr
- 63 N Livingston Ave
- 13 Beverly Rd
- 36 Crestview Hill Rd
- 1304 Pointe Gate Dr
- 1104 Pointe Gate Dr
- 1107 Pointe Gate Dr
- 95 Fellswood Dr
- 3104 Pointe Gate Dr
- 15 N Ashby Ave
- 7 Alcott Dr
- 100 Avalon Blvd
- 44 Brandon Ave
- 69-71 W Mount Pleasant Ave Unit 1
- 5 Trombley Dr
- 44 Fellswood Dr
- 26 Wilson Terrace
- 6 Becker Farm Rd
- 13 Taconic Rd
- 1 Briggs Cir
- 3 Bartlett Ct
- 170 Passaic Ave
- 164 Hillside Ave
- 40 Amherst Place
- 1000 Murray Ct
- 39 Prospect Rd
- 46 Cortland St
- 72 Eagle Rock Ave
- 14 Michele Ln
- 22 Pebble Beach Dr






