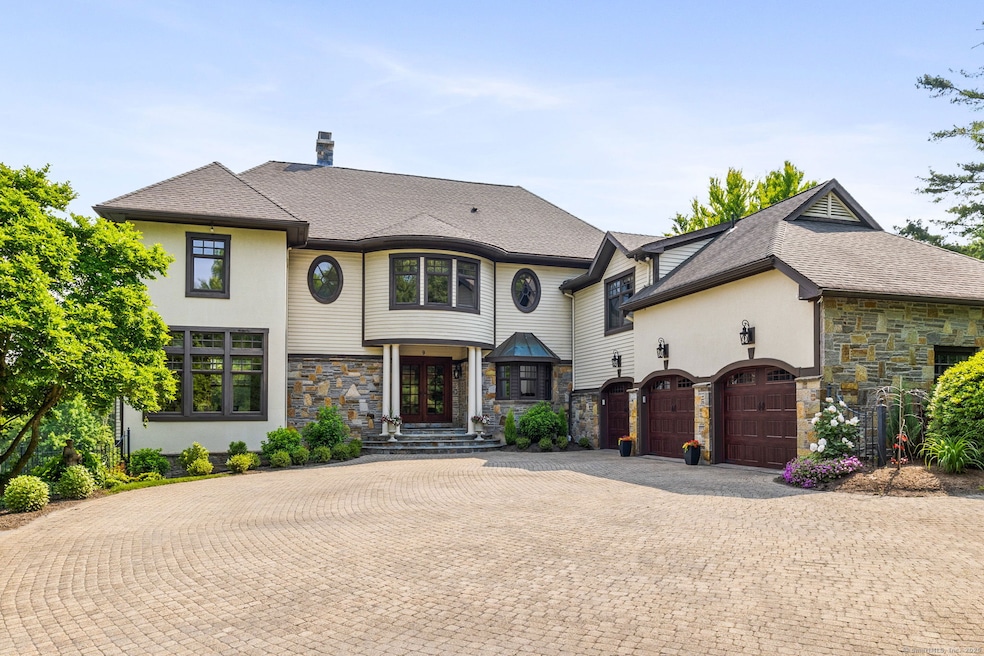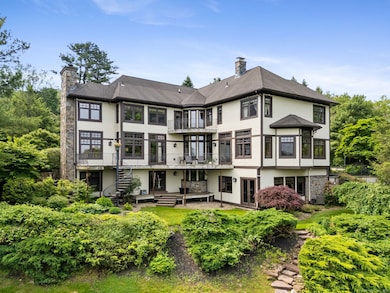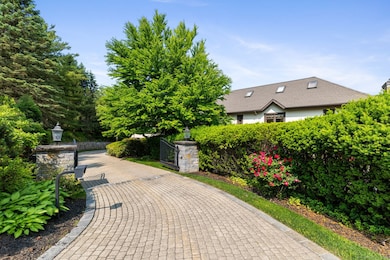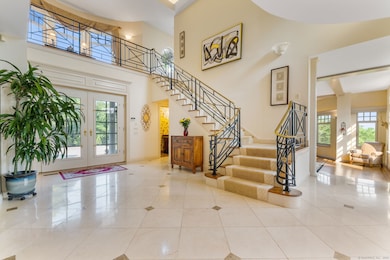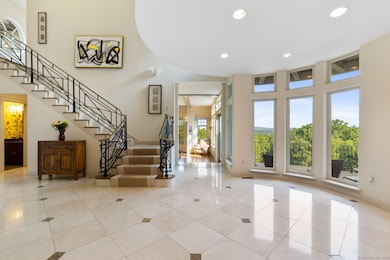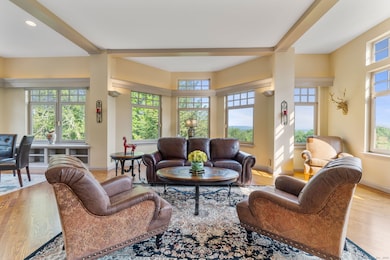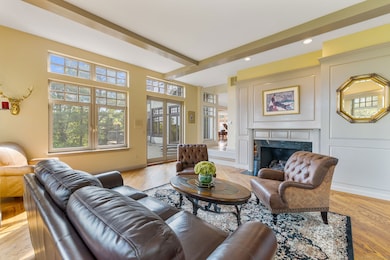9 Cobtail Way Simsbury, CT 06070
Estimated payment $13,138/month
Highlights
- 2.77 Acre Lot
- Colonial Architecture
- 4 Fireplaces
- Latimer Lane School Rated A
- Attic
- Mud Room
About This Home
Welcome to 9 Cobtail Way, a magnificent custom-built French Country estate in one of Simsbury's most desirable neighborhoods. This elegant home combines timeless European charm with modern luxury, all set against the stunning backdrop of the Farmington Valley and Berkshire foothills. Set on an elevated, private lot, this residence offers sweeping panoramic views that shift with the seasons-sunsets over the valley, vibrant fall foliage, and tranquil winter scenes. Crafted with meticulous attention to detail, the home showcases classic French Country features including arched doorways, custom millwork, a stone facade, and soaring ceilings. Inside, you'll discover a gracious floor plan ideal for entertaining and everyday living. The gourmet kitchen, with high-end appliances and custom cabinetry, flows seamlessly into the sunlit family room and formal dining areas. The kitchen provides direct access to a private patio. All other main living spaces, including the primary bedroom suite, enjoy direct access to decks that offer breathtaking views. The luxurious primary and guest suites provide a serene retreat, while additional bedrooms and flexible living areas offer ample space for family or guests. The primary bedroom suite features a sitting area, a gas fireplace, TWO separate full baths (no need to share a space with your partner) , and two walk-in closets!
Listing Agent
William Raveis Real Estate License #RES.0794535 Listed on: 06/12/2025

Home Details
Home Type
- Single Family
Est. Annual Taxes
- $42,264
Year Built
- Built in 1988
Lot Details
- 2.77 Acre Lot
- Property is zoned R-80
HOA Fees
- $202 Monthly HOA Fees
Parking
- 3 Car Garage
Home Design
- Colonial Architecture
- Concrete Foundation
- Frame Construction
- Asphalt Shingled Roof
- Clap Board Siding
- Concrete Siding
Interior Spaces
- 6,396 Sq Ft Home
- 4 Fireplaces
- Mud Room
- Entrance Foyer
- Home Gym
- Partially Finished Basement
- Basement Fills Entire Space Under The House
- Walkup Attic
Kitchen
- Oven or Range
- Range Hood
- Dishwasher
Bedrooms and Bathrooms
- 5 Bedrooms
Laundry
- Laundry Room
- Laundry on upper level
- Dryer
- Washer
Schools
- Latimer Lane Elementary School
- Simsbury High School
Utilities
- Central Air
- Heating System Uses Natural Gas
- Shared Well
Community Details
- Association fees include grounds maintenance, snow removal, sewer
Listing and Financial Details
- Assessor Parcel Number 699484
Map
Home Values in the Area
Average Home Value in this Area
Tax History
| Year | Tax Paid | Tax Assessment Tax Assessment Total Assessment is a certain percentage of the fair market value that is determined by local assessors to be the total taxable value of land and additions on the property. | Land | Improvement |
|---|---|---|---|---|
| 2025 | $42,264 | $1,237,250 | $173,740 | $1,063,510 |
| 2024 | $41,213 | $1,237,250 | $173,740 | $1,063,510 |
| 2023 | $39,369 | $1,237,250 | $173,740 | $1,063,510 |
| 2022 | $27,831 | $720,460 | $151,140 | $569,320 |
| 2021 | $27,831 | $720,460 | $151,140 | $569,320 |
| 2020 | $26,722 | $720,460 | $151,140 | $569,320 |
| 2019 | $26,888 | $720,460 | $151,140 | $569,320 |
| 2018 | $27,082 | $720,460 | $151,140 | $569,320 |
| 2017 | $34,289 | $884,650 | $205,080 | $679,570 |
| 2016 | $32,838 | $884,650 | $205,080 | $679,570 |
| 2015 | $35,299 | $950,930 | $270,640 | $680,290 |
| 2014 | $35,318 | $950,930 | $270,640 | $680,290 |
Property History
| Date | Event | Price | List to Sale | Price per Sq Ft | Prior Sale |
|---|---|---|---|---|---|
| 09/11/2025 09/11/25 | Price Changed | $1,795,000 | -2.7% | $281 / Sq Ft | |
| 06/12/2025 06/12/25 | For Sale | $1,845,000 | +5.4% | $288 / Sq Ft | |
| 02/16/2023 02/16/23 | Sold | $1,750,000 | -6.2% | $198 / Sq Ft | View Prior Sale |
| 01/16/2023 01/16/23 | Pending | -- | -- | -- | |
| 09/28/2022 09/28/22 | For Sale | $1,865,000 | -- | $211 / Sq Ft |
Purchase History
| Date | Type | Sale Price | Title Company |
|---|---|---|---|
| Warranty Deed | $1,750,000 | None Available | |
| Warranty Deed | $3,200,000 | -- |
Mortgage History
| Date | Status | Loan Amount | Loan Type |
|---|---|---|---|
| Open | $1,574,990 | Purchase Money Mortgage | |
| Previous Owner | $1,656,250 | No Value Available |
Source: SmartMLS
MLS Number: 24103125
APN: SIMS-000016H-000110-000018
- 3 Cobtail Way
- 308 Hopmeadow St
- 545 Simsbury Rd
- 44 Simsbury Manor Dr
- 15 Sand Hill Rd
- 2 Pent Rd
- 24 Alice Dr Unit 24
- 4 Stebbins Brook Ln
- 3 Stebbins Brook Ln
- 8 Roberts Rd
- 10 Butternut Dr
- 5 Butternut Dr
- 3 Minister Brook Dr
- 15 Pinnacle Mountain Rd
- 1 West St Unit 206
- 119 Wadhams Rd
- 16 Stratton Forest Way
- 10 Foothills Way
- 2 Templeton Ct
- 30 Vista Way
- 200 Hopmeadow St
- 144 Hopmeadow St
- 900 Highcroft Place
- 51 Hopmeadow St
- 92 Kenmore Rd
- 1 Millers Way
- 20 Hopmeadow St
- 17 Pepperidge Ct
- 26 Firetown Rd
- 100 Ryefield Hollow Dr
- 953 Hopmeadow St Unit 26
- 953 Hopmeadow St Unit 26
- 969 Hopmeadow St
- 2 Simscroft Place
- 55 Tunxis Ave
- 32 Bay Hill Dr Unit 32
- 31 Rivermead
- 713 Bloomfield Ave
- 75 Avonwood Rd
- 700 Bloomfield Ave
