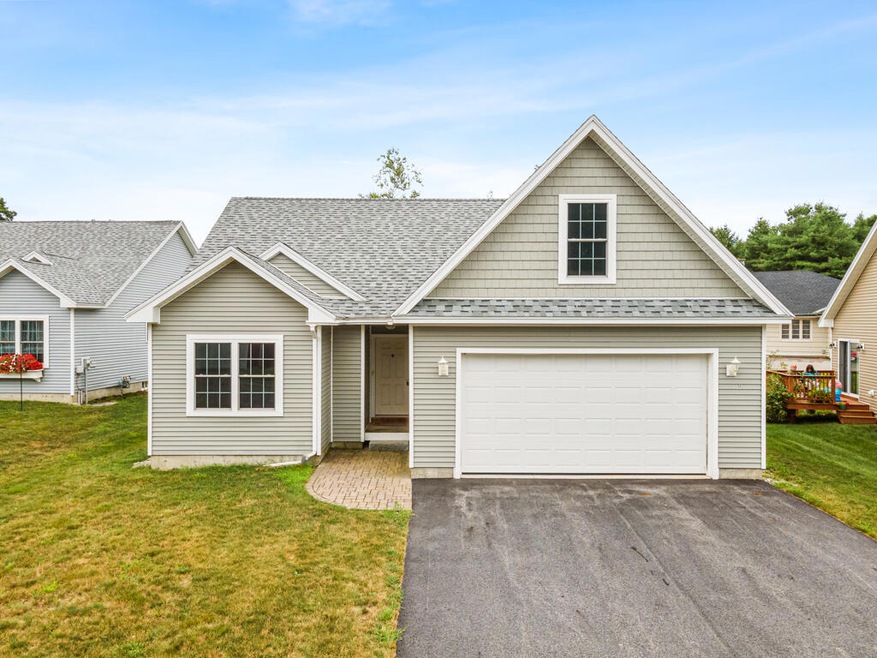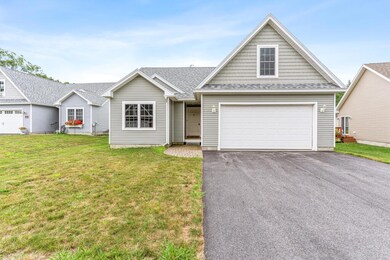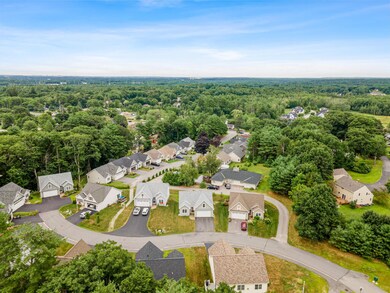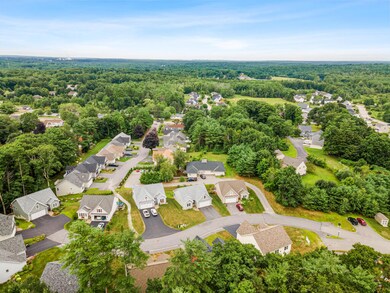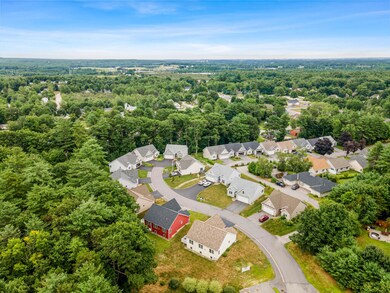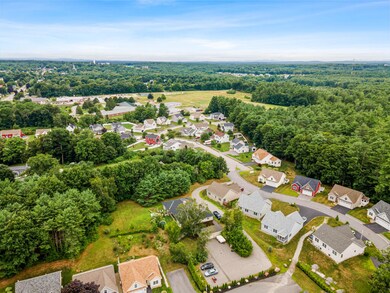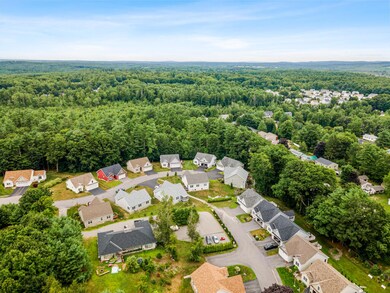
$397,000
- 3 Beds
- 1.5 Baths
- 1,429 Sq Ft
- 26 Joseph Dr
- Gorham, ME
Step into this stunning townhouse at 26 Joseph Drive, Gorham, and prepare to be impressed. The first floor boasts an open-concept layout with a modern white kitchen featuring new stainless steel appliances, tile flooring, and a large pantry. A spacious dining area opening to a private expansive rear deck, living room and convenient powder room, complete the main level. Upstairs, the large primary
Tim Flaherty The Flaherty Group
