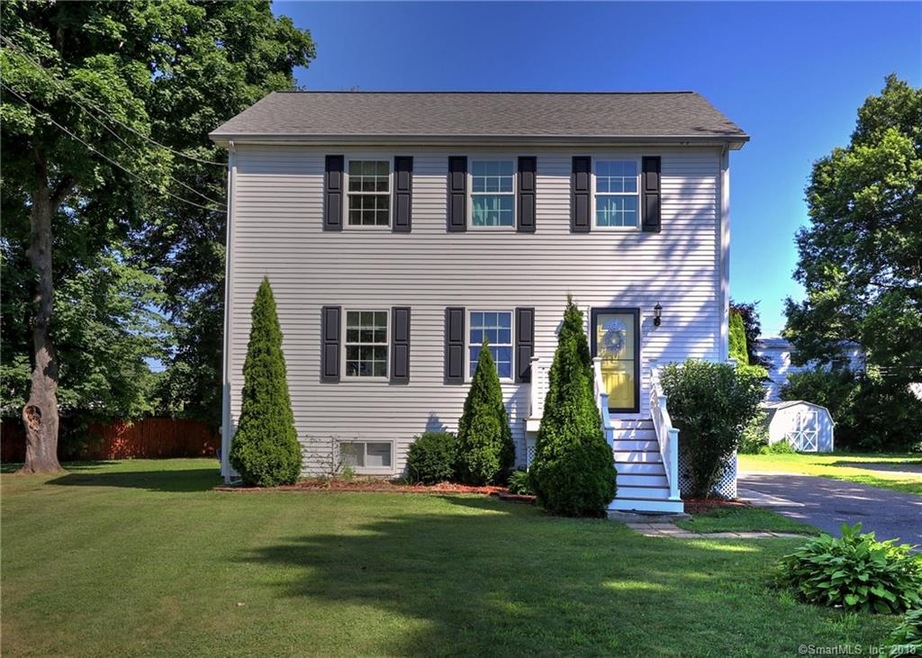
9 Country Ln Trumbull, CT 06611
Highlights
- Colonial Architecture
- Deck
- No HOA
- Frenchtown Elementary School Rated A-
- Attic
- Property is near shops
About This Home
As of September 2018Over 2,500 SF of living space in this young colonial (Built in 2002), conveniently located in a desirable part of town! Less than 1 mile to the Merritt Parkway on ramp (north/south). Less than 1 mile to shops, restaurants & town amenities! 9 Country Lane is the perfect place to call home. Spacious first floor boasting new bamboo flooring & a recently updated kitchen – custom cabinetry, center island & quartz counter-tops. Side door entry just a few steps away from the kitchen, one of the many conveniences that went into the design of this home, floor plan is within the photographs. Almost 750 SF in the finished lower level, 3 full & 1 half bath, master bedroom with private bath, vinyl siding, city sewer (no assessment) – you will not find these features in any comparably priced homes. 9 Country Ln., is perfectly situated on a fully usable & level lot within a quiet one way street. Energy efficient (utility costs upon requests), convenient location, pristine condition, abundance of living space & competitively priced – this home has the makings of a sound investment, & terrific opportunity - Welcome Home!
Last Agent to Sell the Property
RE/MAX Right Choice License #RES.0785614 Listed on: 07/16/2018

Last Buyer's Agent
Deborah Zahornacky
Carey & Guarrera Real Estate License #RES.0769993
Home Details
Home Type
- Single Family
Est. Annual Taxes
- $7,818
Year Built
- Built in 2002
Lot Details
- 8,712 Sq Ft Lot
- Level Lot
Home Design
- Colonial Architecture
- Concrete Foundation
- Frame Construction
- Asphalt Shingled Roof
- Vinyl Siding
Interior Spaces
- Partially Finished Basement
- Basement Fills Entire Space Under The House
- Laundry on lower level
- Attic
Kitchen
- Electric Range
- Microwave
- Dishwasher
Bedrooms and Bathrooms
- 3 Bedrooms
Parking
- Parking Deck
- Private Driveway
- Off-Street Parking
Schools
- Trumbull High School
Utilities
- Baseboard Heating
- Heating System Uses Oil
- Heating System Uses Oil Above Ground
- Oil Water Heater
Additional Features
- Deck
- Property is near shops
Community Details
- No Home Owners Association
Listing and Financial Details
- Exclusions: See Inclusion / Exclusion Addendum
Ownership History
Purchase Details
Home Financials for this Owner
Home Financials are based on the most recent Mortgage that was taken out on this home.Purchase Details
Purchase Details
Home Financials for this Owner
Home Financials are based on the most recent Mortgage that was taken out on this home.Purchase Details
Purchase Details
Similar Homes in the area
Home Values in the Area
Average Home Value in this Area
Purchase History
| Date | Type | Sale Price | Title Company |
|---|---|---|---|
| Warranty Deed | $364,000 | -- | |
| Quit Claim Deed | -- | -- | |
| Warranty Deed | $319,900 | -- | |
| Warranty Deed | $474,000 | -- | |
| Quit Claim Deed | -- | -- |
Mortgage History
| Date | Status | Loan Amount | Loan Type |
|---|---|---|---|
| Open | $327,600 | Purchase Money Mortgage | |
| Previous Owner | $266,920 | New Conventional |
Property History
| Date | Event | Price | Change | Sq Ft Price |
|---|---|---|---|---|
| 09/28/2018 09/28/18 | Sold | $364,000 | -2.3% | $143 / Sq Ft |
| 09/03/2018 09/03/18 | Pending | -- | -- | -- |
| 07/16/2018 07/16/18 | For Sale | $372,500 | +16.4% | $147 / Sq Ft |
| 10/10/2014 10/10/14 | Sold | $319,900 | -1.6% | $179 / Sq Ft |
| 09/10/2014 09/10/14 | Pending | -- | -- | -- |
| 08/01/2014 08/01/14 | For Sale | $325,000 | -- | $181 / Sq Ft |
Tax History Compared to Growth
Tax History
| Year | Tax Paid | Tax Assessment Tax Assessment Total Assessment is a certain percentage of the fair market value that is determined by local assessors to be the total taxable value of land and additions on the property. | Land | Improvement |
|---|---|---|---|---|
| 2024 | $10,045 | $279,720 | $130,620 | $149,100 |
| 2023 | $9,883 | $279,720 | $130,620 | $149,100 |
| 2022 | $9,724 | $279,720 | $130,620 | $149,100 |
| 2021 | $8,838 | $241,850 | $0 | $0 |
| 2020 | $8,670 | $241,850 | $0 | $0 |
| 2018 | $7,979 | $228,200 | $108,850 | $119,350 |
| 2017 | $7,818 | $228,200 | $108,850 | $119,350 |
| 2016 | $7,661 | $228,200 | $108,850 | $119,350 |
| 2015 | $7,954 | $234,200 | $108,900 | $125,300 |
| 2014 | $7,783 | $234,200 | $108,900 | $125,300 |
Agents Affiliated with this Home
-
Matthew Nuzie

Seller's Agent in 2018
Matthew Nuzie
RE/MAX
(203) 642-0341
343 Total Sales
-
D
Buyer's Agent in 2018
Deborah Zahornacky
Carey & Guarrera Real Estate
-
Cal Massaro

Seller's Agent in 2014
Cal Massaro
Coldwell Banker Realty
(203) 526-4861
60 Total Sales
Map
Source: SmartMLS
MLS Number: 170105959
APN: TRUM-000009F-000000-000095
- 8 Bailey St
- 10 Gibson Ave
- 91 Lounsbury Rd
- 41 White Birch Dr
- 5338 Main St
- 12 Sunnycrest Rd
- 11 Arden Rd
- 45 Frenchtown Rd
- 64 Regina St
- 124 Killian Ave
- 33 Rexview Cir
- 12 Sunset Ave
- 50 Middlebrooks Ave
- 9 Cypress Ln
- 156 Killian Ave
- 390 Dexter Dr
- 7 Locust St
- Lot 31 Valley View Rd
- 7 Lorma Ave
- 19 Woodlawn Dr
