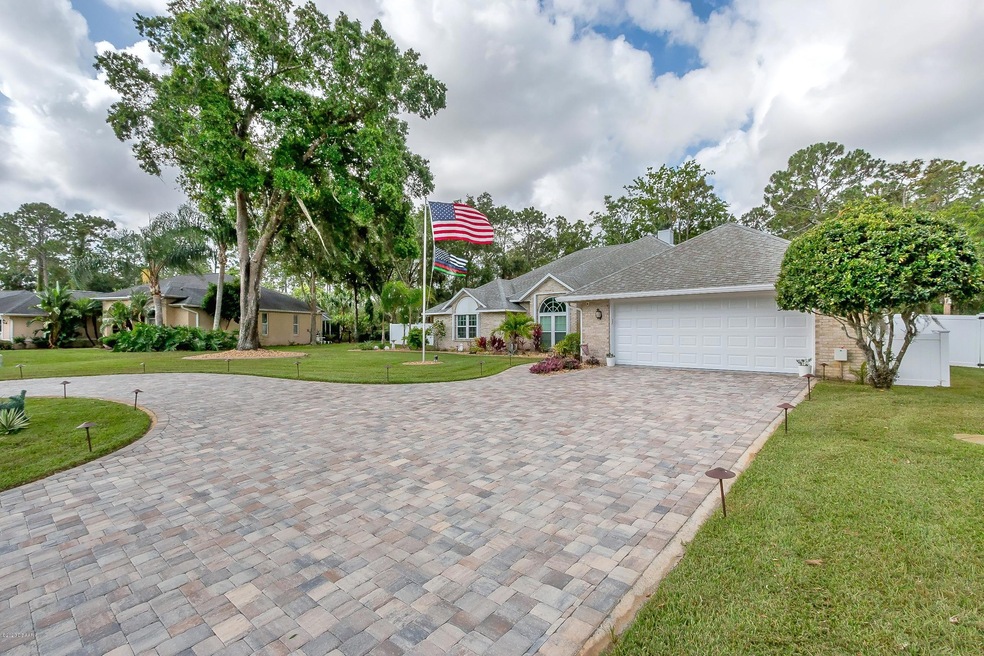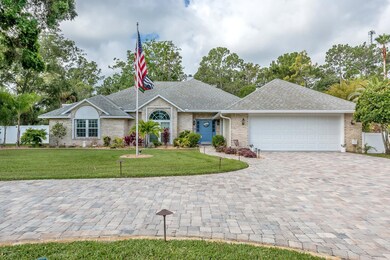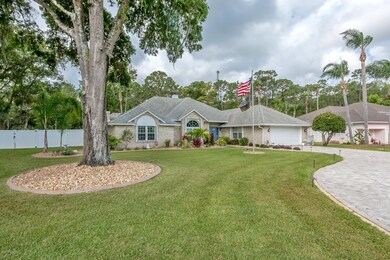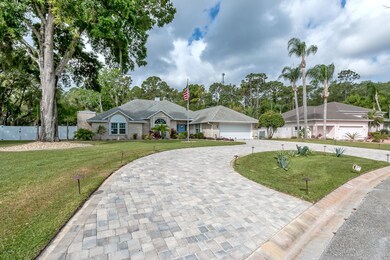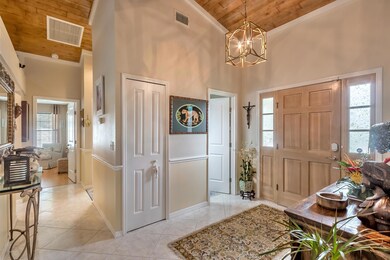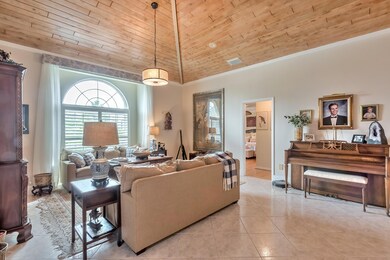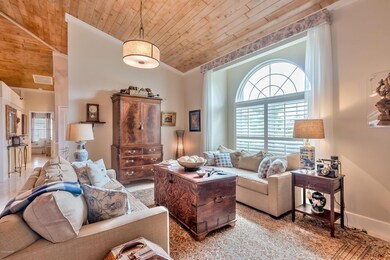
9 Crescent Lake Way Ormond Beach, FL 32174
Breakaway Trails NeighborhoodHighlights
- Solar Heated Indoor Pool
- Tennis Courts
- Deck
- Pathways Elementary School Rated 9+
- Clubhouse
- Wood Flooring
About This Home
As of July 2020This one has it all. This home is situated on an oversized lot on a quiet cul-de-sac part of the gated Breakaway community in desirable Ormond Beach . This home Features truly 3 master bedrooms plus one extra bedroom and half a bath located in the foyer, Soaring wood ceiling in the main area, Formal living room, family room with double wood fireplace, Dining room, New kitchen includes S/S appliances, Wine cooler,Granite counter top, Back splash, Free standing range hood over kitchen island, New open skylight with hurricane glass ,New accordian Hurricane shutters,Large covered lanai overlooking pool area and private back yard. Breathtaking pool area with new 2017 screened heated solar pool with enlarged/ expanded pool decking, pavers, solar shower, step waterfall, fire pit for large gathering and family entertaining with new white PVC fenced yard.
Whole house has generator underground propane tank with fencing around it, New AC ,New duck work, New windows, New fixtures ,New 6 zones sprinkler system , New attic insulation and fan, New circle pavers drive way, New gutter guards, Ring camera around the house, Shed ,....Please see attached documents for more updating. All information recorded in the MLS is intended to be accurate but cannot be guaranteed.
Last Agent to Sell the Property
Ruby Tavakoli
Adams, Cameron & Co., Realtors License #3049607 Listed on: 05/18/2020
Home Details
Home Type
- Single Family
Est. Annual Taxes
- $5,221
Year Built
- Built in 1989
Lot Details
- 0.4 Acre Lot
- Fenced
HOA Fees
- $95 Monthly HOA Fees
Parking
- 2 Car Garage
Home Design
- Brick or Stone Mason
- Shingle Roof
- Concrete Block And Stucco Construction
- Block And Beam Construction
Interior Spaces
- 2,852 Sq Ft Home
- 1-Story Property
- Ceiling Fan
- Fireplace
- Family Room
- Living Room
- Dining Room
- Screened Porch
- Utility Room
Kitchen
- Electric Range
- Microwave
- Dishwasher
- Disposal
Flooring
- Wood
- Tile
Bedrooms and Bathrooms
- 4 Bedrooms
- Split Bedroom Floorplan
- Spa Bath
Pool
- Solar Heated Indoor Pool
- Solar Heated In Ground Pool
- Screen Enclosure
Outdoor Features
- Tennis Courts
- Deck
- Screened Patio
Additional Features
- Accessible Common Area
- Smart Irrigation
- Central Heating and Cooling System
Listing and Financial Details
- Homestead Exemption
- Assessor Parcel Number 4126-04-00-0160
Community Details
Overview
- Association fees include security
- Breakaway Trails Subdivision
Recreation
- Tennis Courts
- Community Pool
Additional Features
- Clubhouse
- Security
Ownership History
Purchase Details
Home Financials for this Owner
Home Financials are based on the most recent Mortgage that was taken out on this home.Purchase Details
Home Financials for this Owner
Home Financials are based on the most recent Mortgage that was taken out on this home.Purchase Details
Home Financials for this Owner
Home Financials are based on the most recent Mortgage that was taken out on this home.Purchase Details
Home Financials for this Owner
Home Financials are based on the most recent Mortgage that was taken out on this home.Purchase Details
Home Financials for this Owner
Home Financials are based on the most recent Mortgage that was taken out on this home.Purchase Details
Purchase Details
Purchase Details
Similar Homes in Ormond Beach, FL
Home Values in the Area
Average Home Value in this Area
Purchase History
| Date | Type | Sale Price | Title Company |
|---|---|---|---|
| Warranty Deed | $489,000 | Smarttitle Services | |
| Warranty Deed | $313,800 | Realty Pro Title | |
| Interfamily Deed Transfer | -- | None Available | |
| Warranty Deed | $209,900 | Southern Title Hldg Co Llc | |
| Warranty Deed | $240,000 | -- | |
| Deed | $145,000 | -- | |
| Deed | $188,800 | -- | |
| Deed | $37,900 | -- |
Mortgage History
| Date | Status | Loan Amount | Loan Type |
|---|---|---|---|
| Open | $60,000 | New Conventional | |
| Open | $464,550 | New Conventional | |
| Previous Owner | $211,000 | New Conventional | |
| Previous Owner | $206,097 | FHA | |
| Previous Owner | $163,000 | Credit Line Revolving | |
| Previous Owner | $194,300 | New Conventional | |
| Previous Owner | $48,000 | Credit Line Revolving | |
| Previous Owner | $192,000 | No Value Available |
Property History
| Date | Event | Price | Change | Sq Ft Price |
|---|---|---|---|---|
| 09/04/2025 09/04/25 | Price Changed | $669,000 | -4.3% | $235 / Sq Ft |
| 08/18/2025 08/18/25 | For Sale | $699,000 | +42.9% | $245 / Sq Ft |
| 07/14/2020 07/14/20 | Sold | $489,000 | 0.0% | $171 / Sq Ft |
| 05/21/2020 05/21/20 | Pending | -- | -- | -- |
| 05/18/2020 05/18/20 | For Sale | $489,000 | +55.9% | $171 / Sq Ft |
| 08/11/2017 08/11/17 | Sold | $313,750 | 0.0% | $110 / Sq Ft |
| 06/24/2017 06/24/17 | Pending | -- | -- | -- |
| 05/10/2017 05/10/17 | For Sale | $313,750 | +49.5% | $110 / Sq Ft |
| 02/26/2014 02/26/14 | Sold | $209,900 | 0.0% | $74 / Sq Ft |
| 01/27/2014 01/27/14 | Pending | -- | -- | -- |
| 09/25/2012 09/25/12 | For Sale | $209,900 | -- | $74 / Sq Ft |
Tax History Compared to Growth
Tax History
| Year | Tax Paid | Tax Assessment Tax Assessment Total Assessment is a certain percentage of the fair market value that is determined by local assessors to be the total taxable value of land and additions on the property. | Land | Improvement |
|---|---|---|---|---|
| 2025 | $4,397 | $329,643 | -- | -- |
| 2024 | $4,397 | $320,353 | -- | -- |
| 2023 | $4,397 | $311,023 | $0 | $0 |
| 2022 | $4,266 | $301,964 | $0 | $0 |
| 2021 | $4,424 | $293,169 | $0 | $0 |
| 2020 | $5,407 | $348,758 | $0 | $0 |
| 2019 | $5,221 | $335,527 | $55,250 | $280,277 |
| 2018 | $4,830 | $306,181 | $55,250 | $250,931 |
| 2017 | $4,084 | $255,614 | $0 | $0 |
| 2016 | $4,137 | $250,357 | $0 | $0 |
| 2015 | $4,270 | $248,617 | $0 | $0 |
| 2014 | $4,715 | $228,380 | $0 | $0 |
Agents Affiliated with this Home
-
Clinton Bagwell
C
Seller's Agent in 2025
Clinton Bagwell
Realty Pros Assured
(386) 276-0427
2 in this area
61 Total Sales
-
Dena Brokaw. Realtor
D
Seller Co-Listing Agent in 2025
Dena Brokaw. Realtor
Realty Pros Assured
(386) 316-2665
21 Total Sales
-
R
Seller's Agent in 2020
Ruby Tavakoli
Adams, Cameron & Co., Realtors
-
T
Seller's Agent in 2017
Tracy Carter
Realty Pros Assured
-
Robab 'Ruby' Tavakoli

Buyer's Agent in 2017
Robab 'Ruby' Tavakoli
Realty Pros Assured
(386) 527-4645
2 in this area
60 Total Sales
-
G
Seller's Agent in 2014
Greg Antonich
RE/MAX Property Centre
Map
Source: Daytona Beach Area Association of REALTORS®
MLS Number: 1071238
APN: 4126-04-00-0160
- 5 Lake Isle Way
- 10 Carriage Creek Way
- 35 Carriage Creek Way
- 24 Lake Vista Way
- 2 Leisure Wood Way
- 11 Forest View Way
- 9 Forest View Way
- 76 Apian Way
- 3 Forest View Way
- 80 Foxcroft Run
- 34 Old Bridge Way
- 62 Apian Way
- 56 Apian Way
- 54 Apian Way
- 59 Apian Way
- 36 Allenwood Look
- 32 Allenwood Look
- 33 Coquina Ridge Way
- 2 Creek Bend Way
- 4 Creek Bend Way
