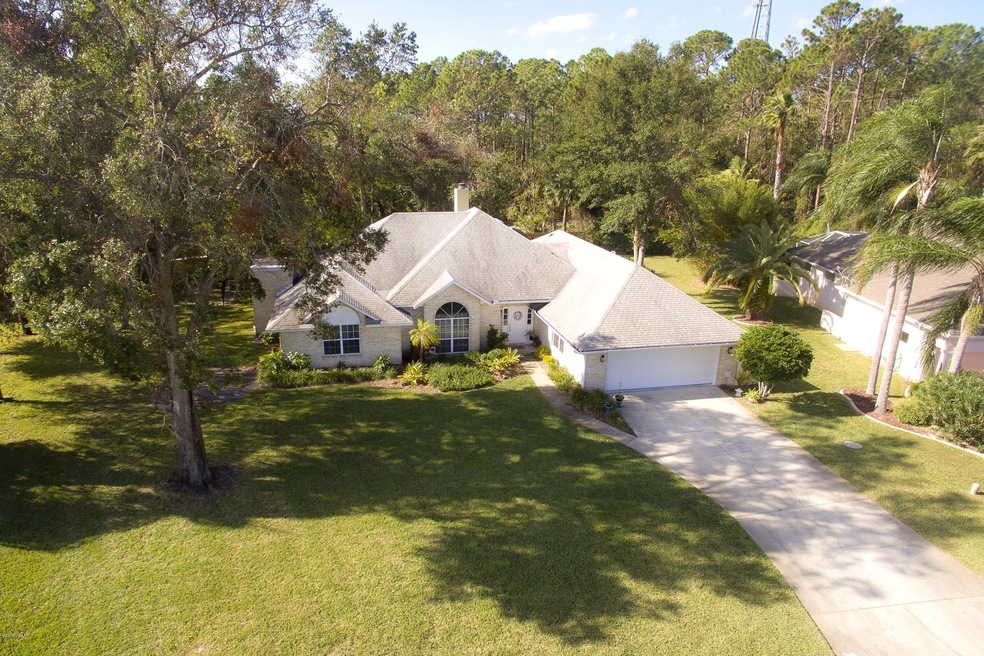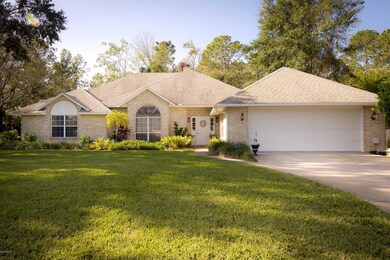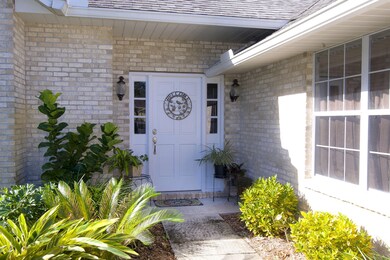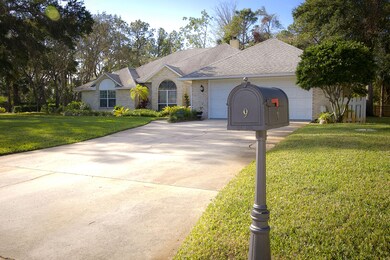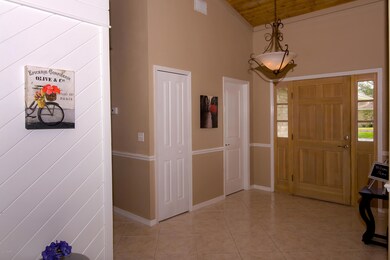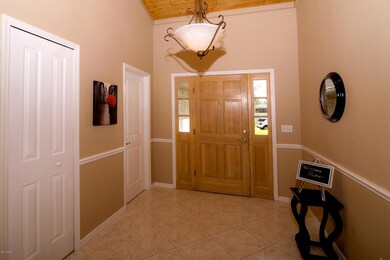
9 Crescent Lake Way Ormond Beach, FL 32174
Breakaway Trails NeighborhoodHighlights
- Tennis Courts
- Clubhouse
- Screened Porch
- In Ground Pool
- Wood Flooring
- Cul-De-Sac
About This Home
As of July 2020Beautiful custom and unique home in Breakaway Trails, the area's most sought after gated Community. This home is situated on a well maintained, oversized lot located on a desirable, quiet cul-de-sac. The large 4 bedroom, 3.5 bath brick home has soaring wood ceilings in the main area that encompasses the two sided fireplace. A large open kitchen surrounds the center island complete with a brand new GE ceramic top range. A breakfast bar and desk area complete this kitchen which is finished with a large pantry. Both the family room and dining room feature beautiful glass doors leading to the huge tiled, screened rear porch that is a perfect retreat to enjoy the outdoors. The entire home boasts tile and woods floors that accentuate the open split floor plan with 2 bedrooms on separate sides of the house.
The newly remodeled master suite features a private master bath with walk in shower, garden tub, and double sinks with Cambria Quartz countertops. The additional three bathrooms were also remodeled in 2015 including the in law suite and the entire interior received a fresh coat of paint and all new ceiling fans. Additional upgrades include a new water heater, all new AC ductwork, new solid core panel doors, and a new electric panel in 2015. There is a large indoor laundry room, oversized two car garage and the closet space is endless. Enjoy the fruit trees and lush landscaping in the large newly fenced back yard and the community pool just a short walk from home.
Breakaway Trails is nestled on the historic Tomoka Preserve and boasts 24 hour manned security gates, clubhouse, pool, tennis courts, biking, playground, and multiple sports fields. This home has endless potential. Don't miss this must see! Square footage received from tax rolls. All information recorded in the MLS intended to be accurate but cannot be guaranteed.
Last Agent to Sell the Property
Tracy Carter
Realty Pros Assured License #3288253 Listed on: 05/10/2017
Home Details
Home Type
- Single Family
Est. Annual Taxes
- $4,137
Year Built
- Built in 1989
Lot Details
- Property fronts a private road
- Cul-De-Sac
- North Facing Home
- Fenced
HOA Fees
- $87 Monthly HOA Fees
Parking
- 2 Car Garage
- Additional Parking
Home Design
- Brick or Stone Mason
- Shingle Roof
- Concrete Block And Stucco Construction
- Block And Beam Construction
Interior Spaces
- 2,852 Sq Ft Home
- 1-Story Property
- Ceiling Fan
- Fireplace
- Family Room
- Living Room
- Dining Room
- Screened Porch
- Utility Room
Kitchen
- Electric Range
- Dishwasher
Flooring
- Wood
- Tile
Bedrooms and Bathrooms
- 4 Bedrooms
- Split Bedroom Floorplan
- Spa Bath
Outdoor Features
- In Ground Pool
- Tennis Courts
- Screened Patio
Additional Features
- Accessible Common Area
- Central Heating and Cooling System
Listing and Financial Details
- Homestead Exemption
- Assessor Parcel Number 4126-04-00-0160
Community Details
Overview
- Association fees include security
- Breakaway Trails Subdivision
Recreation
- Tennis Courts
- Community Pool
Additional Features
- Clubhouse
- Security
Ownership History
Purchase Details
Home Financials for this Owner
Home Financials are based on the most recent Mortgage that was taken out on this home.Purchase Details
Home Financials for this Owner
Home Financials are based on the most recent Mortgage that was taken out on this home.Purchase Details
Home Financials for this Owner
Home Financials are based on the most recent Mortgage that was taken out on this home.Purchase Details
Home Financials for this Owner
Home Financials are based on the most recent Mortgage that was taken out on this home.Purchase Details
Home Financials for this Owner
Home Financials are based on the most recent Mortgage that was taken out on this home.Purchase Details
Purchase Details
Purchase Details
Similar Homes in Ormond Beach, FL
Home Values in the Area
Average Home Value in this Area
Purchase History
| Date | Type | Sale Price | Title Company |
|---|---|---|---|
| Warranty Deed | $489,000 | Smarttitle Services | |
| Warranty Deed | $313,800 | Realty Pro Title | |
| Interfamily Deed Transfer | -- | None Available | |
| Warranty Deed | $209,900 | Southern Title Hldg Co Llc | |
| Warranty Deed | $240,000 | -- | |
| Deed | $145,000 | -- | |
| Deed | $188,800 | -- | |
| Deed | $37,900 | -- |
Mortgage History
| Date | Status | Loan Amount | Loan Type |
|---|---|---|---|
| Open | $60,000 | New Conventional | |
| Open | $464,550 | New Conventional | |
| Previous Owner | $211,000 | New Conventional | |
| Previous Owner | $206,097 | FHA | |
| Previous Owner | $163,000 | Credit Line Revolving | |
| Previous Owner | $194,300 | New Conventional | |
| Previous Owner | $48,000 | Credit Line Revolving | |
| Previous Owner | $192,000 | No Value Available |
Property History
| Date | Event | Price | Change | Sq Ft Price |
|---|---|---|---|---|
| 06/14/2025 06/14/25 | Pending | -- | -- | -- |
| 06/10/2025 06/10/25 | For Sale | $699,000 | +42.9% | $245 / Sq Ft |
| 07/14/2020 07/14/20 | Sold | $489,000 | 0.0% | $171 / Sq Ft |
| 05/21/2020 05/21/20 | Pending | -- | -- | -- |
| 05/18/2020 05/18/20 | For Sale | $489,000 | +55.9% | $171 / Sq Ft |
| 08/11/2017 08/11/17 | Sold | $313,750 | 0.0% | $110 / Sq Ft |
| 06/24/2017 06/24/17 | Pending | -- | -- | -- |
| 05/10/2017 05/10/17 | For Sale | $313,750 | +49.5% | $110 / Sq Ft |
| 02/26/2014 02/26/14 | Sold | $209,900 | 0.0% | $74 / Sq Ft |
| 01/27/2014 01/27/14 | Pending | -- | -- | -- |
| 09/25/2012 09/25/12 | For Sale | $209,900 | -- | $74 / Sq Ft |
Tax History Compared to Growth
Tax History
| Year | Tax Paid | Tax Assessment Tax Assessment Total Assessment is a certain percentage of the fair market value that is determined by local assessors to be the total taxable value of land and additions on the property. | Land | Improvement |
|---|---|---|---|---|
| 2025 | $4,397 | $329,643 | -- | -- |
| 2024 | $4,397 | $320,353 | -- | -- |
| 2023 | $4,397 | $311,023 | $0 | $0 |
| 2022 | $4,266 | $301,964 | $0 | $0 |
| 2021 | $4,424 | $293,169 | $0 | $0 |
| 2020 | $5,407 | $348,758 | $0 | $0 |
| 2019 | $5,221 | $335,527 | $55,250 | $280,277 |
| 2018 | $4,830 | $306,181 | $55,250 | $250,931 |
| 2017 | $4,084 | $255,614 | $0 | $0 |
| 2016 | $4,137 | $250,357 | $0 | $0 |
| 2015 | $4,270 | $248,617 | $0 | $0 |
| 2014 | $4,715 | $228,380 | $0 | $0 |
Agents Affiliated with this Home
-
Clinton Bagwell
C
Seller's Agent in 2025
Clinton Bagwell
Realty Pros Assured
(386) 276-0427
2 in this area
63 Total Sales
-
R
Seller's Agent in 2020
Ruby Tavakoli
Adams, Cameron & Co., Realtors
-
T
Seller's Agent in 2017
Tracy Carter
Realty Pros Assured
-
Robab 'Ruby' Tavakoli

Buyer's Agent in 2017
Robab 'Ruby' Tavakoli
Realty Pros Assured
(386) 527-4645
2 in this area
59 Total Sales
-
G
Seller's Agent in 2014
Greg Antonich
RE/MAX Property Centre
-
Dawn Beltrami

Buyer's Agent in 2014
Dawn Beltrami
RE/MAX
(386) 235-4691
25 Total Sales
Map
Source: Daytona Beach Area Association of REALTORS®
MLS Number: 1029145
APN: 4126-04-00-0160
- 5 Lake Isle Way
- 10 Carriage Creek Way
- 35 Carriage Creek Way
- 6 Leisure Wood Way
- 24 Lake Vista Way
- 11 Forest View Way
- 75 Apian Way
- 3 Forest View Way
- 16 Forest View Way
- 80 Foxcroft Run
- 56 Winding Creek Way
- 28 Shadowcreek Way
- 22 Forest View Way Unit I
- 62 Apian Way
- 56 Apian Way
- 54 Apian Way
- 59 Apian Way
- 36 Allenwood Look
- 15 Dartmouth Trace
- 32 Allenwood Look
