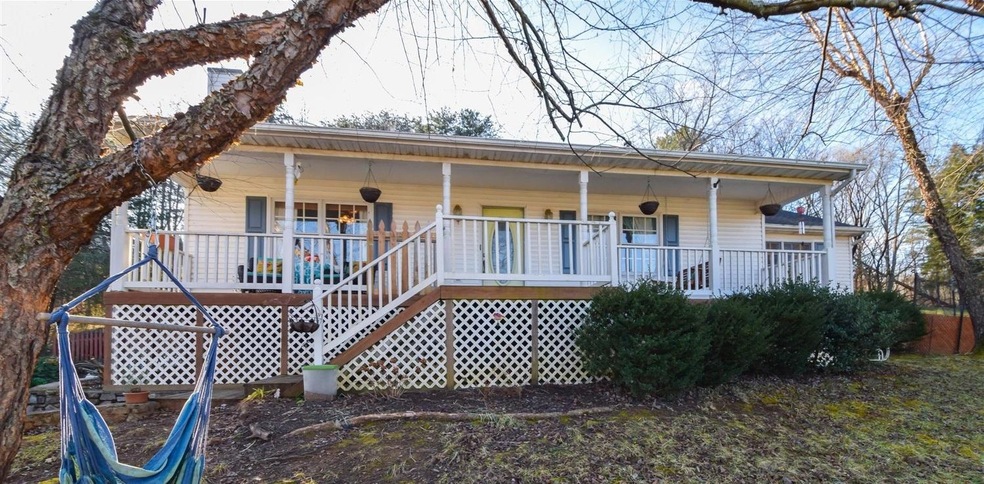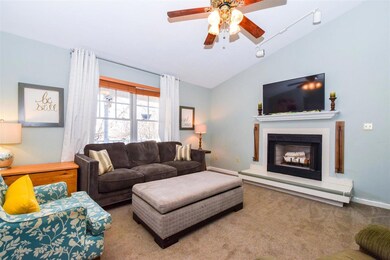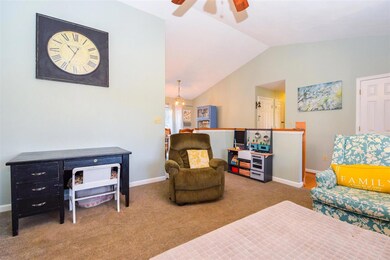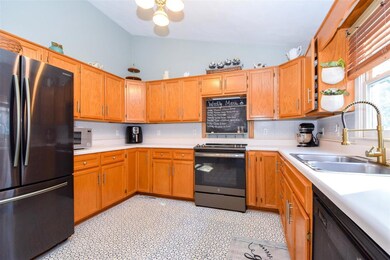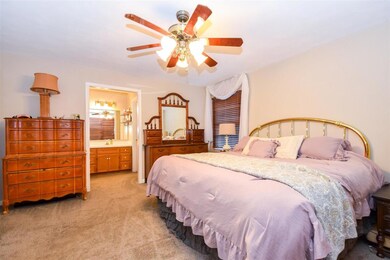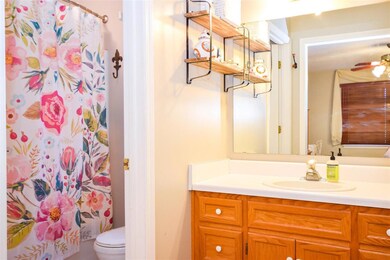
9 Cross Creek Cir Cloverdale, VA 24077
Cloverdale NeighborhoodEstimated Value: $355,735 - $416,000
Highlights
- 0.6 Acre Lot
- Deck
- No HOA
- Cloverdale Elementary School Rated A-
- Ranch Style House
- Covered patio or porch
About This Home
As of February 2021This beautiful home is located on a large lot in a cul-du-sac, featuring an open concept kitchen, vaulted living room ceilings with a lovely fireplace, while the master bedroom includes a walk-in closet plus a second double closet. Updates include black stainless refrigerator and stove with new carpeting upstairs. Washer and dryer included. Situated in a family-friendly neighborhood in Cloverdale with a semi-private back yard and a large country front porch, this home is sure to go fast!
Last Listed By
BERKSHIRE HATHAWAY HOMESERVICES PREMIER, REALTORS(r) - MAIN License #0225234099 Listed on: 01/13/2021

Home Details
Home Type
- Single Family
Est. Annual Taxes
- $1,644
Year Built
- Built in 1994
Lot Details
- 0.6 Acre Lot
- Cul-De-Sac
- Gentle Sloping Lot
Home Design
- Ranch Style House
Interior Spaces
- Ceiling Fan
- Living Room with Fireplace
- Basement Fills Entire Space Under The House
Kitchen
- Electric Range
- Dishwasher
Bedrooms and Bathrooms
- 3 Main Level Bedrooms
- Walk-In Closet
- 2 Full Bathrooms
Laundry
- Laundry on main level
- Dryer
- Washer
Parking
- 3 Open Parking Spaces
- 2 Parking Spaces
- Tuck Under Garage
- Off-Street Parking
Outdoor Features
- Deck
- Covered patio or porch
Schools
- Cloverdale Elementary School
- Read Mountain Middle School
- Lord Botetourt High School
Utilities
- Forced Air Heating and Cooling System
- Natural Gas Water Heater
- Cable TV Available
Community Details
- No Home Owners Association
- Orchard Hill Subdivision
Listing and Financial Details
- Tax Lot 10
Ownership History
Purchase Details
Home Financials for this Owner
Home Financials are based on the most recent Mortgage that was taken out on this home.Purchase Details
Home Financials for this Owner
Home Financials are based on the most recent Mortgage that was taken out on this home.Similar Homes in the area
Home Values in the Area
Average Home Value in this Area
Purchase History
| Date | Buyer | Sale Price | Title Company |
|---|---|---|---|
| Frederick Grant Borden | $247,000 | Colonial Title&Stlmnt Agency | |
| Cassell Brent L | $200,000 | Colonial Title & Slmnt Agenc |
Mortgage History
| Date | Status | Borrower | Loan Amount |
|---|---|---|---|
| Open | Frederick Grant Borden | $234,650 | |
| Previous Owner | Cassell Brent L | $170,000 |
Property History
| Date | Event | Price | Change | Sq Ft Price |
|---|---|---|---|---|
| 02/18/2021 02/18/21 | Sold | $247,000 | -1.2% | $143 / Sq Ft |
| 01/14/2021 01/14/21 | Pending | -- | -- | -- |
| 01/13/2021 01/13/21 | For Sale | $249,900 | +25.0% | $144 / Sq Ft |
| 12/14/2016 12/14/16 | Sold | $200,000 | -4.8% | $100 / Sq Ft |
| 10/04/2016 10/04/16 | Pending | -- | -- | -- |
| 09/16/2016 09/16/16 | For Sale | $209,995 | -- | $105 / Sq Ft |
Tax History Compared to Growth
Tax History
| Year | Tax Paid | Tax Assessment Tax Assessment Total Assessment is a certain percentage of the fair market value that is determined by local assessors to be the total taxable value of land and additions on the property. | Land | Improvement |
|---|---|---|---|---|
| 2024 | $2,335 | $333,500 | $40,000 | $293,500 |
| 2023 | $1,644 | $208,100 | $40,000 | $168,100 |
| 2022 | $1,644 | $208,100 | $40,000 | $168,100 |
| 2021 | $1,644 | $208,100 | $40,000 | $168,100 |
| 2020 | $1,644 | $208,100 | $40,000 | $168,100 |
| 2019 | $1,453 | $183,900 | $40,000 | $143,900 |
| 2018 | $1,453 | $183,900 | $40,000 | $143,900 |
| 2017 | $1,453 | $183,900 | $40,000 | $143,900 |
| 2016 | $1,453 | $183,900 | $40,000 | $143,900 |
| 2015 | $1,423 | $197,600 | $40,000 | $157,600 |
| 2014 | $1,423 | $197,600 | $40,000 | $157,600 |
| 2010 | -- | $197,600 | $40,000 | $157,600 |
Agents Affiliated with this Home
-
Kris Layell

Seller Co-Listing Agent in 2021
Kris Layell
BERKSHIRE HATHAWAY HOMESERVICES PREMIER, REALTORS(r) - MAIN
(540) 314-0004
2 in this area
95 Total Sales
-
Josh Dix

Buyer's Agent in 2021
Josh Dix
RE/MAX
(540) 556-5649
18 in this area
329 Total Sales
-
Renee Wiggins

Seller's Agent in 2016
Renee Wiggins
RE/MAX
(540) 314-4294
1 in this area
80 Total Sales
-
Grant Cockrell

Buyer Co-Listing Agent in 2016
Grant Cockrell
RE/MAX
(540) 580-8232
2 in this area
188 Total Sales
Map
Source: Roanoke Valley Association of REALTORS®
MLS Number: 876272
APN: 107J(1)10
- 15 Jay Ridge Rd
- 175 Tinkerview Dr Unit 703
- 58 Dove Ct
- 10 Tinkerview Dr Unit C2
- 481 Richardson Dr
- 72 Windsor Ct
- 8646 Sanderson Dr
- 0 Richardson Dr
- 146 Downing St
- 547 Highland Dr
- 480 Downing St
- 28 Richardson Dr
- 633 Winesap Rd
- 172 Cypress Ct
- 28 Primrose Ct
- 202 Cypress Ct
- 415 Stoneledge Dr
- 310 Stoneledge Dr
- 38 Luna Ct
- 164 Bryant Rd
- 9 Cross Creek Cir
- 23 Cross Creek Cir
- 5 Cross Creek Cir
- 39 Cross Creek Cir
- 1 Cross Creek Cir
- 22 Cross Creek Cir
- 12 Cross Creek Cir
- 42 Cross Creek Cir
- 276 Apple Tree Rd
- 3895 Read Mountain Rd
- 159 Orchard Hill Dr
- 131 Orchard Hill Dr
- 93 Orchard Hill Dr
- 252 Apple Tree Rd
- 71 Orchard Hill Dr
- 0 Read Mountain Rd
- 3891 Read Mountain Rd
- 18 Stayman Rd
- 51 Orchard Hill Dr
- 234 Apple Tree Rd
