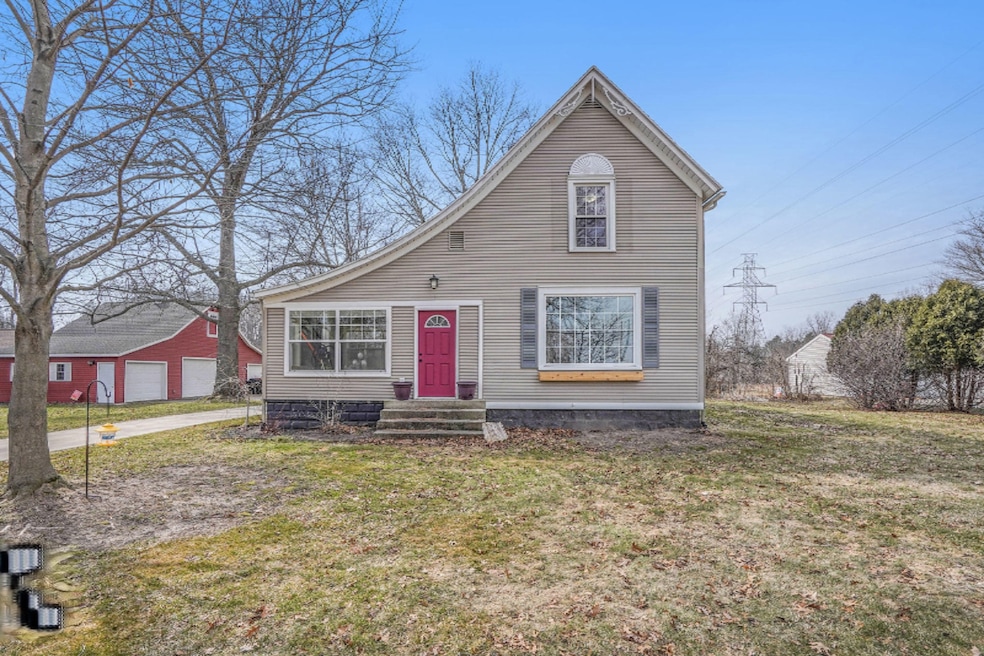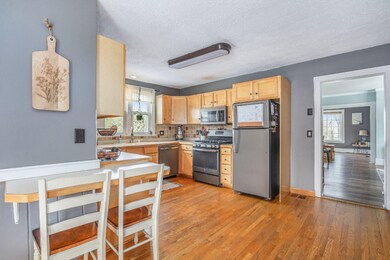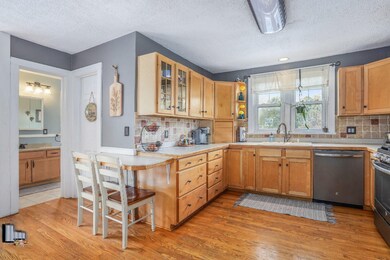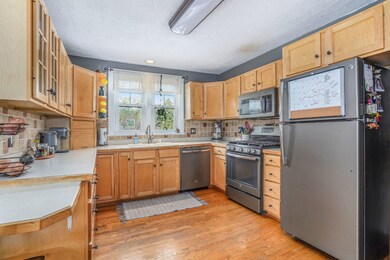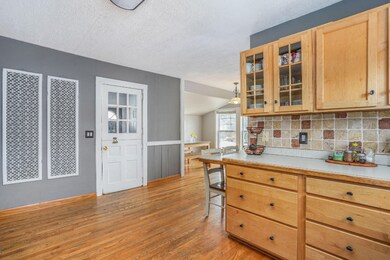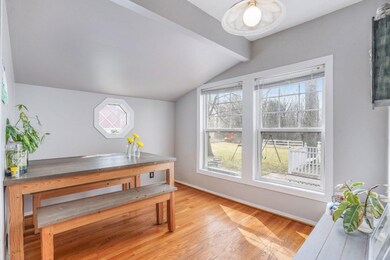
9 Cummings Ave SW Grand Rapids, MI 49534
Estimated Value: $405,365 - $547,000
Highlights
- Private Waterfront
- 2.41 Acre Lot
- Wood Burning Stove
- Central Elementary School Rated A
- Deck
- Wooded Lot
About This Home
As of May 2021If you are looking for country living with the convenience of the city this farm charmer is where your search stops. Dating back to the early 1900s this home has been updated and maintained with pride. With 4 bedrooms, 2 full baths and generous common spaces this home has plenty of room to grow. Enjoy cooking meals in the open kitchen with newer appliances. The deck and yard was made for Summer sunset evenings. The almost 2.5 acre park like yard provides incredible space for entertaining and outdoor activities with your own personal nature trail to the beautiful creek at the back of the property. The farm charm of this property is complete with the luxury of underground sprinkling, invisible dog fence, 4 stall pole barn and a large basement with a ton of storage space throughout the home. Come see the natural light flood into the all-season room. Filled with warmth and character you won't want to miss this opportunity for country living close to the city.
Last Agent to Sell the Property
Molly Wood
Realify Properties License #6501433243 Listed on: 04/19/2021
Home Details
Home Type
- Single Family
Est. Annual Taxes
- $2,921
Year Built
- Built in 1910
Lot Details
- 2.41 Acre Lot
- Lot Dimensions are 170x630
- Private Waterfront
- Sprinkler System
- Wooded Lot
Parking
- 4 Car Detached Garage
Home Design
- Traditional Architecture
- Composition Roof
- Vinyl Siding
Interior Spaces
- 2,200 Sq Ft Home
- 2-Story Property
- Wood Burning Stove
- Gas Log Fireplace
- Replacement Windows
- Window Treatments
- Mud Room
- Living Room with Fireplace
- Basement
- Michigan Basement
Kitchen
- Breakfast Area or Nook
- Eat-In Kitchen
- Stove
- Range
- Microwave
- Dishwasher
Bedrooms and Bathrooms
- 4 Bedrooms | 1 Main Level Bedroom
- 2 Full Bathrooms
Laundry
- Dryer
- Washer
Outdoor Features
- Water Access
- Deck
- Pole Barn
- Play Equipment
Utilities
- Forced Air Heating System
- Heating System Uses Natural Gas
- Natural Gas Water Heater
- High Speed Internet
- Phone Available
- Cable TV Available
Listing and Financial Details
- Home warranty included in the sale of the property
Ownership History
Purchase Details
Home Financials for this Owner
Home Financials are based on the most recent Mortgage that was taken out on this home.Purchase Details
Home Financials for this Owner
Home Financials are based on the most recent Mortgage that was taken out on this home.Purchase Details
Home Financials for this Owner
Home Financials are based on the most recent Mortgage that was taken out on this home.Purchase Details
Similar Homes in Grand Rapids, MI
Home Values in the Area
Average Home Value in this Area
Purchase History
| Date | Buyer | Sale Price | Title Company |
|---|---|---|---|
| Tarbunas Steve | $345,000 | Next Door Title Agency Llc | |
| Schenk Elizabeth Marie | -- | Abacus Title Agency | |
| Schenk Elizabeth Marie | $279,550 | Star Title Agency Llc | |
| Ivie Bruce P | $156,500 | -- |
Mortgage History
| Date | Status | Borrower | Loan Amount |
|---|---|---|---|
| Open | Tarbunas Steve | $310,500 | |
| Previous Owner | Schenk Elizabeth Marie | $225,000 | |
| Previous Owner | Ivie Amy | $50,000 | |
| Previous Owner | Ivie Bruce P | $20,000 | |
| Previous Owner | Ivie Bruce P | $82,000 | |
| Previous Owner | Ivie Bruce P | $28,225 | |
| Previous Owner | Ivie Bruce P | $130,000 |
Property History
| Date | Event | Price | Change | Sq Ft Price |
|---|---|---|---|---|
| 05/19/2021 05/19/21 | Sold | $345,000 | -1.4% | $157 / Sq Ft |
| 04/22/2021 04/22/21 | Pending | -- | -- | -- |
| 04/19/2021 04/19/21 | For Sale | -- | -- | -- |
| 03/22/2021 03/22/21 | Pending | -- | -- | -- |
| 03/19/2021 03/19/21 | For Sale | $349,900 | +25.2% | $159 / Sq Ft |
| 09/27/2017 09/27/17 | Sold | $279,550 | -3.6% | $127 / Sq Ft |
| 08/15/2017 08/15/17 | Pending | -- | -- | -- |
| 08/12/2017 08/12/17 | For Sale | $289,995 | -- | $132 / Sq Ft |
Tax History Compared to Growth
Tax History
| Year | Tax Paid | Tax Assessment Tax Assessment Total Assessment is a certain percentage of the fair market value that is determined by local assessors to be the total taxable value of land and additions on the property. | Land | Improvement |
|---|---|---|---|---|
| 2024 | $3,392 | $146,400 | $0 | $0 |
| 2023 | $3,243 | $127,500 | $0 | $0 |
| 2022 | $3,463 | $115,700 | $0 | $0 |
| 2021 | $2,774 | $107,700 | $0 | $0 |
| 2020 | $2,453 | $102,300 | $0 | $0 |
| 2019 | $3,600 | $94,500 | $0 | $0 |
| 2018 | $2,494 | $87,000 | $0 | $0 |
| 2017 | $1,947 | $79,500 | $0 | $0 |
| 2016 | $1,871 | $73,000 | $0 | $0 |
| 2015 | $1,836 | $73,000 | $0 | $0 |
| 2013 | -- | $65,500 | $0 | $0 |
Agents Affiliated with this Home
-
M
Seller's Agent in 2021
Molly Wood
Realify Properties
-
Jacob Peterson

Buyer's Agent in 2021
Jacob Peterson
RE/MAX
(616) 706-7606
23 in this area
237 Total Sales
-
Doug Takens

Seller's Agent in 2017
Doug Takens
Independence Realty (Main)
(616) 262-4574
6 in this area
790 Total Sales
-
D
Buyer's Agent in 2017
Danielle Ruder
City2Shore Real Estate Inc.
Map
Source: Southwestern Michigan Association of REALTORS®
MLS Number: 21008550
APN: 41-13-30-401-011
- 384 Cummings Ave SW
- 3772 Ambrosia Dr SW Unit 25
- 3764 Ambrosia Dr SW Unit 27
- 4031 O Brien Rd SW
- 3754 Ambrosia Dr SW Unit 28
- 430 Saint Clair Ave NW
- 291 Rolling Greene Dr NW Unit 9
- 3683 Jason Ridge Ln SW Unit 14
- 535 Clayton Ave NW
- 4124 Cummings Ct NW
- 300 Hartford Ave SW
- 3535 Lake Michigan Dr NW
- 561 Waterford Village Dr
- 737 Ferndale Ave NW
- 621 Waterford Village Dr
- 695 Waterford Village Dr
- 111 Maynard Ave SW
- 1036 Barrington
- 1013 Country Gardens NW Unit 18
- 1110 Kensington St NW Unit 39
- 9 Cummings Ave SW
- 5 Cummings Ave NW
- 31 Cummings Ave SW
- 36 Cummings Ave SW
- 41 Cummings Ave NW
- 67 Cummings Ave SW
- 10 Cummings Ave SW
- 40 Cummings Ave NW
- 62 Cummings Ave SW
- 81 Cummings Ave SW
- 50 Cummings Ave NW
- 95 Cummings Ave SW
- 105 Cummings Ave SW
- 106 Cummings Ave SW
- 4144 Tallman Creek Dr NW
- 4191 Tallman Creek Dr NW
- 4128 Tallman Creek Dr NW
- 84 Cummings Ave SW
- 109 Cummings Ave NW
- 4175 Tallman Creek Dr NW
