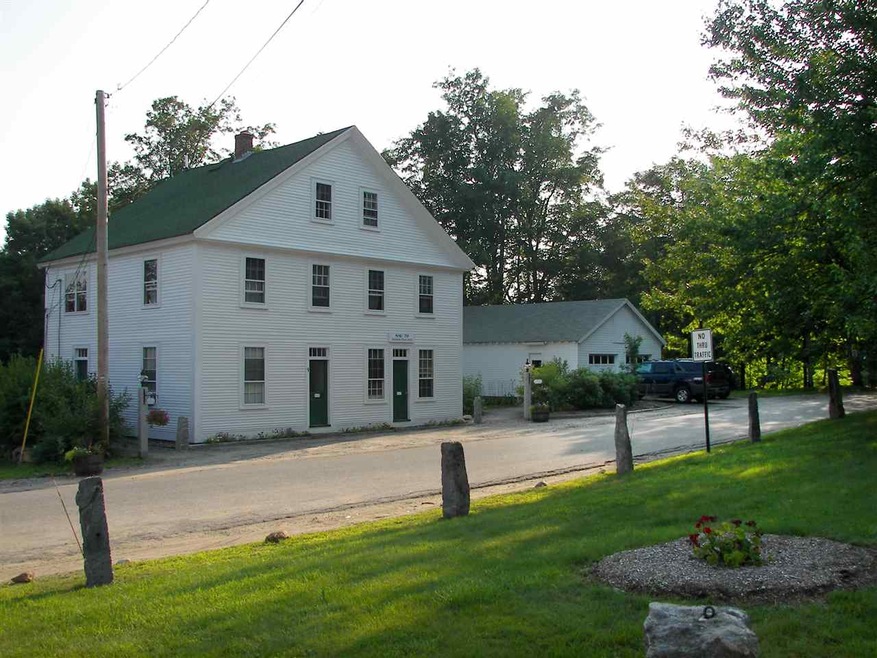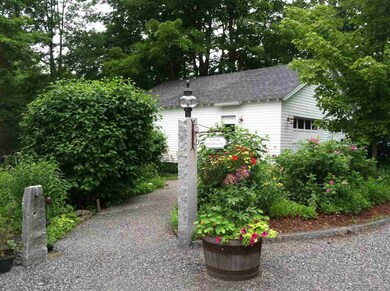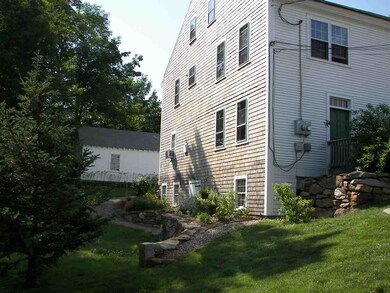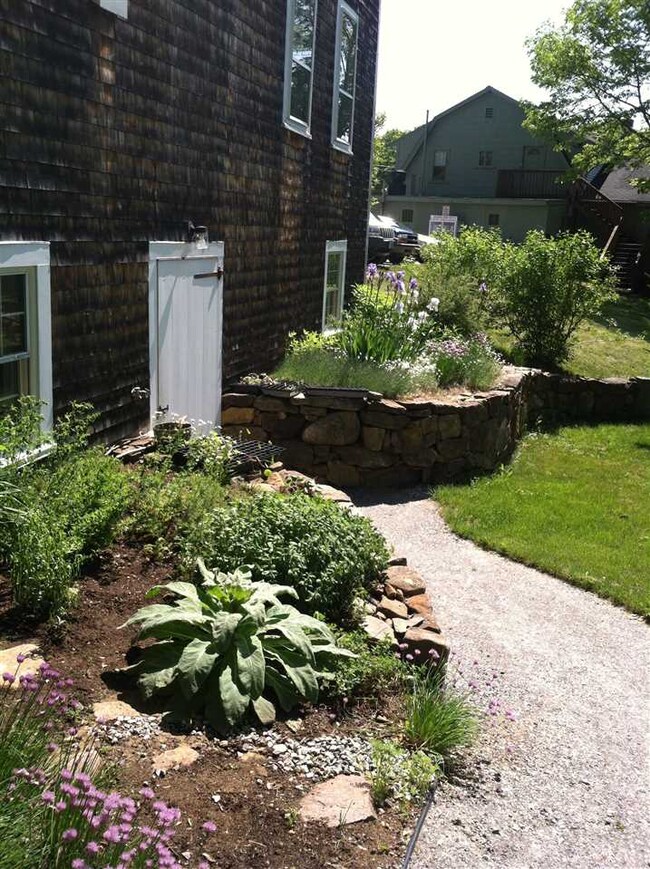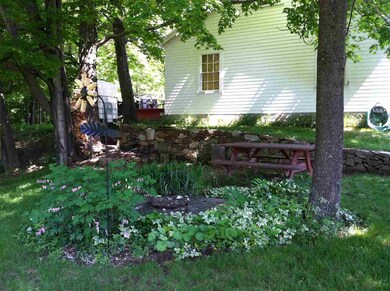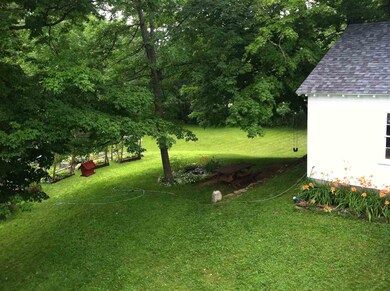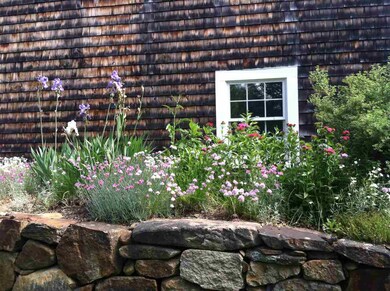
9 Currier Hill Rd Gilmanton, NH 03237
Gilmanton NeighborhoodEstimated Value: $492,000 - $570,000
Highlights
- Water Access
- Countryside Views
- 2 Car Detached Garage
- Colonial Architecture
- Wood Flooring
- Woodwork
About This Home
As of August 2018With a prime location at the "4-corners" in the historic district of Gilmanton, here is a smart opportunity for someone who appreciates the character of antique homes! With the renovation work already completed, you can leverage rental income to reduce your cost of living significantly! This 1826 property has been completely restored down to the foundation by the owner, (a custom carpenter), who honored original features while incorporating smart building technology. 2 separate doors at the front of the building lead to the "Owners' Residence" on the 2nd level, and to the income-generating, "mixed-use" space on the 1st level. A 3rd side entrance is ADA compliant to the 1st floor. The Owners' Residence has a lovely kitchen w/ custom pine cabinets & soapstone counters, a dining room, 2 BRs / 2 baths, a living room, utility (laundry) room, & ample storage. The 1st floor "office space" has served the current tenant since 2003 & incl. a 21' x 20' main office area w/ hand-planed woodwork & original paneling, plus a 12' x 20' office, a kitchenette, & a 1/2 bath. The huge basement has a wide door leading to the backyard, & cold storage. Original paneling & benches reflect the property's history (as a hardware store, an apothecary, & a post office). The 26' x 30' 2-car, gas-heated garage has a storage room above. Great curb appeal w/ orig. posts, granite curbing, stone walls, maple trees, & perennial/herb gardens. A ROW through the abutting land accesses the back of the parcel.
Last Agent to Sell the Property
Roche Realty Group License #071583 Listed on: 03/14/2018
Last Buyer's Agent
Randy Annis
RE/MAX Innovative Bayside License #046752

Home Details
Home Type
- Single Family
Est. Annual Taxes
- $6,318
Year Built
- Built in 1826
Lot Details
- 0.6 Acre Lot
- Landscaped
- Level Lot
- Garden
- Property is zoned VIL V
Parking
- 2 Car Detached Garage
- Parking Storage or Cabinetry
- Heated Garage
- Stone Driveway
Home Design
- Colonial Architecture
- Concrete Foundation
- Wood Frame Construction
- Shingle Roof
- Architectural Shingle Roof
- Clap Board Siding
- Shake Siding
- Cedar
Interior Spaces
- 2.5-Story Property
- Woodwork
- Dining Area
- Storage
- Countryside Views
- Fire and Smoke Detector
Kitchen
- Electric Range
- Dishwasher
Flooring
- Wood
- Vinyl
Bedrooms and Bathrooms
- 2 Bedrooms
- En-Suite Primary Bedroom
Laundry
- Laundry on main level
- Dryer
- Washer
Basement
- Walk-Out Basement
- Connecting Stairway
- Natural lighting in basement
Accessible Home Design
- Stepless Entry
Outdoor Features
- Water Access
- Municipal Residents Have Water Access Only
- Outdoor Storage
Schools
- Gilmanton Elementary School
- Gilmanton Middle School
- Gilford High School
Utilities
- Common Heating System
- Baseboard Heating
- Hot Water Heating System
- Heating System Uses Oil
- 200+ Amp Service
- Dug Well
- Septic Tank
- Cable TV Available
Listing and Financial Details
- Tax Lot 38
Ownership History
Purchase Details
Home Financials for this Owner
Home Financials are based on the most recent Mortgage that was taken out on this home.Purchase Details
Home Financials for this Owner
Home Financials are based on the most recent Mortgage that was taken out on this home.Purchase Details
Home Financials for this Owner
Home Financials are based on the most recent Mortgage that was taken out on this home.Similar Homes in the area
Home Values in the Area
Average Home Value in this Area
Purchase History
| Date | Buyer | Sale Price | Title Company |
|---|---|---|---|
| Gray Jasmyn A | -- | None Available | |
| Gray Jasmyn A | $261,000 | -- | |
| Kender Michael C | $150,000 | -- |
Mortgage History
| Date | Status | Borrower | Loan Amount |
|---|---|---|---|
| Open | Gray Jasmyn A | $243,500 | |
| Previous Owner | Gray Jasmyn A | $247,950 | |
| Previous Owner | Kender Michael C | $185,000 | |
| Previous Owner | Kender Michael C | $185,000 | |
| Previous Owner | Kender Michael C | $70,000 | |
| Previous Owner | Kender Michael C | $142,500 |
Property History
| Date | Event | Price | Change | Sq Ft Price |
|---|---|---|---|---|
| 08/17/2018 08/17/18 | Sold | $261,000 | -3.0% | $97 / Sq Ft |
| 04/27/2018 04/27/18 | Pending | -- | -- | -- |
| 03/14/2018 03/14/18 | For Sale | $269,000 | -- | $100 / Sq Ft |
Tax History Compared to Growth
Tax History
| Year | Tax Paid | Tax Assessment Tax Assessment Total Assessment is a certain percentage of the fair market value that is determined by local assessors to be the total taxable value of land and additions on the property. | Land | Improvement |
|---|---|---|---|---|
| 2024 | $7,262 | $492,700 | $144,500 | $348,200 |
| 2023 | $6,329 | $270,600 | $75,400 | $195,200 |
| 2022 | $6,486 | $270,600 | $75,400 | $195,200 |
| 2021 | $6,359 | $270,600 | $75,400 | $195,200 |
| 2020 | $6,278 | $270,600 | $75,400 | $195,200 |
| 2019 | $6,167 | $270,600 | $75,400 | $195,200 |
| 2018 | $6,166 | $264,200 | $64,700 | $199,500 |
| 2017 | $6,552 | $264,200 | $64,700 | $199,500 |
| 2016 | $6,317 | $264,200 | $64,700 | $199,500 |
| 2015 | $6,853 | $264,200 | $64,700 | $199,500 |
| 2014 | $6,058 | $264,200 | $64,700 | $199,500 |
| 2013 | $6,231 | $294,600 | $64,900 | $229,700 |
Agents Affiliated with this Home
-
Heather West
H
Seller's Agent in 2018
Heather West
Roche Realty Group
(603) 707-1343
1 in this area
13 Total Sales
-

Buyer's Agent in 2018
Randy Annis
RE/MAX Innovative Bayside
(603) 455-9318
Map
Source: PrimeMLS
MLS Number: 4680866
APN: GILM-000127-000000-038000
- 541 Province Rd
- 00 Intervale Dr Unit 51
- 00 Winter St Unit 42
- 00 Cedar Dr
- 0000 Cedar Dr
- 628 Province Rd
- 126 Oakcrest Ln
- 00 Valley Shore Dr Unit 83
- 1 Pocumtuck Way
- 21 Canoe Ln
- 753 New Hampshire 140
- Map 132 Lot 115 Arrowhead Ln
- 12 Arrowhead Ln
- 20 Flintlock Cir
- 0 Dock Rd
- 200 Hemlock Dr
- 12 Grape Ave
- 113 Hemlock Dr
- 21 Chestnut Ave
- TBD Parsonage Hill Rd
- 9 Currier Hill Rd
- 518 Province Rd
- 0 Province Rd
- 00 Province Rd Unit Lot 4
- 0 Province Rd Unit 4978805
- 0 Province Rd Unit 4182256
- 0 Province Rd Unit 4190602
- 0 Province Rd Unit 4149229
- 0 Province Rd Unit 4066158
- 0 Province Rd Unit Lot 67 & 68 4848543
- 0 Province Rd Unit 4013788
- 0 Province Rd Unit 2731207
- 00 Province Rd Unit Lot 2
- 00 Province Rd Unit LOT 007
- 00 Province Rd
- 0 Province Rd Unit 4490621
- 126/27 Province Rd
- 413 Nh Route 140
- 513 Province Rd
- 506 Province Rd
