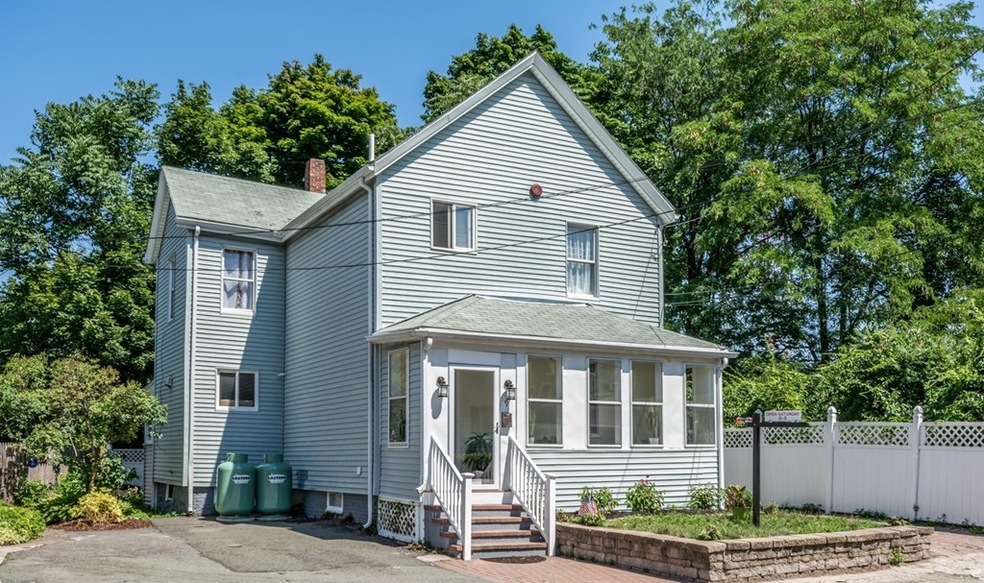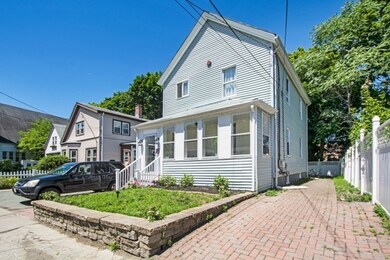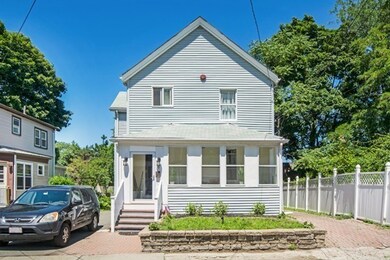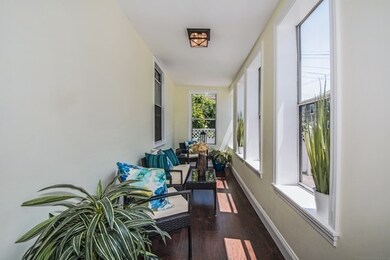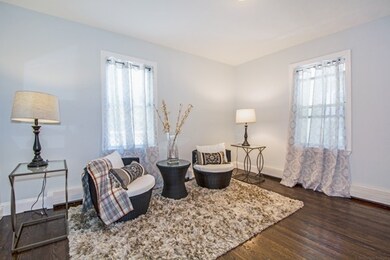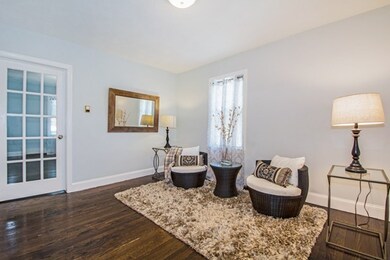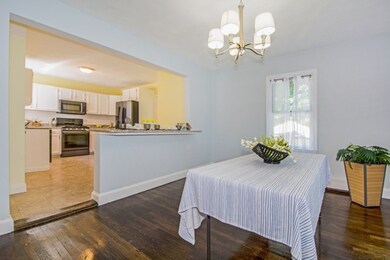
9 Curve St West Newton, MA 02465
Auburndale NeighborhoodHighlights
- Marble Flooring
- Fenced Yard
- Enclosed patio or porch
- Peirce Elementary School Rated A+
About This Home
As of January 2022BUYERS LOOKING FOR OPEN CONCEPT FLOOR PLAN, FIND THIS PERFECTLY CHARMING COLONIAL, set on a private lot, in one of W Newton's private residential neighborhoods. Interior features refinished hardwood floors, today's modern colors and much of the natural woodwork which accentuate the character of this lovely home. The front entry sun porch offers quiet and relaxation for your lazy summer afternoons. Today's cook will love the black stainless steel appliances, stone countertops and breakfast island for entertaining guests. The second floor has three large bedrooms, each with double door closets, and full bathroom. The finished lower level has play room with full bathroom, and home office, which accesses a level fenced-in yard. You might be able to retire the car now that you have close access to Woodland Green line; W Newton rail station (04. mile),W Newton shops, area amenities, Newton-Wellesley Hospital (1.3 miles), gym, & many Houses of Worship. SHOWN BY APPOINTMENT CALL TODAY
Last Agent to Sell the Property
Keller Williams Realty Boston South West Listed on: 07/11/2018

Last Buyer's Agent
Maggie Wong
Eastern Elite Realty, LLC
Home Details
Home Type
- Single Family
Est. Annual Taxes
- $8,362
Year Built
- Built in 1920
Lot Details
- Year Round Access
- Fenced Yard
- Property is zoned MR2
Interior Spaces
- Window Screens
- Basement
Kitchen
- Oven
- Microwave
- ENERGY STAR Qualified Refrigerator
- ENERGY STAR Qualified Dishwasher
- ENERGY STAR Range
Flooring
- Wood
- Laminate
- Marble
- Tile
- Vinyl
Outdoor Features
- Enclosed patio or porch
- Rain Gutters
Utilities
- Hot Water Baseboard Heater
- Heating System Uses Gas
- Natural Gas Water Heater
Listing and Financial Details
- Assessor Parcel Number S:33 B:006 L:0058
Ownership History
Purchase Details
Home Financials for this Owner
Home Financials are based on the most recent Mortgage that was taken out on this home.Purchase Details
Home Financials for this Owner
Home Financials are based on the most recent Mortgage that was taken out on this home.Purchase Details
Home Financials for this Owner
Home Financials are based on the most recent Mortgage that was taken out on this home.Purchase Details
Home Financials for this Owner
Home Financials are based on the most recent Mortgage that was taken out on this home.Purchase Details
Home Financials for this Owner
Home Financials are based on the most recent Mortgage that was taken out on this home.Similar Homes in the area
Home Values in the Area
Average Home Value in this Area
Purchase History
| Date | Type | Sale Price | Title Company |
|---|---|---|---|
| Not Resolvable | $775,000 | None Available | |
| Not Resolvable | $740,000 | -- | |
| Not Resolvable | $325,000 | -- | |
| Deed | $225,000 | -- | |
| Deed | $5,111 | -- |
Mortgage History
| Date | Status | Loan Amount | Loan Type |
|---|---|---|---|
| Open | $465,000 | Purchase Money Mortgage | |
| Previous Owner | $592,000 | New Conventional | |
| Previous Owner | $1,015,000 | Commercial | |
| Previous Owner | $1,015,000 | Commercial | |
| Previous Owner | $130,950 | No Value Available | |
| Previous Owner | $369,000 | No Value Available | |
| Previous Owner | $40,000 | No Value Available | |
| Previous Owner | $283,500 | No Value Available | |
| Previous Owner | $275,000 | No Value Available | |
| Previous Owner | $202,500 | Purchase Money Mortgage | |
| Previous Owner | $140,000 | No Value Available |
Property History
| Date | Event | Price | Change | Sq Ft Price |
|---|---|---|---|---|
| 01/31/2022 01/31/22 | Sold | $775,000 | -7.6% | $297 / Sq Ft |
| 12/06/2021 12/06/21 | Pending | -- | -- | -- |
| 09/15/2021 09/15/21 | For Sale | $839,000 | +13.4% | $321 / Sq Ft |
| 09/28/2018 09/28/18 | Sold | $740,000 | -6.3% | $277 / Sq Ft |
| 08/07/2018 08/07/18 | Pending | -- | -- | -- |
| 07/24/2018 07/24/18 | Price Changed | $790,000 | -4.2% | $296 / Sq Ft |
| 07/11/2018 07/11/18 | For Sale | $825,000 | +153.8% | $309 / Sq Ft |
| 12/29/2017 12/29/17 | Sold | $325,000 | -34.9% | $238 / Sq Ft |
| 03/13/2017 03/13/17 | Pending | -- | -- | -- |
| 03/08/2017 03/08/17 | For Sale | $499,000 | -- | $365 / Sq Ft |
Tax History Compared to Growth
Tax History
| Year | Tax Paid | Tax Assessment Tax Assessment Total Assessment is a certain percentage of the fair market value that is determined by local assessors to be the total taxable value of land and additions on the property. | Land | Improvement |
|---|---|---|---|---|
| 2025 | $8,362 | $853,300 | $699,800 | $153,500 |
| 2024 | $8,085 | $828,400 | $679,400 | $149,000 |
| 2023 | $7,679 | $754,300 | $507,000 | $247,300 |
| 2022 | $7,347 | $698,400 | $469,400 | $229,000 |
| 2021 | $7,090 | $658,900 | $442,800 | $216,100 |
| 2020 | $6,879 | $658,900 | $442,800 | $216,100 |
| 2019 | $3,586 | $343,200 | $0 | $0 |
| 2018 | $4,515 | $417,300 | $325,700 | $91,600 |
| 2017 | $4,378 | $393,700 | $307,300 | $86,400 |
| 2016 | $4,187 | $367,900 | $287,200 | $80,700 |
| 2015 | $3,992 | $343,800 | $268,400 | $75,400 |
Agents Affiliated with this Home
-
B
Seller's Agent in 2022
Bonnie Lai
RE/MAX
-
ken peng
k
Buyer's Agent in 2022
ken peng
Downtown Boston Real Estate, LLC
(617) 680-7392
2 in this area
35 Total Sales
-
Marilyn Burke

Seller's Agent in 2018
Marilyn Burke
Keller Williams Realty Boston South West
(781) 603-5261
113 Total Sales
-
M
Buyer's Agent in 2018
Maggie Wong
Eastern Elite Realty, LLC
-
R
Seller's Agent in 2017
Radhy Pena
Pondside Realty
Map
Source: MLS Property Information Network (MLS PIN)
MLS Number: 72360583
APN: NEWT-000033-000006-000058
- 11 Prospect St Unit 11
- 0 Duncan Rd Unit 72925240
- 15 Simms Ct
- 17 Gilbert St
- 84 Auburn St Unit 1
- 94 Webster St Unit 96
- 46 Greenough St Unit 46
- 104 Oldham Rd
- 10 Fernwood Rd
- 228 Auburn St Unit 230
- 66 Webster St
- 29 Gambier St
- 194 Auburn St Unit 2
- 194 Auburn St
- 26 Sterling St
- 4 Rebecca Rd
- 1766 Commonwealth Ave Unit 1766
- 12 Inis Cir
- 160 Pine St Unit 10
- 30 Cheswick Rd
