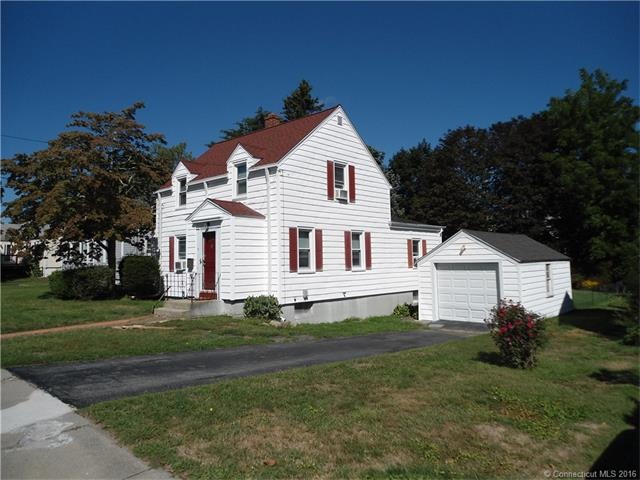
9 Dart St New London, CT 06320
South New London NeighborhoodHighlights
- Medical Services
- Deck
- No HOA
- Cape Cod Architecture
- 1 Fireplace
- Tennis Courts
About This Home
As of July 2019Could be a 3 bedroom with first floor bedroom or den, fireplace is gas, din/rm , breakfast room in newer kitchen half bath on first floor, small entry hall with bench and closet, Master has double closet , large deck with deck for hot tub, private back yard. Light and bright home with hard wood floors move in ready.
Last Agent to Sell the Property
William Pitt Sotheby's Int'l License #RES.0657100 Listed on: 08/31/2016

Home Details
Home Type
- Single Family
Est. Annual Taxes
- $4,073
Year Built
- Built in 1941
Home Design
- Cape Cod Architecture
- Colonial Architecture
- Vinyl Siding
Interior Spaces
- 1,246 Sq Ft Home
- 1 Fireplace
- Awning
- Basement Fills Entire Space Under The House
- Washer
Kitchen
- Oven or Range
- Microwave
- Dishwasher
Bedrooms and Bathrooms
- 3 Bedrooms
Parking
- 1 Car Detached Garage
- Parking Deck
- Driveway
Schools
- Nathan Hale Elementary School
- Pboe Middle School
- Bennie Dover Jackson Middle School
- New London High School
Utilities
- Window Unit Cooling System
- Heating System Uses Steam
- Heating System Uses Natural Gas
- Cable TV Available
Additional Features
- Deck
- 8,756 Sq Ft Lot
- Property is near a bus stop
Community Details
Recreation
- Tennis Courts
- Community Playground
- Park
Additional Features
- No Home Owners Association
- Medical Services
Ownership History
Purchase Details
Home Financials for this Owner
Home Financials are based on the most recent Mortgage that was taken out on this home.Purchase Details
Home Financials for this Owner
Home Financials are based on the most recent Mortgage that was taken out on this home.Purchase Details
Purchase Details
Purchase Details
Similar Homes in New London, CT
Home Values in the Area
Average Home Value in this Area
Purchase History
| Date | Type | Sale Price | Title Company |
|---|---|---|---|
| Warranty Deed | $208,000 | -- | |
| Warranty Deed | $190,000 | -- | |
| Deed | $195,000 | -- | |
| Warranty Deed | $170,000 | -- | |
| Executors Deed | $72,000 | -- |
Mortgage History
| Date | Status | Loan Amount | Loan Type |
|---|---|---|---|
| Open | $30,000 | Stand Alone Refi Refinance Of Original Loan | |
| Open | $197,600 | Purchase Money Mortgage | |
| Previous Owner | $184,300 | Purchase Money Mortgage | |
| Previous Owner | $195,000 | No Value Available | |
| Previous Owner | $30,000 | No Value Available |
Property History
| Date | Event | Price | Change | Sq Ft Price |
|---|---|---|---|---|
| 07/18/2019 07/18/19 | Sold | $208,000 | -0.5% | $167 / Sq Ft |
| 05/13/2019 05/13/19 | For Sale | $209,000 | +10.0% | $168 / Sq Ft |
| 10/31/2016 10/31/16 | Sold | $190,000 | -4.5% | $152 / Sq Ft |
| 09/12/2016 09/12/16 | Pending | -- | -- | -- |
| 08/31/2016 08/31/16 | For Sale | $199,000 | 0.0% | $160 / Sq Ft |
| 08/24/2013 08/24/13 | Rented | $1,400 | 0.0% | -- |
| 08/24/2013 08/24/13 | Under Contract | -- | -- | -- |
| 08/20/2013 08/20/13 | For Rent | $1,400 | -- | -- |
Tax History Compared to Growth
Tax History
| Year | Tax Paid | Tax Assessment Tax Assessment Total Assessment is a certain percentage of the fair market value that is determined by local assessors to be the total taxable value of land and additions on the property. | Land | Improvement |
|---|---|---|---|---|
| 2024 | $5,060 | $184,000 | $71,100 | $112,900 |
| 2023 | $4,314 | $115,850 | $51,730 | $64,120 |
| 2022 | $4,322 | $115,850 | $51,730 | $64,120 |
| 2021 | $4,397 | $115,850 | $51,730 | $64,120 |
| 2020 | $4,424 | $115,850 | $51,730 | $64,120 |
| 2019 | $4,416 | $110,670 | $51,730 | $58,940 |
| 2018 | $4,403 | $100,660 | $43,960 | $56,700 |
| 2017 | $4,455 | $100,660 | $43,960 | $56,700 |
| 2016 | $4,073 | $100,660 | $43,960 | $56,700 |
| 2015 | $3,975 | $100,660 | $43,960 | $56,700 |
| 2014 | $3,450 | $100,660 | $43,960 | $56,700 |
Agents Affiliated with this Home
-
Scott Pellerin

Seller's Agent in 2019
Scott Pellerin
Coldwell Banker Realty
(860) 235-6345
9 in this area
246 Total Sales
-
Nancy Mesham

Buyer's Agent in 2019
Nancy Mesham
Coldwell Banker Realty
(860) 227-9071
173 Total Sales
-
Ann Stewart

Seller's Agent in 2016
Ann Stewart
William Pitt
(860) 235-2131
16 in this area
64 Total Sales
-
Rose Maguire
R
Buyer's Agent in 2016
Rose Maguire
Coldwell Banker Realty
(860) 625-4815
12 Total Sales
-

Buyer's Agent in 2013
Lena Schriever
William Pitt
(860) 625-6568
Map
Source: SmartMLS
MLS Number: E10164872
APN: NLON-000013-000057-000038
- 153 Thames St
- 214 Pequot Ave Unit 214
- 184 Pequot Ave Unit 406
- 184 Pequot Ave Unit 104
- 70 Farmington Ave Unit 4J
- 70 Farmington Ave Unit 4U
- 70 Farmington Ave Unit 4T
- 70 Farmington Ave Unit 3A
- 65 Westridge Rd Unit D9
- 100 Pequot Ave Unit 3530
- 95 Gardner Ave
- 281 Gardner Ave Unit G5
- 10 Easy St Unit C
- 26 Perry St
- 289 Ocean Ave
- 842 Montauk Ave
- 75 Willetts Ave
- 29 Longview St
- 205 Shaw St
- 43 Longview St
