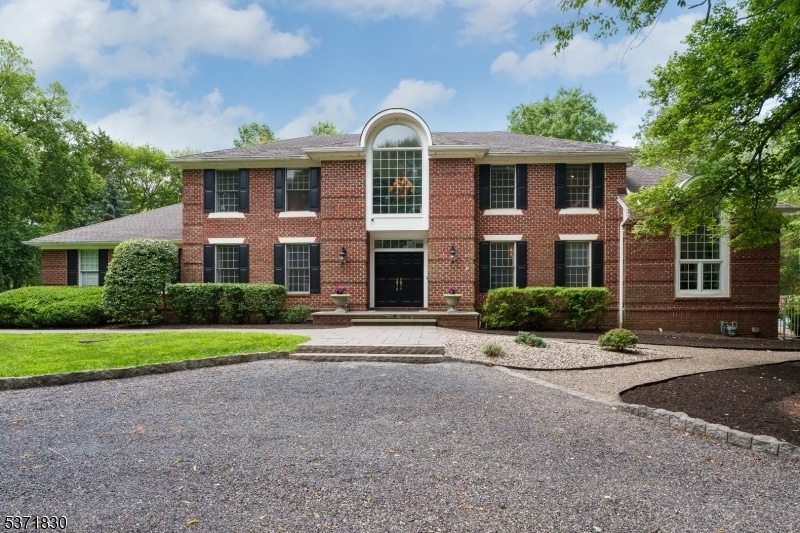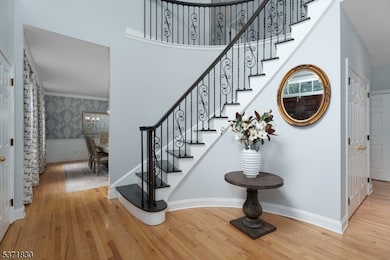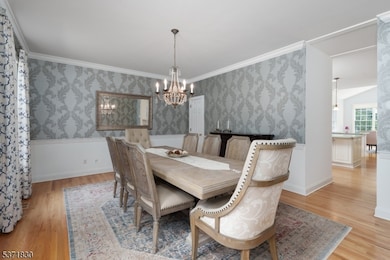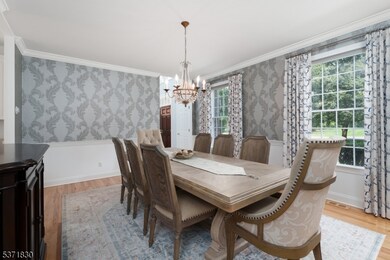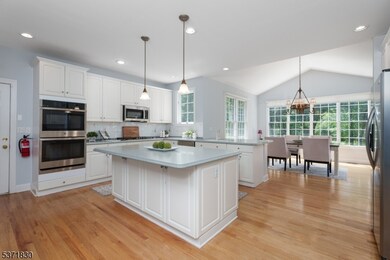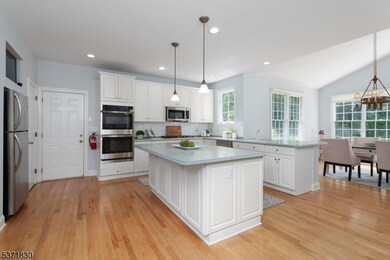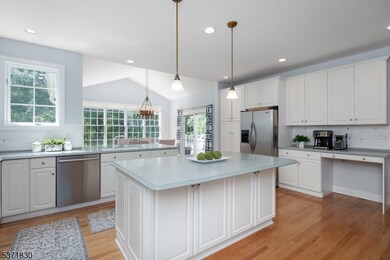
9 Deer Path Skillman, NJ 08558
Estimated payment $9,865/month
Highlights
- 3.34 Acre Lot
- Colonial Architecture
- Wine Refrigerator
- Montgomery Lower Mid School Rated A
- Wood Flooring
- Game Room
About This Home
A sweeping circular drive and triple-bay garage set a stately tone for this elegantly composed home, where timeless architecture is met with a crisp, inviting interior. Gracious entertaining unfolds across classic formal rooms and a fireside family room, with a secondary staircase offering private access to the upper level. Outdoors, the experience extends to a wraparound patio and dedicated sport court, balancing leisure with livability. Throughout, curated details like attractive flooring, plantation shutters, and a sculptural staircase lend both warmth and sophistication. The kitchen is sun-filled and spacious and anchored by a luminous breakfast area, updated appliances, and generous pantry storage, all opening to the patio for easy indoor-outdoor flow. A dedicated home office has a wall of built-ins and sliders to the patio, sport court, and the serenely lush backyard. Upstairs, three guest bedrooms accompany a thoughtfully renovated hall bath. The primary suite stands apart with its trio of cedar-lined closets and a spa-style bath featuring a deep jetted tub and oversized shower. On the lower level, flexible zones accommodate everything from movie nights to workouts, creative projects, or extended stay guests, all supported by a full bath. With Montgomery's highly regarded schools just moments away, and downtown Princeton less than 8 miles, the setting offers as much substance as it does style! Best and Highest offer submission July 23rd 3PM
Listing Agent
CALLAWAY HENDERSON SOTHEBY'S IR Brokerage Phone: 609-921-1050 Listed on: 07/08/2025

Home Details
Home Type
- Single Family
Est. Annual Taxes
- $25,472
Year Built
- Built in 1993
Lot Details
- 3.34 Acre Lot
- Cul-De-Sac
- Open Lot
Parking
- 3 Car Attached Garage
- Inside Entrance
- Circular Driveway
- Gravel Driveway
Home Design
- Colonial Architecture
- Brick Exterior Construction
- Composition Shingle Roof
- Vinyl Siding
- Tile
Interior Spaces
- Wet Bar
- Gas Fireplace
- Entrance Foyer
- Family Room
- Living Room
- Breakfast Room
- Formal Dining Room
- Home Office
- Game Room
- Storage Room
- Utility Room
- Home Gym
- Wood Flooring
- Finished Basement
- Sump Pump
Kitchen
- Eat-In Kitchen
- Built-In Electric Oven
- Microwave
- Dishwasher
- Wine Refrigerator
- Kitchen Island
Bedrooms and Bathrooms
- 4 Bedrooms
- Primary bedroom located on second floor
- En-Suite Primary Bedroom
- Cedar Closet
- Walk-In Closet
Laundry
- Laundry Room
- Dryer
- Washer
Home Security
- Carbon Monoxide Detectors
- Fire and Smoke Detector
Outdoor Features
- Patio
- Storage Shed
Schools
- Orchard Elementary School
- Montgomery Middle School
- Montgomery High School
Utilities
- Forced Air Heating and Cooling System
- Standard Electricity
- Water Filtration System
- Septic System
Listing and Financial Details
- Assessor Parcel Number 2713-15013-0000-00037-0000-
- Tax Block *
Map
Home Values in the Area
Average Home Value in this Area
Tax History
| Year | Tax Paid | Tax Assessment Tax Assessment Total Assessment is a certain percentage of the fair market value that is determined by local assessors to be the total taxable value of land and additions on the property. | Land | Improvement |
|---|---|---|---|---|
| 2024 | $25,472 | $743,500 | $305,000 | $438,500 |
| 2023 | $25,450 | $743,500 | $305,000 | $438,500 |
| 2022 | $23,956 | $743,500 | $305,000 | $438,500 |
| 2021 | $23,755 | $743,500 | $305,000 | $438,500 |
| 2020 | $23,562 | $743,500 | $305,000 | $438,500 |
| 2019 | $23,405 | $743,500 | $305,000 | $438,500 |
| 2018 | $22,863 | $743,500 | $305,000 | $438,500 |
| 2017 | $22,469 | $743,500 | $305,000 | $438,500 |
| 2016 | $22,075 | $743,500 | $305,000 | $438,500 |
| 2015 | $21,569 | $743,500 | $305,000 | $438,500 |
| 2014 | $22,269 | $777,000 | $326,900 | $450,100 |
Property History
| Date | Event | Price | Change | Sq Ft Price |
|---|---|---|---|---|
| 07/18/2025 07/18/25 | For Sale | $1,399,000 | +62.7% | -- |
| 10/27/2020 10/27/20 | Sold | $860,000 | -4.3% | $231 / Sq Ft |
| 09/02/2020 09/02/20 | Pending | -- | -- | -- |
| 07/14/2020 07/14/20 | Price Changed | $899,000 | -2.2% | $242 / Sq Ft |
| 06/26/2020 06/26/20 | Price Changed | $919,000 | -3.2% | $247 / Sq Ft |
| 06/04/2020 06/04/20 | Price Changed | $949,000 | -2.7% | $255 / Sq Ft |
| 05/21/2020 05/21/20 | For Sale | $975,000 | -- | $262 / Sq Ft |
Purchase History
| Date | Type | Sale Price | Title Company |
|---|---|---|---|
| Deed | $860,000 | Velocity Title Group Llc | |
| Deed | $870,000 | First American Title Ins Co | |
| Deed | $777,500 | -- | |
| Deed | $547,885 | -- |
Mortgage History
| Date | Status | Loan Amount | Loan Type |
|---|---|---|---|
| Open | $688,000 | New Conventional | |
| Previous Owner | $605,000 | New Conventional | |
| Previous Owner | $609,000 | New Conventional | |
| Previous Owner | $600,000 | No Value Available | |
| Previous Owner | $540,000 | No Value Available |
Similar Homes in Skillman, NJ
Source: Garden State MLS
MLS Number: 3975603
APN: 13-15013-0000-00037
- 36 Saddlewood Ct
- 60 Dogwood Ln
- 299 Bridgepoint Rd
- 5 Autumn Ln
- 68 Autumn Ln
- 12 Remy Ct
- 22 Scarborough Rd
- 40 Pike Run Rd
- 1377 Route 206 Unit 115
- 1377 Route 206
- 2 Boice Ln
- 906 Rhoads Dr
- 2 Seminole Rd
- 2 Kirby Cir
- 2 Rider Terrace
- 301 Berkley Ave
- 4 van Marter Ct
- 90 Washington St
- 101 Blue Spring Rd
- 1 Schindler Ct
