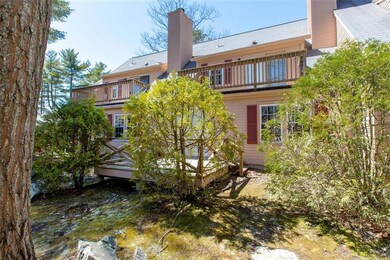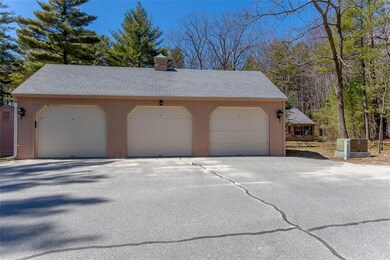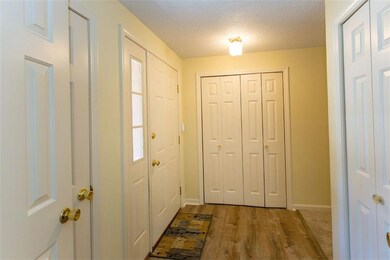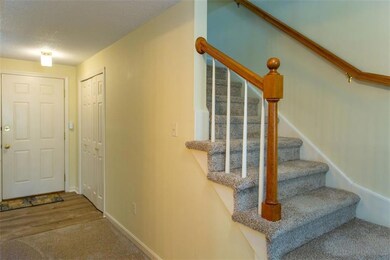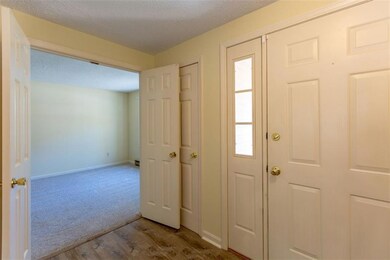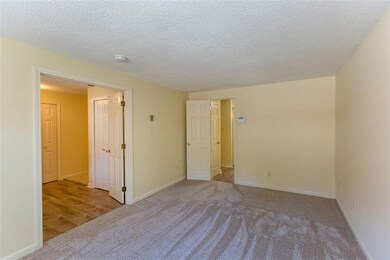
$425,000
- 3 Beds
- 2.5 Baths
- 1,776 Sq Ft
- 3 Bramhall Terrace
- Portland, ME
Three-bedroom, two full and 1/2-bathroom townhouse with approximately 1,776 square feet of living space. Features a recently updated kitchen with all new cabinets, sink, stove, vinyl floors, high-quality quartz countertops that provide ample preparation space, and an oversized back deck to enjoy the quiet summer evenings. All the bathrooms also have been recently remodeled. First floor features
Michael Cloutier Coldwell Banker Realty

