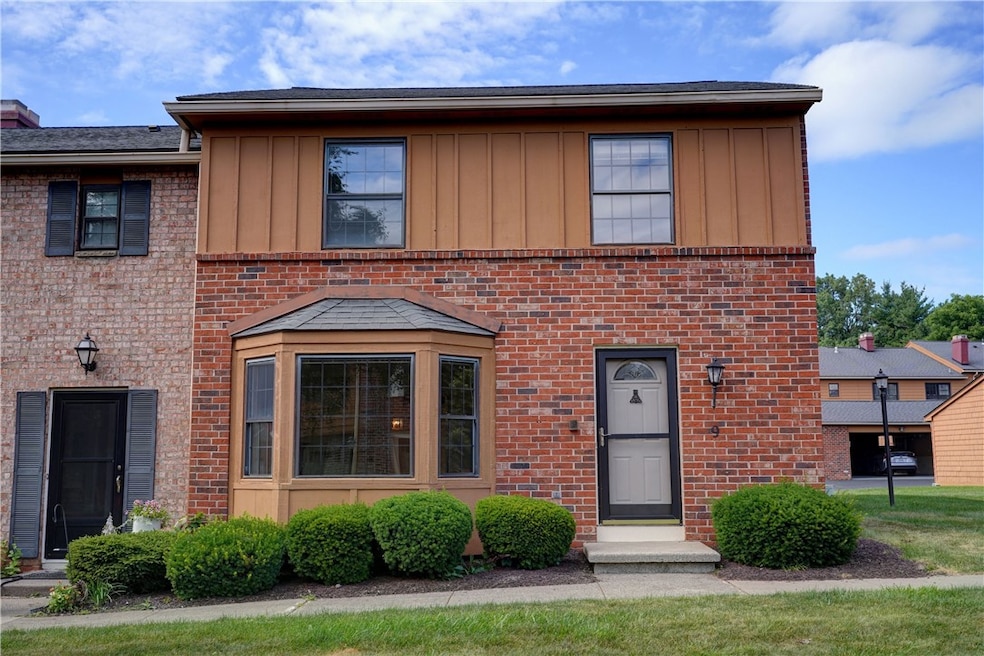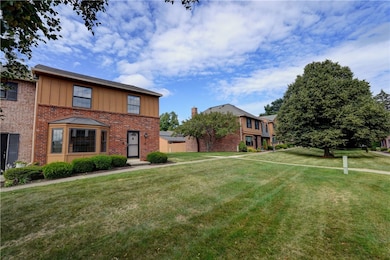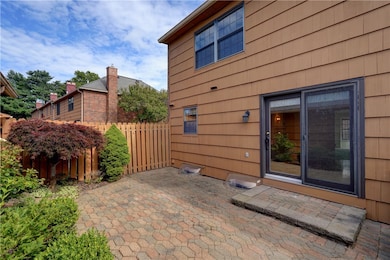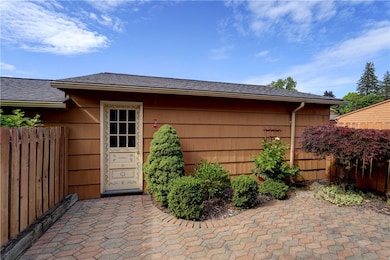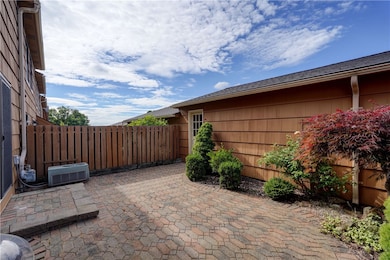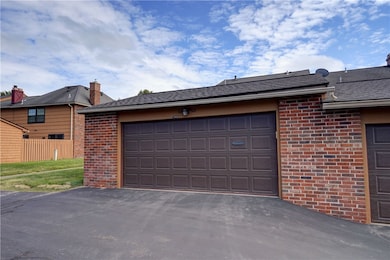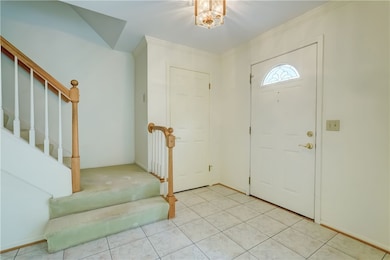Location, Location, Location!!! In a park-like location, this townhouse checks all the boxes - the privacy of an end unit tucked away from interior and exterior traffic, close (3 minute walk) to the pool, club house, tot lot, pickleball, tennis, fitness center plus easy access to local shopping and amenities including an approx .7 mile path to Wegmans !! Lovely community of well cared for townhouses. Long term residents - (seller enjoyed living here for 32 years) - with a diverse population of all ages. Well manicured mature landscape design. Easy living with exterior maintenance covered by homeowner's association fee of $300/month. There is an annual insurance assessment fee of approx $564 for 2025. The townhouse site has terrific exposure to both sun and shade. Living room with south facing bay window, electric fireplace (may or may not work) and built-in bookcase and storage cabinet. Wall mounted TV remains with property. Dining room has beautiful oak herringbone design parquet floors with border design, wall sconces and atrium door which opens to private brick patio and access to the 2 car garage. Generous galley style kitchen with loads of oak cabinets, granite countertop, wall mounted, pull down ironing board, deep pantry closet and closet with washer and dryer for convenient 1st floor laundry room. Easy care ceramic tile flooring in all the bathrooms and 1st floor service areas. Primary suite has spacious walk-in closet with built-in shelves. Primary bathroom features a relaxing jacuzzi. Wide staircase at the top of the stairs features a walnut-stained display shelf and lighting for art work. Part of the basement level is finished with built-in cabinet and countertop plus an electric baseboard heating unit. Unfinished portion of the basement has a workbench for possible shop or hobby activities, utility sink and huge amount of storage shelving. All in all - this is an wonderful opportunity to make your home in a very special place with a totally convenient location. Delayed negotiation, all offers due Tuesday, 7/22/25 @ 2pm.

