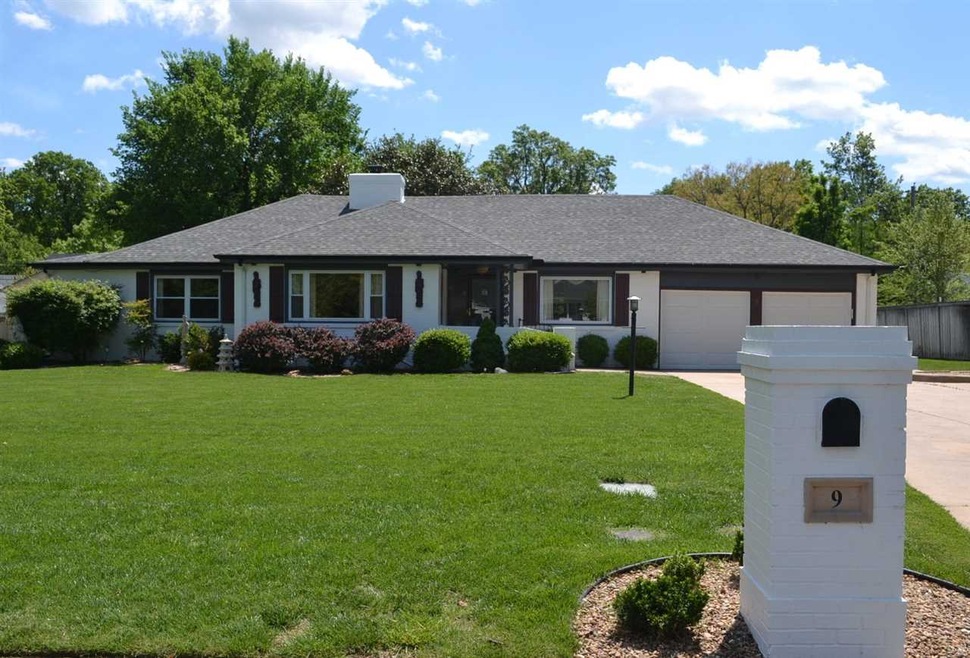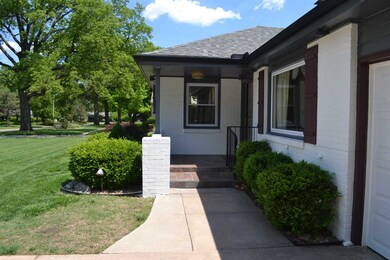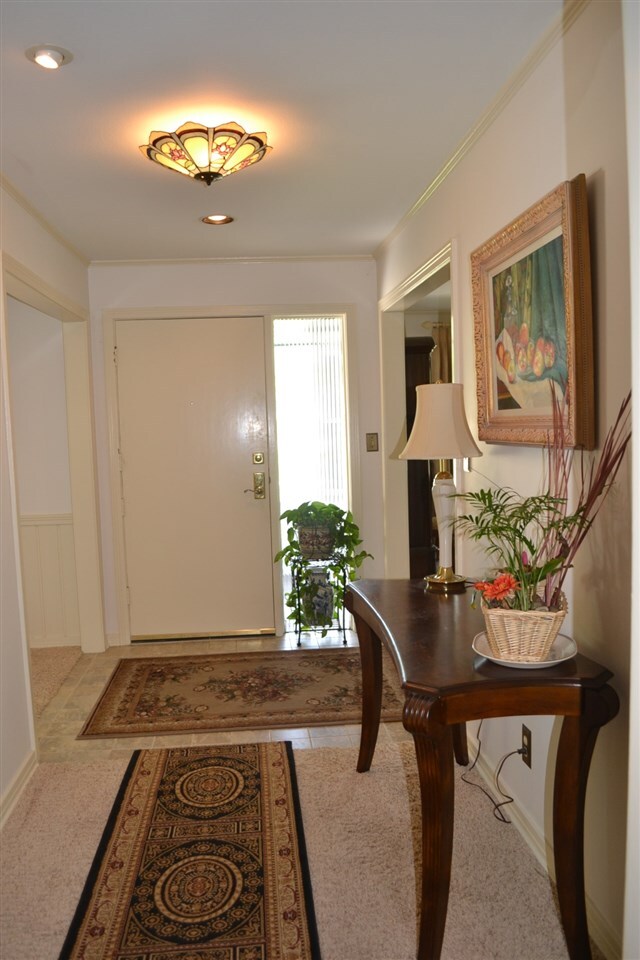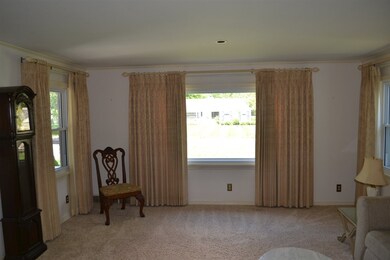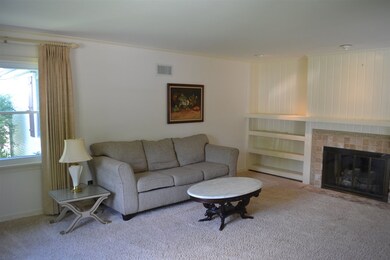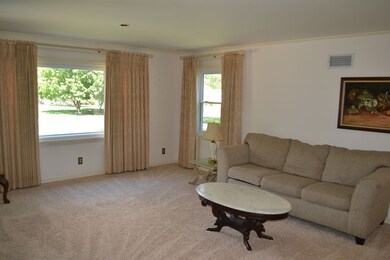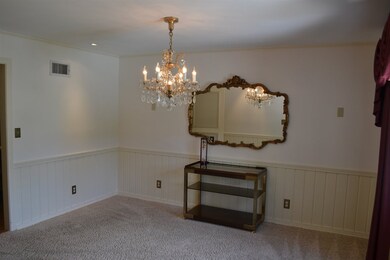
9 E English Ave Eastborough, KS 67207
Highlights
- Community Lake
- Family Room with Fireplace
- Ranch Style House
- Deck
- Wooded Lot
- Wood Flooring
About This Home
As of October 2020FULL BRICK RANCH, 4 BEDROOM, 3 BATHROOM HOME, IN EASTBOROUGH. A Rare Find. This home is Situated on a Beautiful Lot with Mature Trees, and enough Space in the Fenced Backyard for a Swimming Pool, and still Sufficient Open Space to play football, baseball, volleyball, or crochet. Enjoy the Shade and Breeze of these Mature Trees. The Fabulous Floor Plan is excellent for Daily Living, Formal Entertaining, or Casual Entertaining Inside or Outdoors. The Large Deck, overlooking this Spacious and Beautifully Landscaped Backyard is like an Extra Room certain times of the year. Besides the Formal Living Room and Formal Dining Room, there are NOT 1, but 2 Family Rooms. You will enjoy the spaciousness of these rooms. When there are cold and chilly days and nights, make use of 1 of the 3 Fireplaces. This home, in Eastborough, offers an Ideal Location, and it is close to Shopping Centers, Schools, Restaurants, Banks, and more. Eastborough has a City Hall, a Mayor-Council government, a Police Department, a Municipal Court, and many Parks. In addition, support is received from Sedgwick County, City Hall is open Monday-Friday, from 9;00a.m. to 5;00p.m., when closed there is an answering machine which is monitored by the Police Department. Council members and the Mayor are elected to 4 year terms on a staggered basis. Council meetings are held the 4th Tuesday of every month unless posted otherwise, and are open meetings. The Municipal Court is in session th 1st and 3rd Wednesday of each month. Eastborough is A Marvelous Area for Walking, Riding Bicycles, and Enjoying the Park Areas with your family and friends. LOCATION, LOCATION, LOCATION. Verify Taxes, Schools, and information about Eastborough by going to Eastborough.net
Last Agent to Sell the Property
Reece Nichols South Central Kansas License #BR00039118 Listed on: 05/05/2016

Home Details
Home Type
- Single Family
Est. Annual Taxes
- $4,427
Year Built
- Built in 1952
Lot Details
- 0.36 Acre Lot
- Wood Fence
- Chain Link Fence
- Sprinkler System
- Wooded Lot
Home Design
- Ranch Style House
- Brick or Stone Mason
- Composition Roof
Interior Spaces
- 3,076 Sq Ft Home
- Wet Bar
- Ceiling Fan
- Multiple Fireplaces
- Wood Burning Fireplace
- Attached Fireplace Door
- Gas Fireplace
- Window Treatments
- Family Room with Fireplace
- Living Room with Fireplace
- Formal Dining Room
- Recreation Room with Fireplace
- Crawl Space
Kitchen
- Oven or Range
- Plumbed For Gas In Kitchen
- Range Hood
- Microwave
- Dishwasher
- Disposal
Flooring
- Wood
- Laminate
Bedrooms and Bathrooms
- 4 Bedrooms
- Walk-In Closet
- 3 Full Bathrooms
- Shower Only
Laundry
- Laundry Room
- Laundry on main level
- 220 Volts In Laundry
Home Security
- Storm Windows
- Storm Doors
Parking
- 2 Car Attached Garage
- Oversized Parking
- Garage Door Opener
Outdoor Features
- Deck
- Patio
- Outdoor Storage
- Rain Gutters
Schools
- Price-Harris Elementary School
- Coleman Middle School
- Southeast High School
Utilities
- Forced Air Heating and Cooling System
- Heating System Uses Gas
Listing and Financial Details
- Assessor Parcel Number 20173-114-19-0-31-04-004.00
Community Details
Overview
- Eastborough Subdivision
- Community Lake
- Greenbelt
Recreation
- Community Playground
- Jogging Path
Ownership History
Purchase Details
Home Financials for this Owner
Home Financials are based on the most recent Mortgage that was taken out on this home.Purchase Details
Home Financials for this Owner
Home Financials are based on the most recent Mortgage that was taken out on this home.Purchase Details
Home Financials for this Owner
Home Financials are based on the most recent Mortgage that was taken out on this home.Purchase Details
Purchase Details
Purchase Details
Similar Homes in the area
Home Values in the Area
Average Home Value in this Area
Purchase History
| Date | Type | Sale Price | Title Company |
|---|---|---|---|
| Warranty Deed | -- | Security 1St Title | |
| Warranty Deed | -- | Security 1St Title | |
| Deed | $250,000 | Security 1St Title | |
| Interfamily Deed Transfer | -- | None Available | |
| Quit Claim Deed | -- | None Available | |
| Interfamily Deed Transfer | -- | None Available |
Mortgage History
| Date | Status | Loan Amount | Loan Type |
|---|---|---|---|
| Open | $264,000 | New Conventional | |
| Previous Owner | $200,000 | New Conventional | |
| Previous Owner | $73,360 | New Conventional |
Property History
| Date | Event | Price | Change | Sq Ft Price |
|---|---|---|---|---|
| 10/16/2020 10/16/20 | Sold | -- | -- | -- |
| 09/22/2020 09/22/20 | Pending | -- | -- | -- |
| 06/30/2020 06/30/20 | Price Changed | $369,900 | -2.6% | $120 / Sq Ft |
| 02/28/2020 02/28/20 | For Sale | $379,900 | +2.7% | $123 / Sq Ft |
| 03/29/2018 03/29/18 | Sold | -- | -- | -- |
| 01/24/2018 01/24/18 | Pending | -- | -- | -- |
| 01/24/2018 01/24/18 | For Sale | $369,900 | +39.6% | $120 / Sq Ft |
| 07/08/2016 07/08/16 | Sold | -- | -- | -- |
| 05/06/2016 05/06/16 | Pending | -- | -- | -- |
| 05/05/2016 05/05/16 | For Sale | $265,000 | -- | $86 / Sq Ft |
Tax History Compared to Growth
Tax History
| Year | Tax Paid | Tax Assessment Tax Assessment Total Assessment is a certain percentage of the fair market value that is determined by local assessors to be the total taxable value of land and additions on the property. | Land | Improvement |
|---|---|---|---|---|
| 2025 | $5,685 | $46,231 | $9,695 | $36,536 |
| 2023 | $5,685 | $44,253 | $7,234 | $37,019 |
| 2022 | $6,403 | $44,678 | $6,831 | $37,847 |
| 2021 | $6,634 | $44,678 | $6,831 | $37,847 |
| 2020 | $6,362 | $42,148 | $6,831 | $35,317 |
| 2019 | $5,632 | $38,353 | $7,153 | $31,200 |
| 2018 | $4,637 | $31,361 | $4,715 | $26,646 |
| 2017 | $4,622 | $0 | $0 | $0 |
| 2016 | $4,596 | $0 | $0 | $0 |
| 2015 | $4,432 | $0 | $0 | $0 |
| 2014 | $4,228 | $0 | $0 | $0 |
Agents Affiliated with this Home
-

Seller's Agent in 2020
Cindy Carnahan
Reece Nichols South Central Kansas
(316) 393-3034
20 in this area
869 Total Sales
-

Buyer's Agent in 2020
Kelly Ball
Keller Williams Signature Partners, LLC
(316) 644-4047
3 in this area
79 Total Sales
-

Seller's Agent in 2016
LARRY LEVICH
Reece Nichols South Central Kansas
(316) 630-0881
3 in this area
72 Total Sales
Map
Source: South Central Kansas MLS
MLS Number: 519514
APN: 114-19-0-31-04-004.00
- 48 S Mission Rd
- 73 S Mission Rd
- 134 N Armour St
- 211 N Armour Ave
- 7316 E Pagent Ln
- 0 S Woodlawn Blvd
- 7329 E Norfolk Dr
- 6301 Peach Tree Ln
- 7077 E Central Ave
- 408 N Saint James St
- 6605 & 6607 E Cottonwood
- 315 Courtleigh St
- 7439 E Tanglewood Ln
- 242 S Courtleigh Dr
- 709 S Drury Ln
- 646 S Woodlawn Blvd
- 436 S Waverly Dr
- 7334 E Gilbert St
- 715 S Drury Ln
- 6008 Rockwood Rd
