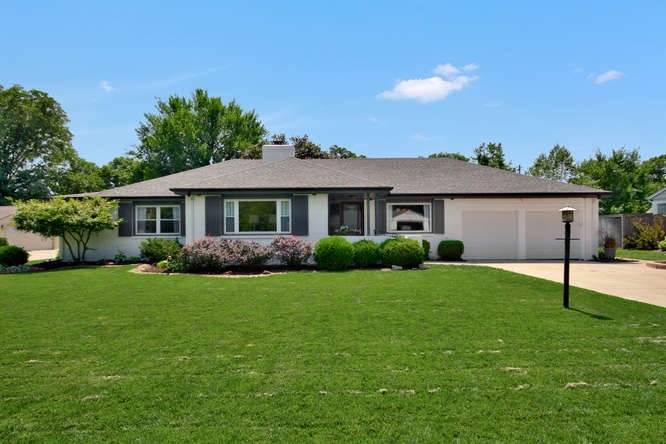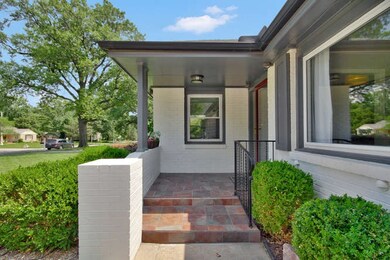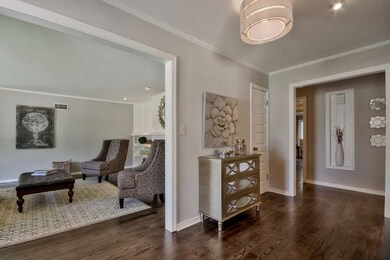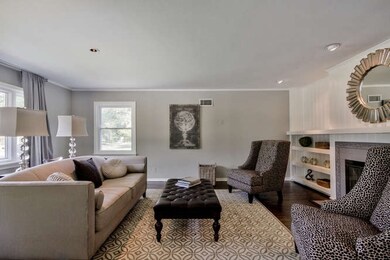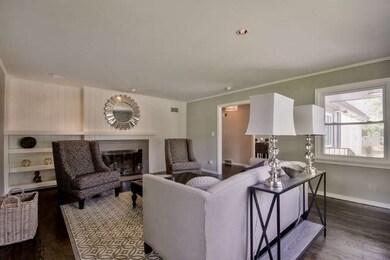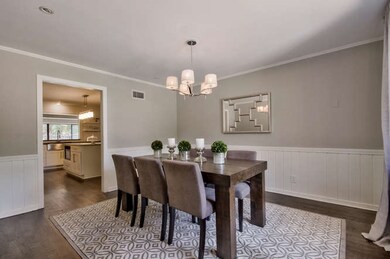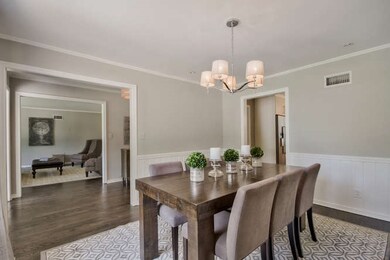
9 E English Ave Eastborough, KS 67207
Highlights
- Community Lake
- Family Room with Fireplace
- Wood Flooring
- Deck
- Ranch Style House
- Formal Dining Room
About This Home
As of October 2020Fully remodeled with an excellent floor plan, this exquisite home in Eastborough is a must see! 9 E. English offers over 3,000 square feet of living space with 4 spacious bedrooms, 3 full baths ,and 3 large living spaces. Upon entry you are immediately greeted with tasteful updates, cool neutral colors, and handsome hardwood flooring. A lovely formal living room is just off the entry foyer. The living room is filled with natural light thanks to plenty of windows and the fireplace offers an added cozy feel when the time is right. Also just off the entry foyer is the formal dining room for those large gatherings. This dream kitchen has been completely renovated with new cabinetry, new island, new counter tops, appliances, back-splash, and flooring and opens to the hearth room which is one of the coolest rooms in the house! Great for everyday living and entertaining, the hearth room has massive sliding doors that open to the private back yard and also features a wet bar, and a wood burning fireplace. The third living space is a cozy family room which flows nicely to the hearth room and also features a limestone wood burning fireplace. With an ideal layout, the east wing includes two large guest bedrooms both having quick access to a fully renovated guest bathroom with two sinks along with the large master suite with two closets, and a fully renovated ensuite bath. You will find the 4th bedroom and full bathroom (also fully renovated) on the west wing along with laundry space. The fully fenced back yard is expansive and tastefully landscaped. The yard also includes a sprinkler system. Many updates and upgrades have been completed on this home in recent years including windows, heat and air, all bathrooms renovated, new wood flooring, new carpet, fully renovated kitchen, and painting. The sellers have taken great care to update the home in a timeless and quality manner. This is truly one you have to see!
Last Agent to Sell the Property
Reece Nichols South Central Kansas License #00014218 Listed on: 01/24/2018

Last Buyer's Agent
Reece Nichols South Central Kansas License #00014218 Listed on: 01/24/2018

Home Details
Home Type
- Single Family
Est. Annual Taxes
- $4,616
Year Built
- Built in 1952
Lot Details
- 0.36 Acre Lot
- Wood Fence
- Chain Link Fence
- Sprinkler System
Home Design
- Ranch Style House
- Brick or Stone Mason
- Composition Roof
Interior Spaces
- 3,084 Sq Ft Home
- Wet Bar
- Multiple Fireplaces
- Wood Burning Fireplace
- Attached Fireplace Door
- Family Room with Fireplace
- Living Room with Fireplace
- Formal Dining Room
- Recreation Room with Fireplace
- Wood Flooring
- Crawl Space
Kitchen
- Breakfast Bar
- Oven or Range
- Plumbed For Gas In Kitchen
- Dishwasher
- Kitchen Island
- Disposal
Bedrooms and Bathrooms
- 4 Bedrooms
- En-Suite Primary Bedroom
- Cedar Closet
- Walk-In Closet
- 3 Full Bathrooms
- Shower Only
Laundry
- Laundry Room
- Laundry on main level
Parking
- 2 Car Attached Garage
- Garage Door Opener
Outdoor Features
- Deck
- Outdoor Storage
- Rain Gutters
Schools
- Price-Harris Elementary School
- Coleman Middle School
- Southeast High School
Utilities
- Forced Air Heating and Cooling System
- Heating System Uses Gas
Listing and Financial Details
- Assessor Parcel Number 11419-0310400400
Community Details
Overview
- Eastborough Subdivision
- Community Lake
Recreation
- Community Playground
Ownership History
Purchase Details
Home Financials for this Owner
Home Financials are based on the most recent Mortgage that was taken out on this home.Purchase Details
Home Financials for this Owner
Home Financials are based on the most recent Mortgage that was taken out on this home.Purchase Details
Home Financials for this Owner
Home Financials are based on the most recent Mortgage that was taken out on this home.Purchase Details
Purchase Details
Purchase Details
Similar Homes in the area
Home Values in the Area
Average Home Value in this Area
Purchase History
| Date | Type | Sale Price | Title Company |
|---|---|---|---|
| Warranty Deed | -- | Security 1St Title | |
| Warranty Deed | -- | Security 1St Title | |
| Deed | $250,000 | Security 1St Title | |
| Interfamily Deed Transfer | -- | None Available | |
| Quit Claim Deed | -- | None Available | |
| Interfamily Deed Transfer | -- | None Available |
Mortgage History
| Date | Status | Loan Amount | Loan Type |
|---|---|---|---|
| Open | $264,000 | New Conventional | |
| Previous Owner | $200,000 | New Conventional | |
| Previous Owner | $73,360 | New Conventional |
Property History
| Date | Event | Price | Change | Sq Ft Price |
|---|---|---|---|---|
| 10/16/2020 10/16/20 | Sold | -- | -- | -- |
| 09/22/2020 09/22/20 | Pending | -- | -- | -- |
| 06/30/2020 06/30/20 | Price Changed | $369,900 | -2.6% | $120 / Sq Ft |
| 02/28/2020 02/28/20 | For Sale | $379,900 | +2.7% | $123 / Sq Ft |
| 03/29/2018 03/29/18 | Sold | -- | -- | -- |
| 01/24/2018 01/24/18 | Pending | -- | -- | -- |
| 01/24/2018 01/24/18 | For Sale | $369,900 | +39.6% | $120 / Sq Ft |
| 07/08/2016 07/08/16 | Sold | -- | -- | -- |
| 05/06/2016 05/06/16 | Pending | -- | -- | -- |
| 05/05/2016 05/05/16 | For Sale | $265,000 | -- | $86 / Sq Ft |
Tax History Compared to Growth
Tax History
| Year | Tax Paid | Tax Assessment Tax Assessment Total Assessment is a certain percentage of the fair market value that is determined by local assessors to be the total taxable value of land and additions on the property. | Land | Improvement |
|---|---|---|---|---|
| 2025 | $5,685 | $46,231 | $9,695 | $36,536 |
| 2023 | $5,685 | $44,253 | $7,234 | $37,019 |
| 2022 | $6,403 | $44,678 | $6,831 | $37,847 |
| 2021 | $6,634 | $44,678 | $6,831 | $37,847 |
| 2020 | $6,362 | $42,148 | $6,831 | $35,317 |
| 2019 | $5,632 | $38,353 | $7,153 | $31,200 |
| 2018 | $4,637 | $31,361 | $4,715 | $26,646 |
| 2017 | $4,622 | $0 | $0 | $0 |
| 2016 | $4,596 | $0 | $0 | $0 |
| 2015 | $4,432 | $0 | $0 | $0 |
| 2014 | $4,228 | $0 | $0 | $0 |
Agents Affiliated with this Home
-

Seller's Agent in 2020
Cindy Carnahan
Reece Nichols South Central Kansas
(316) 393-3034
20 in this area
869 Total Sales
-

Buyer's Agent in 2020
Kelly Ball
Keller Williams Signature Partners, LLC
(316) 644-4047
3 in this area
79 Total Sales
-

Seller's Agent in 2016
LARRY LEVICH
Reece Nichols South Central Kansas
(316) 630-0881
3 in this area
72 Total Sales
Map
Source: South Central Kansas MLS
MLS Number: 546426
APN: 114-19-0-31-04-004.00
- 48 S Mission Rd
- 73 S Mission Rd
- 134 N Armour St
- 211 N Armour Ave
- 7316 E Pagent Ln
- 0 S Woodlawn Blvd
- 7329 E Norfolk Dr
- 6301 Peach Tree Ln
- 7077 E Central Ave
- 408 N Saint James St
- 6605 & 6607 E Cottonwood
- 315 Courtleigh St
- 7439 E Tanglewood Ln
- 242 S Courtleigh Dr
- 709 S Drury Ln
- 646 S Woodlawn Blvd
- 436 S Waverly Dr
- 7334 E Gilbert St
- 715 S Drury Ln
- 6008 Rockwood Rd
