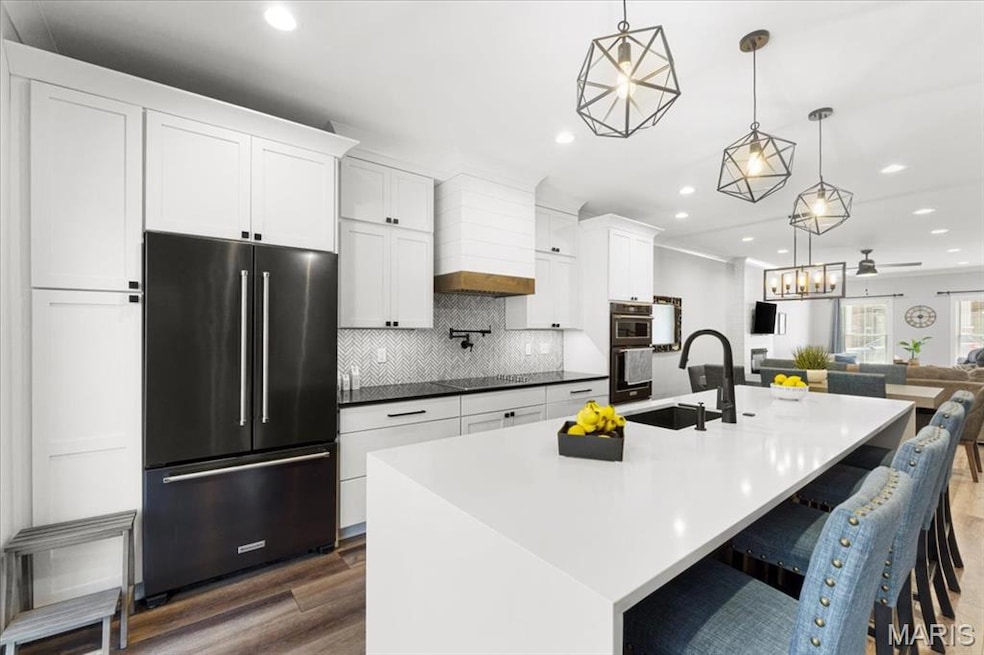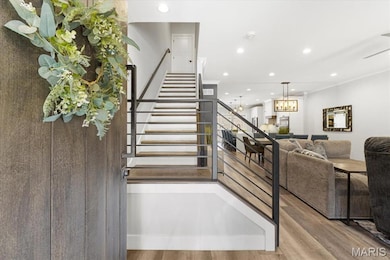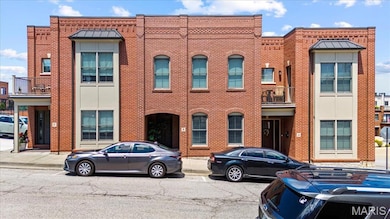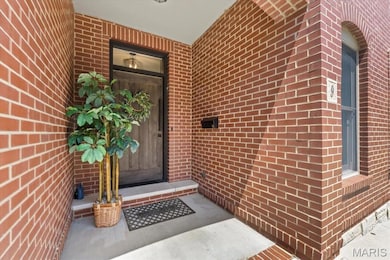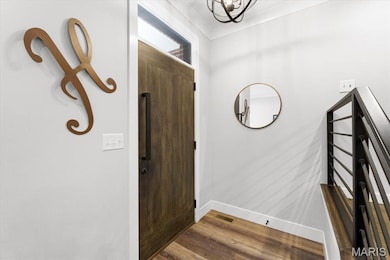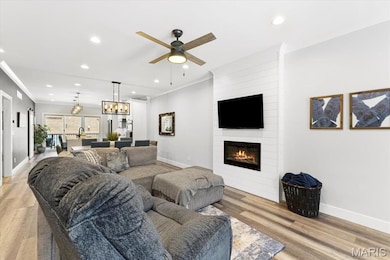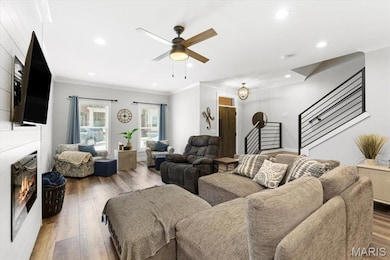9 E Main St Washington, MO 63090
Estimated payment $3,277/month
Highlights
- Open Floorplan
- Wood Flooring
- Solid Surface Countertops
- Contemporary Architecture
- High Ceiling
- Walk-In Pantry
About This Home
HUGE PRICE IMPROVEMENT, OWNER SAYS BRING OFFER!! This inviting 3-bedroom, 2.5-bath townhome offers comfort and convenience just steps from downtown Washington’s shops, restaurants, festivals, and riverfront. Highlights include an open floor plan, a waterfall quartz kitchen island, custom pantry with sink and beverage fridge, and a finished basement for more living or flex space. The oversized two-car garage provides extra storage, and the main level includes a half bath for guests. Upstairs, the primary suite features a custom closet and en-suite bath with generous sized zero-entry shower, heated floors, and quality finishes. Two additional bedrooms offer an abundance of closet space, along with a beautifully tiled, zero entry shower in the second full bath and a large laundry room with shelving and oversized washer and dryer. Low-maintenance living in a great location—schedule your showing today!
Listing Agent
Doug Howell
Redfin Corporation License #1999099035 Listed on: 07/03/2025

Townhouse Details
Home Type
- Townhome
Est. Annual Taxes
- $2,901
Year Built
- Built in 2020
HOA Fees
- $29 Monthly HOA Fees
Parking
- 2 Car Attached Garage
- Enclosed Parking
- Basement Garage
- Oversized Parking
- Inside Entrance
- Rear-Facing Garage
- Garage Door Opener
Home Design
- Contemporary Architecture
- Brick Exterior Construction
Interior Spaces
- 2-Story Property
- Open Floorplan
- Built-In Features
- High Ceiling
- Ceiling Fan
- Recessed Lighting
- Sliding Doors
- Living Room with Fireplace
- Combination Dining and Living Room
- Storage
- Wood Flooring
Kitchen
- Breakfast Bar
- Walk-In Pantry
- Built-In Double Oven
- Electric Cooktop
- Down Draft Cooktop
- Microwave
- Dishwasher
- Kitchen Island
- Solid Surface Countertops
- Disposal
Bedrooms and Bathrooms
- 3 Bedrooms
- Walk-In Closet
- Soaking Tub
- Shower Only
- Separate Shower
Laundry
- Laundry Room
- Laundry on upper level
- Washer and Dryer
Partially Finished Basement
- Walk-Out Basement
- Partial Basement
Schools
- Washington West Elem. Elementary School
- Washington Middle School
- Washington High School
Utilities
- Forced Air Heating and Cooling System
- Vented Exhaust Fan
- Natural Gas Connected
Additional Features
- Balcony
- 1,307 Sq Ft Lot
- City Lot
Listing and Financial Details
- Assessor Parcel Number 10-5-220-1-075-026200
Community Details
Overview
- Association fees include common area maintenance
- Main And Market Development Association
Amenities
- Common Area
Map
Home Values in the Area
Average Home Value in this Area
Tax History
| Year | Tax Paid | Tax Assessment Tax Assessment Total Assessment is a certain percentage of the fair market value that is determined by local assessors to be the total taxable value of land and additions on the property. | Land | Improvement |
|---|---|---|---|---|
| 2025 | $2,943 | $52,774 | $0 | $0 |
| 2024 | $2,943 | $51,079 | $0 | $0 |
| 2023 | $2,901 | $51,079 | $0 | $0 |
| 2022 | $2,936 | $51,665 | $0 | $0 |
| 2021 | $2,928 | $51,665 | $0 | $0 |
| 2020 | $146 | $2,483 | $0 | $0 |
| 2019 | $146 | $2,483 | $0 | $0 |
| 2018 | $144 | $2,483 | $0 | $0 |
Property History
| Date | Event | Price | List to Sale | Price per Sq Ft |
|---|---|---|---|---|
| 12/13/2025 12/13/25 | Price Changed | $575,000 | -4.2% | $299 / Sq Ft |
| 10/27/2025 10/27/25 | Price Changed | $600,000 | -4.0% | $312 / Sq Ft |
| 09/25/2025 09/25/25 | Price Changed | $625,000 | -3.8% | $325 / Sq Ft |
| 07/09/2025 07/09/25 | Price Changed | $650,000 | -3.7% | $338 / Sq Ft |
| 07/03/2025 07/03/25 | For Sale | $675,000 | -- | $351 / Sq Ft |
Purchase History
| Date | Type | Sale Price | Title Company |
|---|---|---|---|
| Warranty Deed | -- | None Available |
Mortgage History
| Date | Status | Loan Amount | Loan Type |
|---|---|---|---|
| Open | $340,000 | New Conventional |
Source: MARIS MLS
MLS Number: MIS25045894
APN: 10-5-22.0-1-075-026.200
- 313 E Main St
- 110 E 6th St
- 208 E 6th St
- 405 Cedar St
- 4 Dubois Ct
- 512 W 2nd St
- 504 W 5th St
- 403 Stafford St
- 308 W 8th St
- 21 Village Ct W Unit 201
- 528 E 11th St
- 7 Village Ct W Unit 201
- 1009 River Bluff Dr
- 1011 River Bluff Dr
- 341 Mclean Ave
- 328 High St
- 526 Hickory St
- 919 W Main St
- 609 Henry St
- 709 Ron Ave
- 1017 Don Ave
- 2460 E 5th St Unit Newly Remodeled Condo
- 17 Woodland Oaks Dr Unit Woodland Oaks
- 7164 Hwy Bb
- 1399 W Springfield Ave
- 101 Chapel Ridge Dr
- 155 Summit Valley Loop
- 304 Vine St
- 101 Sunset Ln Unit 12
- 2615 Lisa Ln
- 91 Cedar Ridge Dr
- 1185 State Rte Tt Unit 24
- 100-300 Autumn Leaf Dr
- 1517 W Pacific St
- 1050 Plaza Ct N
- 1050 Plaza Ct N
- 1050 Plaza Ct N
- 619 Palisades Dr
- 990 S Lay Ave
- 601 Fence Row Dr
