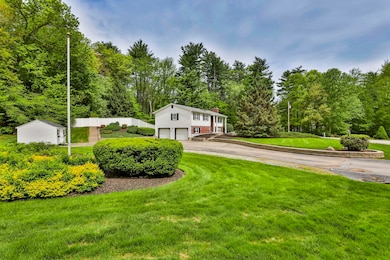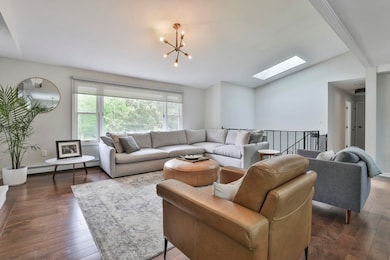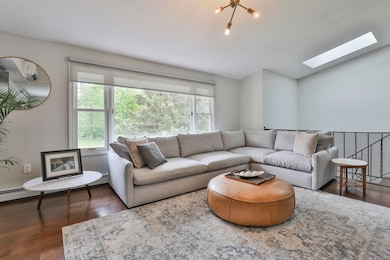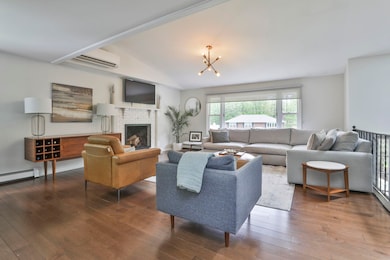
9 Edinburgh Dr Bedford, NH 03110
Northeast Bedford NeighborhoodEstimated payment $4,266/month
Highlights
- Popular Property
- In Ground Pool
- Fireplace
- Mckelvie Intermediate School Rated A
- Wood Flooring
- 2 Car Attached Garage
About This Home
Step into style and sophistication with this beautifully updated split-level home in the highly sought-after community of Bedford, NH. Nestled in a picturesque neighborhood, this three-bedroom, two-bath residence exudes charm and modern elegance, reflecting the owner's impeccable taste. Upon entering, you're greeted by a bright and airy living space, thoughtfully designed with contemporary finishes and an inviting atmosphere. The updated kitchen boasts sleek countertops, high-end appliances, and ample storage—perfect for entertaining or enjoying quiet mornings with a cup of coffee. The home's spacious bedrooms offer comfort and tranquility, while the tastefully updated bathrooms feature stylish fixtures and refined touches. Step outside to the backyard oasis, where an inground swimming pool awaits—ideal for summer gatherings or unwinding after a long day. Located in a fantastic neighborhood, this home provides easy access to top-rated schools, shopping, dining, and local amenities, making it an exceptional find in Bedford. Don’t miss the chance to make this stunning property your own! Showings will begin Thursday May 29, 2025, at 4:30pm at the open house
Open House Schedule
-
Thursday, May 29, 20254:30 to 6:00 pm5/29/2025 4:30:00 PM +00:005/29/2025 6:00:00 PM +00:00Add to Calendar
-
Saturday, May 31, 202511:00 am to 1:00 pm5/31/2025 11:00:00 AM +00:005/31/2025 1:00:00 PM +00:00Add to Calendar
Home Details
Home Type
- Single Family
Est. Annual Taxes
- $8,539
Year Built
- Built in 1970
Lot Details
- 1.5 Acre Lot
- Property fronts a private road
- Irrigation Equipment
- Property is zoned RA
Parking
- 2 Car Attached Garage
- Automatic Garage Door Opener
- Off-Street Parking
Home Design
- Split Level Home
- Concrete Foundation
- Architectural Shingle Roof
- Vinyl Siding
Interior Spaces
- Property has 1 Level
- Fireplace
- Finished Basement
- Interior Basement Entry
- Dishwasher
Flooring
- Wood
- Tile
Bedrooms and Bathrooms
- 3 Bedrooms
Laundry
- Dryer
- Washer
Outdoor Features
- In Ground Pool
- Patio
- Shed
Schools
- Peter Woodbury Sch Elementary School
- Ross A Lurgio Middle School
- Bedford High School
Utilities
- Mini Split Air Conditioners
- Hot Water Heating System
- Private Water Source
- Drilled Well
- Leach Field
- Cable TV Available
Listing and Financial Details
- Legal Lot and Block 78 / 27
- Assessor Parcel Number 21
Map
Home Values in the Area
Average Home Value in this Area
Tax History
| Year | Tax Paid | Tax Assessment Tax Assessment Total Assessment is a certain percentage of the fair market value that is determined by local assessors to be the total taxable value of land and additions on the property. | Land | Improvement |
|---|---|---|---|---|
| 2024 | $8,539 | $540,100 | $252,200 | $287,900 |
| 2023 | $7,993 | $540,100 | $252,200 | $287,900 |
| 2022 | $7,269 | $413,000 | $186,900 | $226,100 |
| 2021 | $7,079 | $413,000 | $186,900 | $226,100 |
| 2020 | $6,901 | $344,700 | $143,700 | $201,000 |
| 2019 | $6,532 | $344,700 | $143,700 | $201,000 |
| 2018 | $6,181 | $303,000 | $143,700 | $159,300 |
| 2017 | $5,730 | $303,000 | $143,700 | $159,300 |
| 2016 | $5,848 | $261,400 | $115,000 | $146,400 |
| 2015 | $5,567 | $244,600 | $115,000 | $129,600 |
| 2014 | $5,504 | $244,600 | $115,000 | $129,600 |
| 2013 | $5,423 | $244,600 | $115,000 | $129,600 |
Property History
| Date | Event | Price | Change | Sq Ft Price |
|---|---|---|---|---|
| 05/26/2025 05/26/25 | For Sale | $635,000 | +64.9% | $339 / Sq Ft |
| 04/17/2018 04/17/18 | Sold | $385,000 | +4.1% | $206 / Sq Ft |
| 03/12/2018 03/12/18 | Pending | -- | -- | -- |
| 03/09/2018 03/09/18 | For Sale | $369,900 | +21.3% | $198 / Sq Ft |
| 12/18/2015 12/18/15 | Sold | $305,000 | -12.8% | $167 / Sq Ft |
| 11/18/2015 11/18/15 | Pending | -- | -- | -- |
| 10/08/2015 10/08/15 | For Sale | $349,900 | -- | $192 / Sq Ft |
Purchase History
| Date | Type | Sale Price | Title Company |
|---|---|---|---|
| Warranty Deed | $385,000 | -- | |
| Warranty Deed | $305,000 | -- | |
| Quit Claim Deed | -- | -- |
Mortgage History
| Date | Status | Loan Amount | Loan Type |
|---|---|---|---|
| Open | $358,150 | Purchase Money Mortgage | |
| Previous Owner | $299,475 | FHA | |
| Previous Owner | $100,000 | Unknown | |
| Previous Owner | $60,000 | Unknown |
Similar Homes in Bedford, NH
Source: PrimeMLS
MLS Number: 5042905
APN: BEDD-000021-000027-000078
- 6 Williamsburg Ln
- 59 Edinburgh Dr
- 25 Wendover Way
- 14 Chipping Norton Ln
- 21 Grand Ave
- 23 Suffolk Ct Unit UN164
- 12 Belmont Ct Unit UN52
- 11 Belmont Ct Unit UN51
- 7 Kittanset Rd Unit 22-89-50
- 3 Augusta National Dr Unit 145
- 14 Pebble Beach Dr
- 21 Garrison Dr
- 19 Riddle Dr
- 12 Hersey St
- 32 Old Bedford Rd
- 19-08 Riddle Dr
- 15 Roosevelt Dr
- 6 Davies St
- 7 Beaudoin St
- 21 Holbrook Rd






