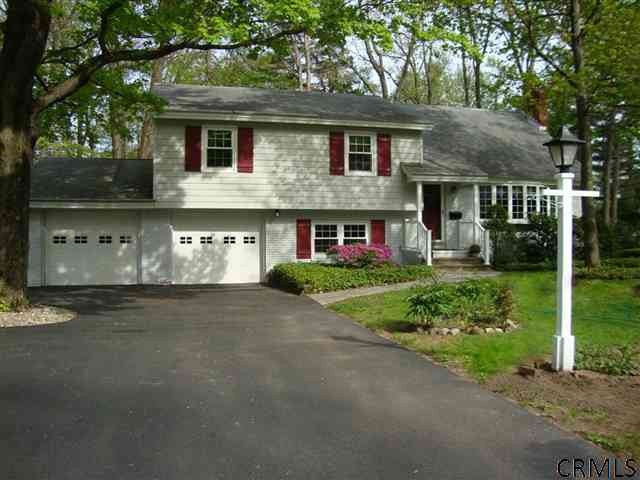
9 Eltinge Place Schenectady, NY 12302
Stoodley Corners NeighborhoodEstimated Value: $313,000 - $370,025
Highlights
- Deck
- Wooded Lot
- Porch
- Burnt Hills Ballston Lake Senior High School Rated A-
- No HOA
- 2 Car Attached Garage
About This Home
As of August 2012Gleaming hardwood throughout this 4 bed room 2.5 bath split level home, in BH/BL Schools. Bright, Airy and Open. Updated kitchen, dining room leads to deck. Living room with fire place, All new windows including gorgeous front bay window. First floor laundry, central air, 2 car garage, stamped concert walk-way and so much more.. Excellent Condition
Last Listed By
Coldwell Banker Prime Properties License #40FR0809579 Listed on: 05/08/2012

Home Details
Home Type
- Single Family
Est. Annual Taxes
- $6,257
Year Built
- Built in 1960
Lot Details
- Lot Dimensions are 100 x 150
- Privacy Fence
- Landscaped
- Level Lot
- Wooded Lot
Parking
- 2 Car Attached Garage
- Off-Street Parking
Home Design
- Split Level Home
- Brick Exterior Construction
- Vinyl Siding
- Asphalt
Interior Spaces
- 2,195 Sq Ft Home
- Paddle Fans
- Living Room with Fireplace
- Ceramic Tile Flooring
- Finished Basement
- Basement Fills Entire Space Under The House
- Laundry on main level
Kitchen
- Eat-In Kitchen
- Oven
- Range
- Microwave
- Dishwasher
Bedrooms and Bathrooms
- 4 Bedrooms
Outdoor Features
- Deck
- Screened Patio
- Exterior Lighting
- Porch
Utilities
- Forced Air Heating and Cooling System
- Heating System Uses Natural Gas
- Septic Tank
- Cable TV Available
Community Details
- No Home Owners Association
Listing and Financial Details
- Legal Lot and Block 17 / 4
- Assessor Parcel Number 422200 15.16-4-17
Ownership History
Purchase Details
Home Financials for this Owner
Home Financials are based on the most recent Mortgage that was taken out on this home.Similar Homes in Schenectady, NY
Home Values in the Area
Average Home Value in this Area
Purchase History
| Date | Buyer | Sale Price | Title Company |
|---|---|---|---|
| Lyons Matthew J | $216,500 | None Available |
Mortgage History
| Date | Status | Borrower | Loan Amount |
|---|---|---|---|
| Open | Lyons Matthew J | $205,485 |
Property History
| Date | Event | Price | Change | Sq Ft Price |
|---|---|---|---|---|
| 08/15/2012 08/15/12 | Sold | $216,300 | -1.6% | $99 / Sq Ft |
| 07/10/2012 07/10/12 | Pending | -- | -- | -- |
| 05/08/2012 05/08/12 | For Sale | $219,900 | -- | $100 / Sq Ft |
Tax History Compared to Growth
Tax History
| Year | Tax Paid | Tax Assessment Tax Assessment Total Assessment is a certain percentage of the fair market value that is determined by local assessors to be the total taxable value of land and additions on the property. | Land | Improvement |
|---|---|---|---|---|
| 2024 | $2,932 | $220,200 | $35,100 | $185,100 |
| 2023 | $2,932 | $220,200 | $35,100 | $185,100 |
| 2022 | $7,800 | $220,200 | $35,100 | $185,100 |
| 2021 | $7,601 | $220,200 | $35,100 | $185,100 |
| 2020 | $7,735 | $220,200 | $35,100 | $185,100 |
| 2019 | $4,471 | $220,200 | $35,100 | $185,100 |
| 2018 | $2,969 | $220,200 | $35,100 | $185,100 |
| 2017 | $7,270 | $220,200 | $35,100 | $185,100 |
| 2016 | $2,918 | $220,200 | $35,100 | $185,100 |
| 2015 | -- | $220,200 | $35,100 | $185,100 |
| 2014 | -- | $220,200 | $35,100 | $185,100 |
Agents Affiliated with this Home
-
Paul Friello

Seller's Agent in 2012
Paul Friello
Coldwell Banker Prime Properties
(518) 424-3728
11 in this area
320 Total Sales
-
A
Buyer's Agent in 2012
Adam Vandervoort
Gucciardo Real Estate LLC
Map
Source: Global MLS
MLS Number: 201212564
APN: 015-016-0004-017-000-0000
- 34 Saratoga Dr
- 44 Fredericks Rd
- 58 Fredericks Rd
- L2 Hetcheltown Rd
- L8 Hetcheltown Rd
- L1.1 Saratoga Rd
- L6 Hetcheltown Rd
- 116 Willow Ln
- 168 Birch Ln
- 503 Saratoga Rd
- 10 Stephen Rd
- 5 Edmel Rd
- 413 Saratoga Rd Unit 103
- 658 Saratoga Rd
- 115 Droms Rd
- L5 Rustic Bridge Rd
- 9 Bellaire Dr
- 3 Sheldon Dr
- 201 Maple Ave Extension
- 24 Glen Terrace
- 9 Eltinge Place
- 7 Eltinge Place
- 11 Eltinge Place
- 22 Slater Dr
- 24 Slater Dr
- 40 Sutherland Dr
- 5 Eltinge Place
- 13 Eltinge Place
- 26 Slater Dr
- 10 Eltinge Place
- 3 Eltinge Place
- 28 Slater Dr
- 15 Eltinge Place
- 38 Sutherland Dr
- 37 Sutherland Dr
- 18 Slater Dr
- 12 Eltinge Place
- 2 Eltinge Place
- 30 Slater Dr
- 50 Saratoga Dr
