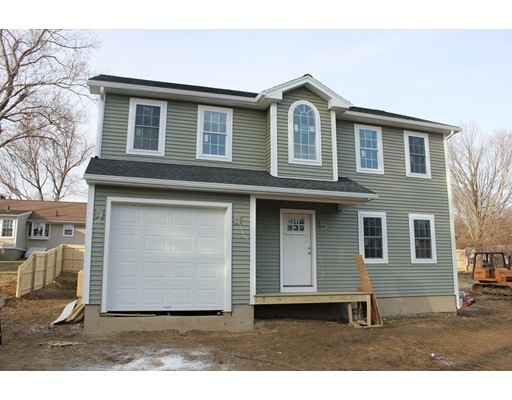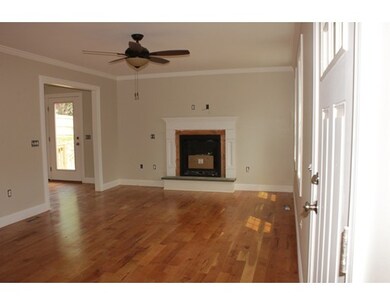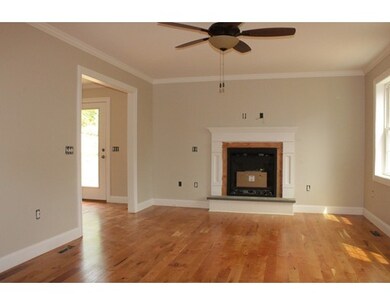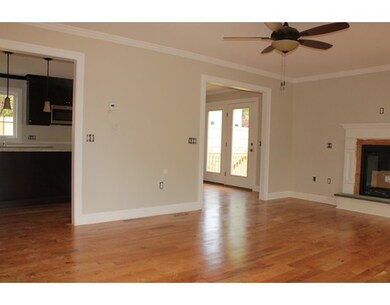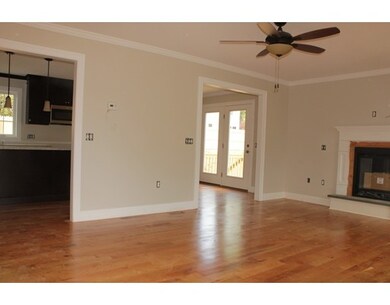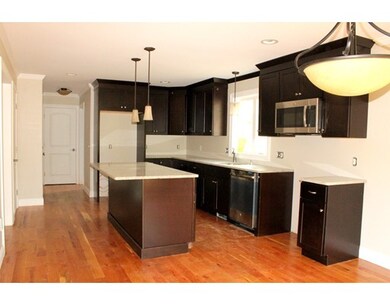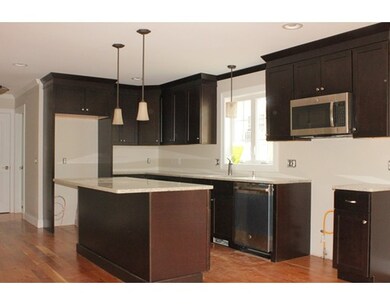
9 Euclid Ave East Longmeadow, MA 01028
About This Home
As of July 2023NEW CONSTRUCTION! Almost complete custom Colonial available for quick occupancy. Be the first owner of this custom home with an open floor plan and located on a dead-end. All the bells and whistles you would want including a functional layout with living room with stone fireplace and hardwood floors throughout the house, large kitchen with lots of cabinets, appointed with GE stainless steel appliances, wood deck, first floor laundry, partially fenced-in and expansive yard, 1 car attached garage and much more.
Last Buyer's Agent
Steve Rovithis
ROVI Homes
Home Details
Home Type
Single Family
Est. Annual Taxes
$7,684
Year Built
2017
Lot Details
0
Listing Details
- Lot Description: Paved Drive, Fenced/Enclosed
- Property Type: Single Family
- Single Family Type: Detached
- Style: Colonial
- Other Agent: 1.00
- Year Built Description: Under Construction
- Special Features: NewHome
- Property Sub Type: Detached
- Year Built: 2017
Interior Features
- Has Basement: Yes
- Fireplaces: 1
- Number of Rooms: 5
- Amenities: Public Transportation, Shopping, Swimming Pool, Tennis Court, Park, Walk/Jog Trails, Golf Course, Medical Facility, Bike Path, Public School
- Electric: Circuit Breakers, 200 Amps
- Energy: Insulated Windows, Insulated Doors
- Flooring: Wood, Wall to Wall Carpet
- Insulation: Full, Fiberglass
- Bedroom 2: Second Floor, 12X12
- Bedroom 3: Second Floor, 15X12
- Bathroom #1: First Floor, 7X10
- Bathroom #2: Second Floor, 8X7
- Bathroom #3: Second Floor, 7X7
- Kitchen: First Floor, 25X12
- Laundry Room: First Floor
- Living Room: First Floor, 19X12
- Master Bedroom: Second Floor, 17X12
- Master Bedroom Description: Bathroom - Full, Closet - Walk-in, Flooring - Wall to Wall Carpet
- No Bedrooms: 3
- Full Bathrooms: 2
- Half Bathrooms: 1
- Main Lo: M95357
- Main So: AN1842
- Estimated Sq Ft: 1700.00
Exterior Features
- Frontage: 150.00
- Construction: Frame
- Exterior: Vinyl
- Exterior Features: Deck - Wood, Gutters
- Foundation: Poured Concrete
Garage/Parking
- Garage Parking: Attached
- Garage Spaces: 1
- Parking: Paved Driveway
- Parking Spaces: 6
Utilities
- Cooling Zones: 1
- Heat Zones: 1
- Hot Water: Natural Gas
- Sewer: City/Town Sewer
- Water: City/Town Water
Schools
- Elementary School: Mb/Mapleshade
- Middle School: Birchland
- High School: Elhs
Lot Info
- Assessor Parcel Number: M:002B B:0011 L:000A
- Zoning: RC
- Acre: 0.31
- Lot Size: 13500.00
Multi Family
- Foundation: 18x36
Similar Homes in the area
Home Values in the Area
Average Home Value in this Area
Mortgage History
| Date | Status | Loan Amount | Loan Type |
|---|---|---|---|
| Closed | $389,680 | Purchase Money Mortgage | |
| Closed | $325,900 | Stand Alone Refi Refinance Of Original Loan | |
| Closed | $277,830 | New Conventional | |
| Closed | $220,000 | Commercial |
Property History
| Date | Event | Price | Change | Sq Ft Price |
|---|---|---|---|---|
| 07/31/2023 07/31/23 | Sold | $487,100 | +0.4% | $292 / Sq Ft |
| 05/27/2023 05/27/23 | Pending | -- | -- | -- |
| 05/24/2023 05/24/23 | Price Changed | $485,000 | -3.0% | $290 / Sq Ft |
| 05/03/2023 05/03/23 | For Sale | $499,900 | +61.9% | $299 / Sq Ft |
| 07/27/2017 07/27/17 | Sold | $308,700 | -0.4% | $182 / Sq Ft |
| 06/15/2017 06/15/17 | Pending | -- | -- | -- |
| 05/18/2017 05/18/17 | For Sale | $309,900 | -- | $182 / Sq Ft |
Tax History Compared to Growth
Tax History
| Year | Tax Paid | Tax Assessment Tax Assessment Total Assessment is a certain percentage of the fair market value that is determined by local assessors to be the total taxable value of land and additions on the property. | Land | Improvement |
|---|---|---|---|---|
| 2025 | $7,684 | $415,800 | $85,500 | $330,300 |
| 2024 | $7,325 | $395,100 | $85,500 | $309,600 |
| 2023 | $6,791 | $353,700 | $77,800 | $275,900 |
| 2022 | $6,539 | $322,300 | $70,700 | $251,600 |
| 2021 | $6,463 | $306,900 | $65,500 | $241,400 |
| 2020 | $6,192 | $297,100 | $65,500 | $231,600 |
| 2019 | $5,939 | $289,000 | $63,500 | $225,500 |
| 2018 | $5,708 | $272,600 | $63,500 | $209,100 |
| 2017 | $1,250 | $60,200 | $60,200 | $0 |
| 2016 | $1,371 | $64,900 | $64,900 | $0 |
| 2015 | $1,345 | $64,900 | $64,900 | $0 |
Agents Affiliated with this Home
-
T
Seller's Agent in 2023
Theroux and Comp Team of Real Estate Profe
Lock and Key Realty Inc.
(413) 282-8080
2 in this area
61 Total Sales
-

Seller Co-Listing Agent in 2023
Brittany Theroux
Lock and Key Realty Inc.
(413) 282-8080
1 in this area
112 Total Sales
-
S
Buyer's Agent in 2023
Stacey Garcia
Keller Williams Realty Leading Edge
-

Seller's Agent in 2017
Nick Gelfand
NRG Real Estate Services, Inc.
(413) 374-9979
8 in this area
123 Total Sales
-
S
Buyer's Agent in 2017
Steve Rovithis
ROVI Homes
Map
Source: MLS Property Information Network (MLS PIN)
MLS Number: 72167408
APN: ELON-000002B-000011-A000000
- 0 Donald Ave
- 0 Niagara St
- 165 Braeburn Rd
- 3 Birch Ave
- 295 Harkness Ave
- 45 Fenimore Blvd
- 26 Dwight Rd
- 75 Bennington St
- 141 Cooper St
- 38 Manchester Terrace
- 94 Fenimore Blvd
- 103 Audubon St
- 0 Elizabeth St
- 17 Elizabeth St
- 723 White St
- 36 Yamaska Rd
- 84 Eleanor Rd
- 138 W Allen Ridge Rd
- 171 Dorset St
- 161 Dorset St
