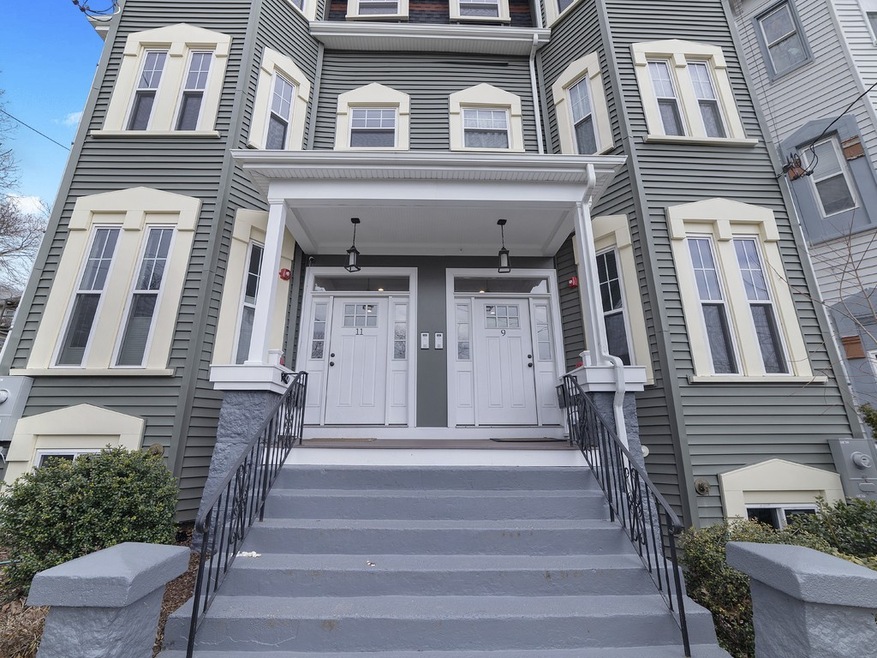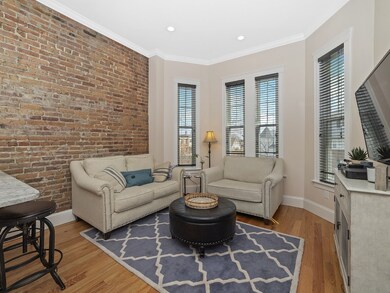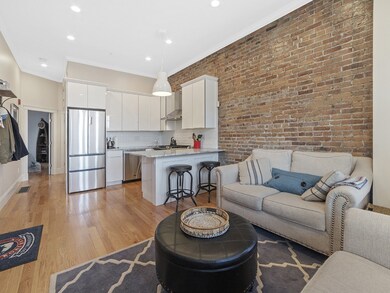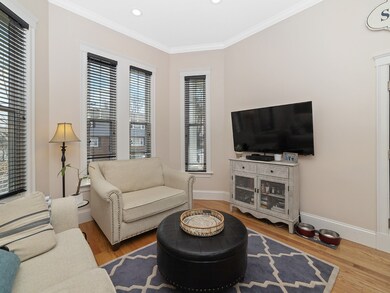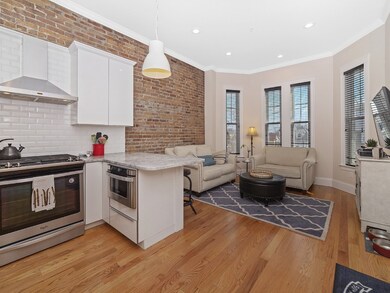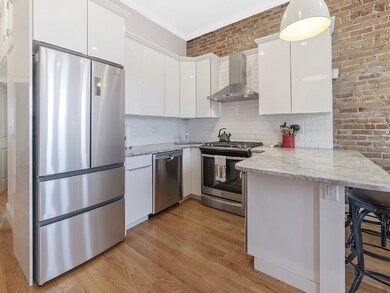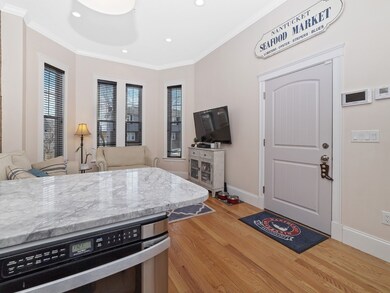
9 Everett Ave Unit 1 Dorchester, MA 02125
Uphams Corner-Jones Hill NeighborhoodEstimated Value: $485,000 - $536,000
About This Home
As of July 2020Gorgeous 2017 Jones Hill condo conversion! This 2 bedroom 1 bathroom home offers a modern open floor plan with approx. 632 Sq. Ft. and soaring ceilings, beautiful hardwood floors throughout and original exposed brick. The kitchen features stainless steel appliances with quartz counters and a breakfast bar peninsula. Both bedrooms feature custom built out closets, exposed brick and oversized windows. The bathroom offers a sleek and modern stand up glass shower. Additional unit amenities include large deeded storage unit in basement, in unit washer/dryer, central air and heat and video intercom entrance system! This condo is conveniently located to public transportation and the best that the booming neighborhood of Savin Hill has to offer!
Property Details
Home Type
- Condominium
Est. Annual Taxes
- $5,576
Year Built
- Built in 2017
Kitchen
- Built-In Range
- Microwave
- Dishwasher
- Disposal
Flooring
- Wood Flooring
Laundry
- Dryer
- Washer
Utilities
- Forced Air Heating and Cooling System
- Natural Gas Water Heater
Additional Features
- Basement
Community Details
- Pets Allowed
Listing and Financial Details
- Assessor Parcel Number W:13 P:01370 S:002
Ownership History
Purchase Details
Home Financials for this Owner
Home Financials are based on the most recent Mortgage that was taken out on this home.Purchase Details
Home Financials for this Owner
Home Financials are based on the most recent Mortgage that was taken out on this home.Similar Homes in the area
Home Values in the Area
Average Home Value in this Area
Purchase History
| Date | Buyer | Sale Price | Title Company |
|---|---|---|---|
| Howell Mark T | $450,000 | None Available | |
| Valenti 3Rd Michael F | $385,000 | -- |
Mortgage History
| Date | Status | Borrower | Loan Amount |
|---|---|---|---|
| Open | Howell Mark T | $427,500 | |
| Closed | Howell Mark T | $427,500 | |
| Previous Owner | Valenti 3Rd Michael F | $365,750 |
Property History
| Date | Event | Price | Change | Sq Ft Price |
|---|---|---|---|---|
| 07/01/2020 07/01/20 | Sold | $450,000 | -1.1% | $712 / Sq Ft |
| 05/08/2020 05/08/20 | Pending | -- | -- | -- |
| 05/04/2020 05/04/20 | Price Changed | $455,000 | -3.0% | $720 / Sq Ft |
| 04/07/2020 04/07/20 | Price Changed | $469,000 | -2.1% | $742 / Sq Ft |
| 03/04/2020 03/04/20 | For Sale | $479,000 | +24.4% | $758 / Sq Ft |
| 06/07/2017 06/07/17 | Sold | $385,000 | -3.5% | $609 / Sq Ft |
| 04/06/2017 04/06/17 | Pending | -- | -- | -- |
| 03/31/2017 03/31/17 | For Sale | $399,000 | -- | $631 / Sq Ft |
Tax History Compared to Growth
Tax History
| Year | Tax Paid | Tax Assessment Tax Assessment Total Assessment is a certain percentage of the fair market value that is determined by local assessors to be the total taxable value of land and additions on the property. | Land | Improvement |
|---|---|---|---|---|
| 2025 | $5,576 | $481,500 | $0 | $481,500 |
| 2024 | $5,091 | $467,100 | $0 | $467,100 |
| 2023 | $4,866 | $453,100 | $0 | $453,100 |
| 2022 | $4,696 | $431,600 | $0 | $431,600 |
| 2021 | $4,514 | $423,100 | $0 | $423,100 |
| 2020 | $4,127 | $390,800 | $0 | $390,800 |
| 2019 | $3,813 | $361,800 | $0 | $361,800 |
Agents Affiliated with this Home
-
Casey Cochran

Seller's Agent in 2020
Casey Cochran
Coldwell Banker Realty - Boston
(617) 615-5955
21 in this area
164 Total Sales
-
Casey Shaughnessy
C
Seller Co-Listing Agent in 2020
Casey Shaughnessy
Coldwell Banker Realty - Boston
(781) 812-4575
3 in this area
36 Total Sales
-
Susan Whelan

Buyer's Agent in 2020
Susan Whelan
RE/MAX
(603) 944-0071
1 in this area
66 Total Sales
-
Anabela Gomes

Seller's Agent in 2017
Anabela Gomes
Urban Realty
(617) 512-5578
38 Total Sales
Map
Source: MLS Property Information Network (MLS PIN)
MLS Number: 72628426
APN: 1301370002
- 79 Sumner St Unit 3
- 27 Salcombe St Unit 1
- 5 Whitby Terrace Unit 2
- 49 Pleasant St Unit 3
- 106 Sawyer Ave Unit 3
- 9 Rowell St Unit 1
- 27 Willis St
- 32 Pearl St Unit 4
- 33 Pearl St Unit 2
- 33 Pearl St Unit 6
- 10 Wendover St
- 8 Dawes St
- 22 Taft St Unit 3
- 226 E Cottage St Unit 1
- 26 Eastman St
- 218-220 E Cottage St Unit 3
- 12 Cawfield St Unit 2
- 706-714 Dudley St
- 6 Pearl St Unit 3
- 76 Belden St
- 9 Everett Ave
- 9 Everett Ave Unit 2
- 9 Everett Ave Unit 1
- 9 Everett Ave Unit 22
- 5-7 Everett Ave Unit 3
- 5-7 Everett Ave Unit 5-2
- 7 Everett Ave Unit 2
- 7 Everett Ave Unit 1
- 5 Everett Ave Unit 3
- 5 Everett Ave Unit 2
- 5 Everett Ave Unit 1
- 5 Everett Ave Unit 5-2
- 5-7 Everett Ave Unit 5
- 57 Everett Ave Unit 3
- 57 Everett Ave Unit 5-2
- 11 Everett Ave
- 11 Everett Ave Unit 3
- 11 Everett Ave Unit 1
- 2 Stoughton St
- 8 Mount Cushing Terrace Unit 1
