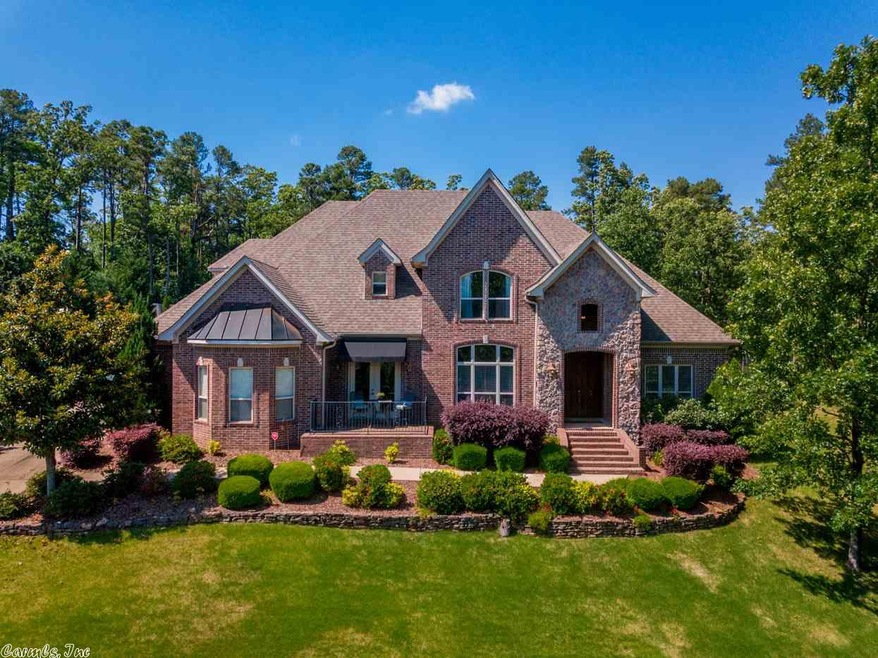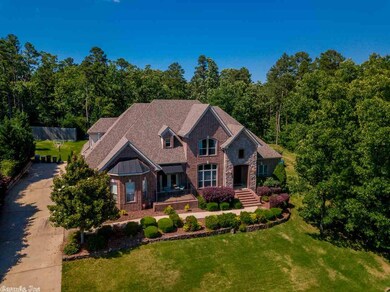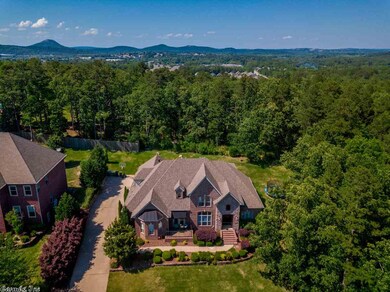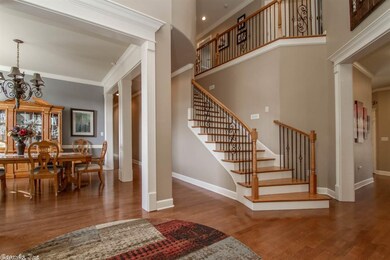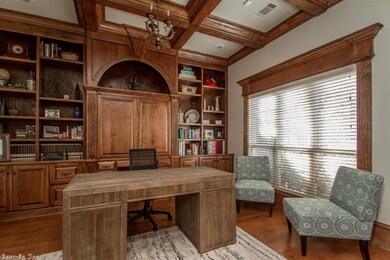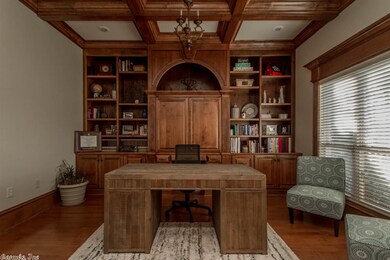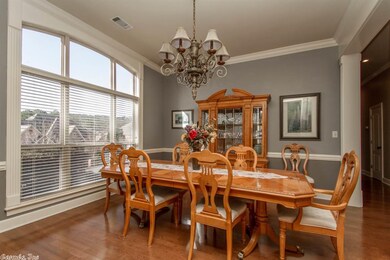
9 Farnham Loop Little Rock, AR 72223
Chenal Valley NeighborhoodHighlights
- Sitting Area In Primary Bedroom
- 0.44 Acre Lot
- Multiple Fireplaces
- Don Roberts Elementary School Rated A
- Deck
- Traditional Architecture
About This Home
As of July 2019Beautiful Chenal Valley Home! Fantastic family floor plan. Custom built w/ 4 bedrms and 3.5 baths in THE COURTS neighborhd. Gourmet kitchen w/ breakfast that flows into family living, Handsome office, Open formal dining. Huge spa inspired master suite with sitting area, FP and private balcony on the main level. Upstairs: Large bonus/game room, full guest suite with 2 additional bedrooms and bath. Covered terrace and sun patio. Private setting w/ wonderful landscape. 3 car oversized gar. Don Roberts elem.
Home Details
Home Type
- Single Family
Est. Annual Taxes
- $6,780
Year Built
- Built in 2005
Lot Details
- 0.44 Acre Lot
- Landscaped
- Sloped Lot
- Sprinkler System
HOA Fees
- $35 Monthly HOA Fees
Home Design
- Traditional Architecture
- Brick Exterior Construction
- Slab Foundation
- Architectural Shingle Roof
Interior Spaces
- 4,180 Sq Ft Home
- 2-Story Property
- Built-in Bookshelves
- Ceiling Fan
- Multiple Fireplaces
- Gas Log Fireplace
- Window Treatments
- Great Room
- Family Room
- Formal Dining Room
- Home Office
- Bonus Room
- Game Room
- Attic Floors
Kitchen
- Eat-In Kitchen
- Breakfast Bar
- Double Oven
- Stove
- Gas Range
- Microwave
- Plumbed For Ice Maker
- Dishwasher
- Disposal
Flooring
- Wood
- Carpet
- Tile
Bedrooms and Bathrooms
- 4 Bedrooms
- Sitting Area In Primary Bedroom
- Primary Bedroom on Main
- Walk-In Closet
- Walk-in Shower
Laundry
- Laundry Room
- Washer Hookup
Home Security
- Home Security System
- Fire and Smoke Detector
Parking
- 3 Car Garage
- Automatic Garage Door Opener
Outdoor Features
- Deck
- Patio
Schools
- Don Roberts Elementary School
Utilities
- Central Heating and Cooling System
- Gas Water Heater
Community Details
Overview
- Other Mandatory Fees
Amenities
- Picnic Area
Recreation
- Community Pool
Ownership History
Purchase Details
Home Financials for this Owner
Home Financials are based on the most recent Mortgage that was taken out on this home.Purchase Details
Home Financials for this Owner
Home Financials are based on the most recent Mortgage that was taken out on this home.Purchase Details
Home Financials for this Owner
Home Financials are based on the most recent Mortgage that was taken out on this home.Purchase Details
Purchase Details
Home Financials for this Owner
Home Financials are based on the most recent Mortgage that was taken out on this home.Purchase Details
Home Financials for this Owner
Home Financials are based on the most recent Mortgage that was taken out on this home.Purchase Details
Home Financials for this Owner
Home Financials are based on the most recent Mortgage that was taken out on this home.Similar Homes in Little Rock, AR
Home Values in the Area
Average Home Value in this Area
Purchase History
| Date | Type | Sale Price | Title Company |
|---|---|---|---|
| Warranty Deed | $485,000 | Lenders Title Company | |
| Warranty Deed | $460,000 | American Abstract & Title Co | |
| Warranty Deed | $438,000 | Multiple | |
| Interfamily Deed Transfer | -- | None Available | |
| Warranty Deed | $475,000 | American Abstract & Title Co | |
| Warranty Deed | $487,000 | -- | |
| Special Warranty Deed | $58,000 | Lenders Title Co |
Mortgage History
| Date | Status | Loan Amount | Loan Type |
|---|---|---|---|
| Open | $388,000 | New Conventional | |
| Previous Owner | $368,000 | Adjustable Rate Mortgage/ARM | |
| Previous Owner | $350,000 | New Conventional | |
| Previous Owner | $380,000 | Purchase Money Mortgage | |
| Previous Owner | $150,000 | Future Advance Clause Open End Mortgage | |
| Previous Owner | $359,650 | Fannie Mae Freddie Mac | |
| Previous Owner | $127,360 | Fannie Mae Freddie Mac | |
| Previous Owner | $487,000 | Purchase Money Mortgage | |
| Previous Owner | $16,361 | Construction | |
| Previous Owner | $344,000 | Construction |
Property History
| Date | Event | Price | Change | Sq Ft Price |
|---|---|---|---|---|
| 07/08/2019 07/08/19 | Sold | $485,000 | -2.7% | $116 / Sq Ft |
| 05/01/2019 05/01/19 | Price Changed | $498,500 | -1.3% | $119 / Sq Ft |
| 04/11/2019 04/11/19 | Price Changed | $505,000 | -3.8% | $121 / Sq Ft |
| 03/18/2019 03/18/19 | For Sale | $525,000 | +14.1% | $126 / Sq Ft |
| 11/15/2016 11/15/16 | Sold | $460,000 | 0.0% | $108 / Sq Ft |
| 10/16/2016 10/16/16 | Pending | -- | -- | -- |
| 10/08/2016 10/08/16 | For Sale | $460,000 | +5.1% | $108 / Sq Ft |
| 02/11/2013 02/11/13 | Sold | $437,500 | -8.8% | $107 / Sq Ft |
| 01/12/2013 01/12/13 | Pending | -- | -- | -- |
| 06/18/2012 06/18/12 | For Sale | $479,900 | -- | $117 / Sq Ft |
Tax History Compared to Growth
Tax History
| Year | Tax Paid | Tax Assessment Tax Assessment Total Assessment is a certain percentage of the fair market value that is determined by local assessors to be the total taxable value of land and additions on the property. | Land | Improvement |
|---|---|---|---|---|
| 2023 | $7,458 | $109,612 | $20,000 | $89,612 |
| 2022 | $7,119 | $109,612 | $20,000 | $89,612 |
| 2021 | $6,829 | $96,860 | $18,100 | $78,760 |
| 2020 | $6,405 | $96,860 | $18,100 | $78,760 |
| 2019 | $6,405 | $96,860 | $18,100 | $78,760 |
| 2018 | $6,430 | $96,860 | $18,100 | $78,760 |
| 2017 | $6,430 | $96,860 | $18,100 | $78,760 |
| 2016 | $6,682 | $95,460 | $14,200 | $81,260 |
| 2015 | $6,186 | $95,460 | $14,200 | $81,260 |
| 2014 | $6,186 | $95,460 | $14,200 | $81,260 |
Agents Affiliated with this Home
-
Casey Jones

Seller's Agent in 2019
Casey Jones
Janet Jones Company
(501) 944-8000
47 in this area
378 Total Sales
-
Debbie Teague

Buyer's Agent in 2019
Debbie Teague
Janet Jones Company
(501) 658-1784
143 in this area
371 Total Sales
-
Amanda Mercer

Seller's Agent in 2016
Amanda Mercer
Modern Realty Group
(501) 551-9994
5 in this area
17 Total Sales
-
Kim Lowman
K
Seller's Agent in 2013
Kim Lowman
Crye-Leike
(501) 351-7697
6 in this area
26 Total Sales
-
Charles Keener

Buyer's Agent in 2013
Charles Keener
RE/MAX
(501) 225-1950
8 in this area
189 Total Sales
Map
Source: Cooperative Arkansas REALTORS® MLS
MLS Number: 19008742
APN: 53L-024-17-030-00
- 20 Abington Ct
- 109 Belles Fleurs
- 10 Valley Crest Ct
- 132 Abington Dr
- 230 Abington Cir
- 1 Valley Creek View
- 223 Abington Cir
- 53 Maisons Dr
- 222 Abington Cir
- 217 Abington Cir
- 219 Abington Cir
- 221 Abington Cir
- 15 Spring Valley Ln
- 112 Holland Ln
- Lot 69 Spring Valley Ln
- 22 Abington Ct
- 11 Spring Valley Ln
- 9 Abington Ct
- 16920 Valley Falls Dr
- 6 Waterview Ct
