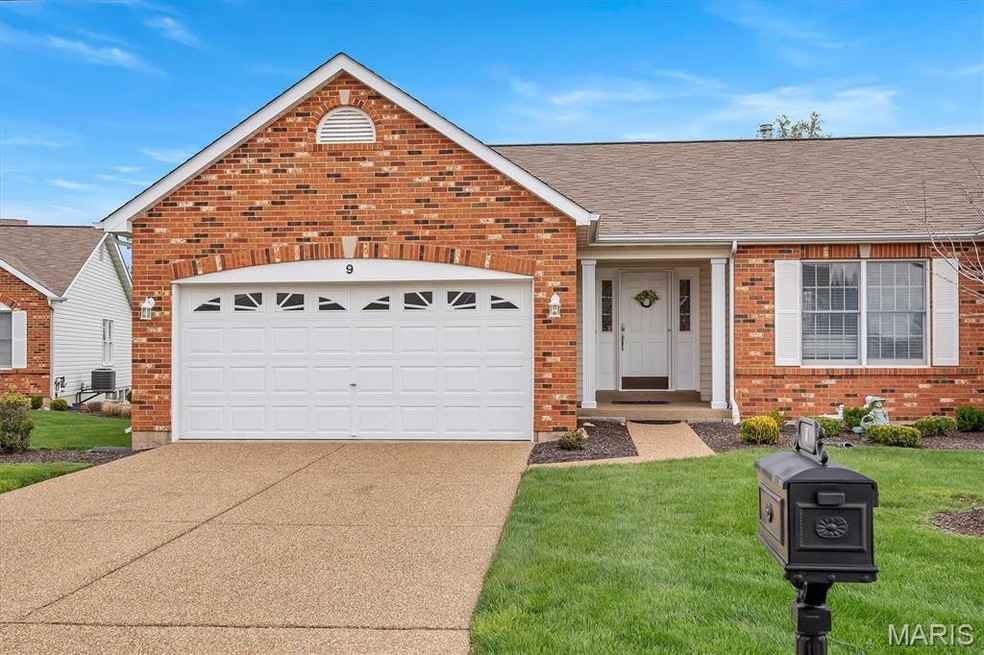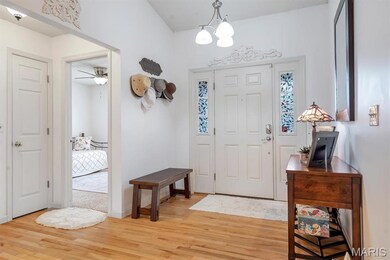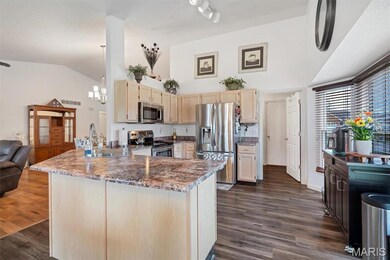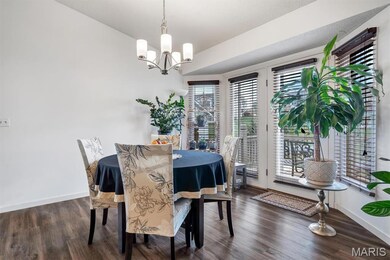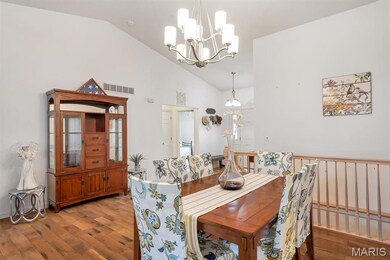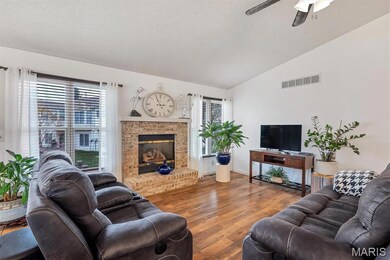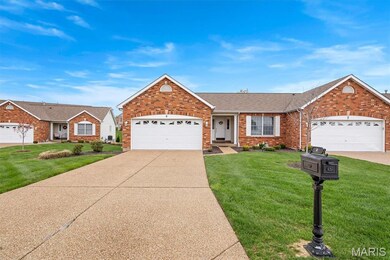
9 Farnsworth Ct Unit A O Fallon, MO 63368
Highlights
- Deck
- 1 Fireplace
- Breakfast Room
- Pheasant Point Elementary School Rated A
- Great Room
- 2 Car Attached Garage
About This Home
As of June 2025WOO HOO! This is just what you have been looking for! 2 bedroom/2 bath VILLA! Large living and dining combination. Nice size breakfast room that can fit a breakfront. There is a bay window here that pens to a nice deck that is only 2 steps off the ground. The kitchen also has a bay window over looking the side yard. There is a breakfast bar, newer appliances, including the refrigerator. There is not a disposal in the sink, as the seller doesn't not care for one. The main floor laundry room has a family coat closet and pantry space. The washer & dryer are only 2 years old and remain, if you wish. The master bedroom has a lovely bay window...and the attached bathroom has a double sinks, a walk-in closet, a separate WC and a nice shower with glass doors. The guest bathroom is just nice, what you expect! The second bedroom faces the front and has a double closet. The LL is unfinished. The HVAC is 4 years old. Water Heater is 3 year old. This just might be the best deal in town! Location: End Unit
Last Agent to Sell the Property
RE/MAX Results License #1999079311 Listed on: 04/11/2025

Property Details
Home Type
- Multi-Family
Est. Annual Taxes
- $3,470
Year Built
- Built in 1999
HOA Fees
- $285 Monthly HOA Fees
Parking
- 2 Car Attached Garage
- Garage Door Opener
Home Design
- Property Attached
- Brick Veneer
- Vinyl Siding
Interior Spaces
- 1,412 Sq Ft Home
- 1-Story Property
- 1 Fireplace
- Window Treatments
- Panel Doors
- Great Room
- Breakfast Room
- Dining Room
Kitchen
- <<microwave>>
- Dishwasher
Flooring
- Carpet
- Luxury Vinyl Plank Tile
Bedrooms and Bathrooms
- 2 Bedrooms
- 2 Full Bathrooms
Laundry
- Dryer
- Washer
Unfinished Basement
- Basement Fills Entire Space Under The House
- Basement Ceilings are 8 Feet High
- Rough-In Basement Bathroom
Schools
- Twin Chimneys Elem. Elementary School
- Ft. Zumwalt West Middle School
- Ft. Zumwalt West High School
Additional Features
- Deck
- 1,773 Sq Ft Lot
- Forced Air Heating and Cooling System
Community Details
- Association fees include clubhouse, insurance, ground maintenance, pool, recreational facilities, snow removal
- 82 Units
Listing and Financial Details
- Assessor Parcel Number 2-0129-8271-00-432A.0000000
Similar Homes in the area
Home Values in the Area
Average Home Value in this Area
Property History
| Date | Event | Price | Change | Sq Ft Price |
|---|---|---|---|---|
| 06/09/2025 06/09/25 | Sold | -- | -- | -- |
| 04/17/2025 04/17/25 | Pending | -- | -- | -- |
| 04/11/2025 04/11/25 | For Sale | $320,000 | -- | $227 / Sq Ft |
| 04/11/2025 04/11/25 | Off Market | -- | -- | -- |
| 04/10/2025 04/10/25 | Off Market | -- | -- | -- |
Tax History Compared to Growth
Agents Affiliated with this Home
-
Dawn Gluesenkamp

Seller's Agent in 2025
Dawn Gluesenkamp
RE/MAX
(314) 422-2400
14 in this area
93 Total Sales
-
Sandra Boll

Buyer's Agent in 2025
Sandra Boll
Coldwell Banker Realty - Gundaker
(314) 313-3644
4 in this area
53 Total Sales
Map
Source: MARIS MLS
MLS Number: MIS25022523
- 20 Farnsworth Ct Unit D
- 2134 Farnsworth Dr
- 2113 Brassel Ct
- 4 Turtle Dove Ct
- 7079 Post Coach Dr
- 207 Floral Way
- 153 Dusty Rose Dr
- 9 Rock Church Dr
- 2339 Hidden Deer Dr
- 7219 Watsons Parish Dr
- 37 Tournament Tee Dr Unit 705D
- 219 Royalltrail Ln
- 205 Montrose Ct
- 2749 Samuel Dr Unit 736A
- 105 Royallmanor Ln
- 172 Snake River Dr
- 340 William Clark Dr
- 20 Lautrec Ct
- 2 the Durango at the Grove
- 5 Royallbridge Ct
