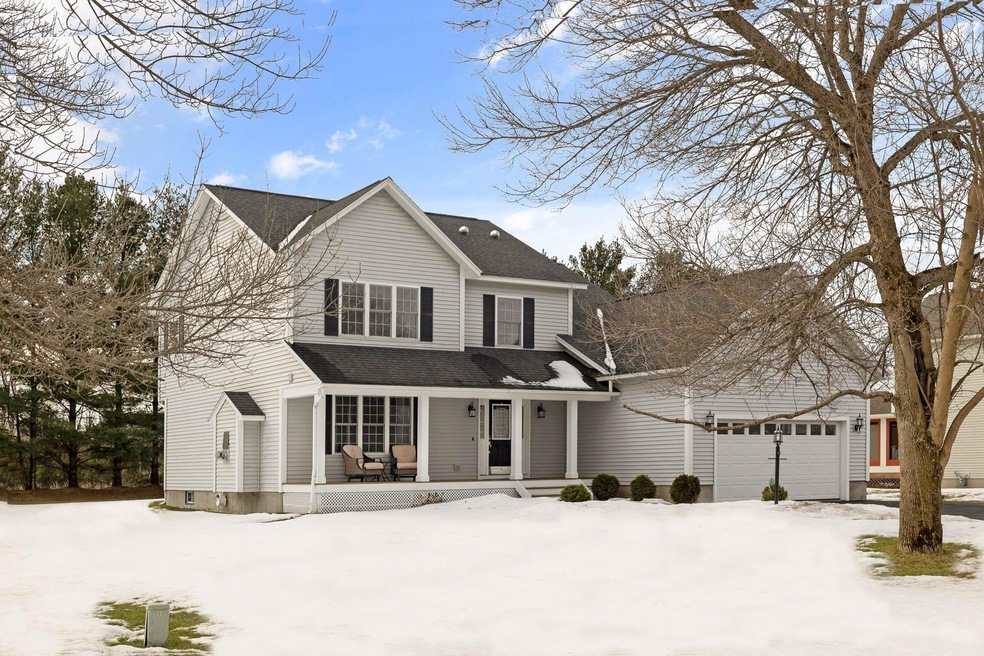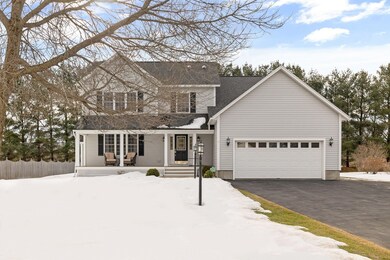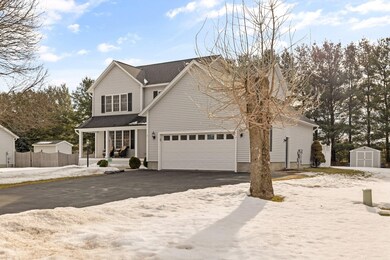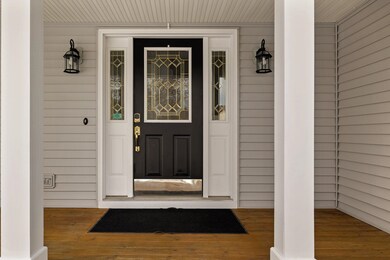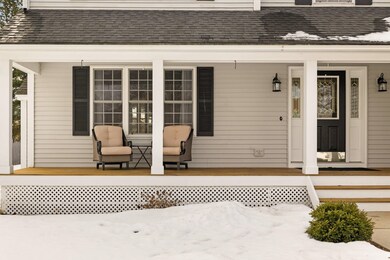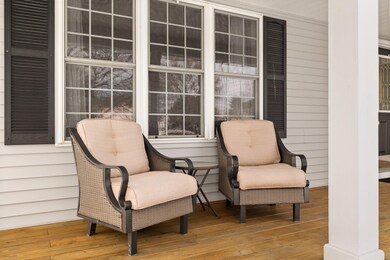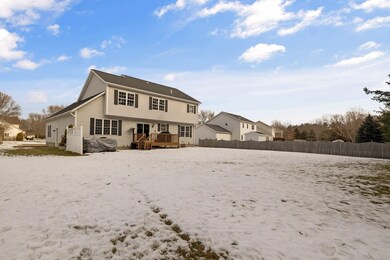
9 Field Ridge Dr Milton, VT 05468
Milton NeighborhoodEstimated Value: $581,000 - $599,000
Highlights
- Colonial Architecture
- Whirlpool Bathtub
- 2 Car Direct Access Garage
- Deck
- Covered patio or porch
- Open to Family Room
About This Home
As of April 2023Great curb appeal & pride of ownership is evident throughout this updated colonial, being offered for sale by the original owners who custom built it with Sheppard Custom Homes. Countless features that aren’t obvious, & that are not present on any other homes in the neighborhood, were incorporated in the design & build process, such as an elevated foundation stretching basement ceiling height, extensive custom backfill & drainage, an enlarged kitchen with pantry & desk, upgraded 27k BTU gas fireplace, oversized mudroom/laundry off the garage, & exterior coach lamps along the oversized 3 car wide driveway. The farmer’s front porch is extra deep for chairs, leading to a welcoming entrance with a fireplaced living room connecting via pocket doors to a quiet office/dining room off the kitchen. The large kitchen has always been the focal point of this family’s experience, within ear shot of the sunken rear family room. Upstairs, a large primary suite features a walk-in closet & full bath with oversized Jacuzzi tub & separate shower. The large 22x22 garage has extra high ceilings with a small separate heated workshop. The large level rear yard is partially fenced with a storage shed, deck, & patio with power for a hot tub. New roof 2015, bamboo flooring in kitchen & FR 2023, new oven, microwave, & refrigerator 2023, & fresh paint throughout. This executive neighborhood is conveniently located on the south side of Milton a few minutes north of I-89 Exit 17. See 3D VIRTUAL TOUR
Last Listed By
RE/MAX North Professionals - Burlington License #081.0100335 Listed on: 02/24/2023

Home Details
Home Type
- Single Family
Est. Annual Taxes
- $7,130
Year Built
- Built in 1998
Lot Details
- 0.34 Acre Lot
- Partially Fenced Property
- Landscaped
- Lot Sloped Up
HOA Fees
- $13 Monthly HOA Fees
Parking
- 2 Car Direct Access Garage
- Automatic Garage Door Opener
- Driveway
Home Design
- Colonial Architecture
- Poured Concrete
- Wood Frame Construction
- Architectural Shingle Roof
- Vinyl Siding
Interior Spaces
- 2-Story Property
- Ceiling Fan
- Gas Fireplace
Kitchen
- Open to Family Room
- Stove
- Microwave
- Dishwasher
- Kitchen Island
Flooring
- Carpet
- Laminate
- Tile
Bedrooms and Bathrooms
- 3 Bedrooms
- En-Suite Primary Bedroom
- Bathroom on Main Level
- Whirlpool Bathtub
- Solar Tube
Laundry
- Laundry on main level
- Dryer
- Washer
Unfinished Basement
- Basement Fills Entire Space Under The House
- Connecting Stairway
- Interior Basement Entry
Home Security
- Carbon Monoxide Detectors
- Fire and Smoke Detector
Accessible Home Design
- Hard or Low Nap Flooring
Outdoor Features
- Deck
- Covered patio or porch
- Shed
Schools
- Milton Elementary School
- Milton Jr High Middle School
- Milton Senior High School
Utilities
- Humidifier
- Forced Air Heating System
- Heating System Uses Natural Gas
- Underground Utilities
- 150 Amp Service
- Natural Gas Water Heater
- Septic Tank
- High Speed Internet
- Phone Available
- Cable TV Available
Community Details
- Ridge Field Subdivision
- The community has rules related to deed restrictions
Ownership History
Purchase Details
Home Financials for this Owner
Home Financials are based on the most recent Mortgage that was taken out on this home.Similar Homes in Milton, VT
Home Values in the Area
Average Home Value in this Area
Purchase History
| Date | Buyer | Sale Price | Title Company |
|---|---|---|---|
| Lapan Lynda | $540,000 | -- |
Property History
| Date | Event | Price | Change | Sq Ft Price |
|---|---|---|---|---|
| 04/07/2023 04/07/23 | Sold | $540,000 | +0.9% | $236 / Sq Ft |
| 03/03/2023 03/03/23 | Pending | -- | -- | -- |
| 02/24/2023 02/24/23 | For Sale | $535,000 | -- | $233 / Sq Ft |
Tax History Compared to Growth
Tax History
| Year | Tax Paid | Tax Assessment Tax Assessment Total Assessment is a certain percentage of the fair market value that is determined by local assessors to be the total taxable value of land and additions on the property. | Land | Improvement |
|---|---|---|---|---|
| 2024 | $7,667 | $393,400 | $80,200 | $313,200 |
| 2023 | $7,093 | $393,400 | $80,200 | $313,200 |
| 2022 | $7,130 | $393,400 | $80,200 | $313,200 |
| 2021 | $7,016 | $320,940 | $72,000 | $248,940 |
| 2020 | $6,783 | $320,940 | $72,000 | $248,940 |
| 2019 | $7,064 | $320,940 | $72,000 | $248,940 |
| 2018 | $6,331 | $365,600 | $74,400 | $291,200 |
| 2017 | $6,322 | $320,940 | $0 | $0 |
| 2016 | $6,162 | $320,940 | $74,400 | $291,200 |
Agents Affiliated with this Home
-
Matt Hurlburt

Seller's Agent in 2023
Matt Hurlburt
RE/MAX
(800) 639-4520
8 in this area
147 Total Sales
-
Tamithy Howrigan

Buyer's Agent in 2023
Tamithy Howrigan
RE/MAX North Professionals
(802) 309-3903
10 in this area
157 Total Sales
Map
Source: PrimeMLS
MLS Number: 4944058
APN: (123) 207008.023000
- 12 Green Field Way Unit 103
- 0 Bartlett Rd Unit Lot 2 4969162
- 52 Rita Way
- 174 Rita Way
- 411 Route 7 S
- 89 Pecor Ave
- X Racine Rd
- 11 Mansfield Rd
- 28 Owen Ct
- 30 Partridge Ln
- 7 Willys Ln Unit 104
- 7 Willys Ln Unit 101
- 42 Strawberry Ln
- 163 Greenbrook Cir Unit 40
- 121 Greenbrook Cir
- 107 Greenbrook Cir Unit 42
- 171 Greenbrook Cir Unit 39
- 99 Greenbrook Cir Unit 43
- 177 Greenbrook Cir Unit 38
- 1 Dogwood Cir Unit 1 Pacific
- 9 Field Ridge Dr
- 9 Fieldridge Dr
- 5 Fieldridge Dr
- 13 Fieldridge Dr
- 17 Fieldridge Dr
- 4 Fieldridge Dr
- 14 Field Ridge Dr
- 14 Fieldridge Dr
- 12 Country Ln
- 21 Fieldridge Dr
- 20 Fieldridge Dr
- 5 Green Field Way Unit 103
- 25 Field Ridge Dr
- 25 Fieldridge Dr
- 11 Country Ln
- 11 Green Field Way Unit 102
- 11 Green Field Way Unit 103
- 24 Fieldridge Dr
- 15 Country Ln
- 28 Country Ln
