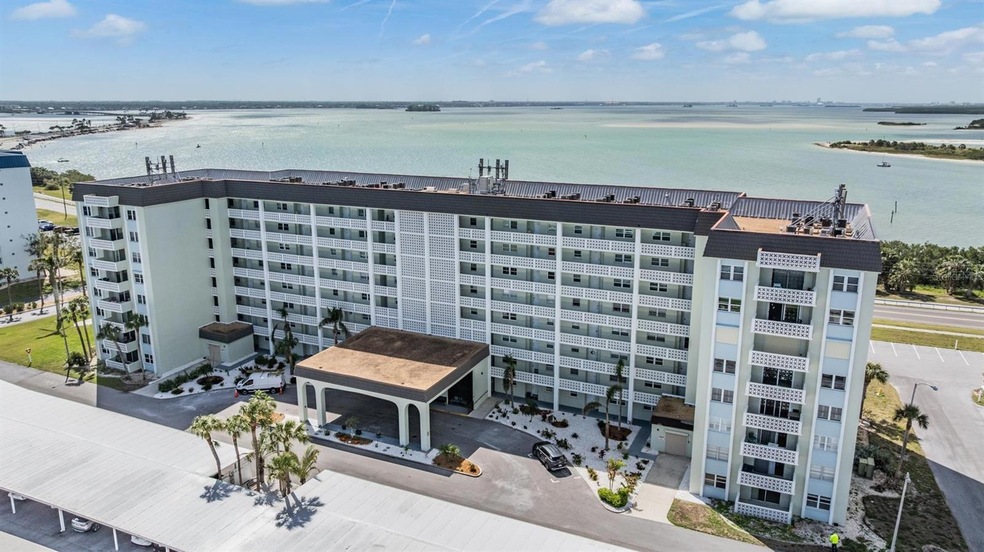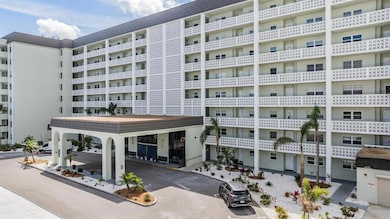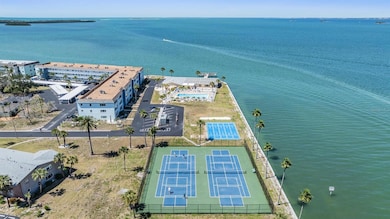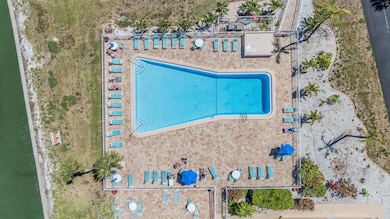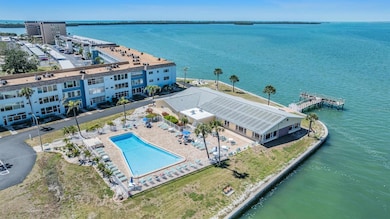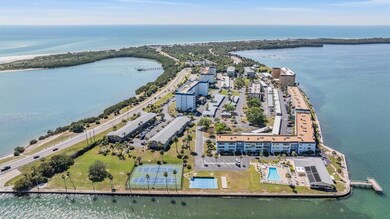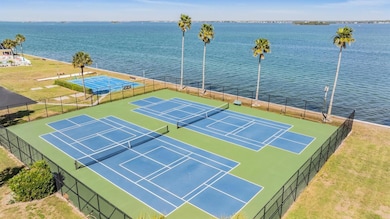Royal Stewart Arms 9 Forbes Place Unit 205 Floor 2 Dunedin, FL 34698
Estimated payment $2,510/month
Highlights
- Property fronts gulf or ocean
- Fitness Center
- Full Bay or Harbor Views
- Fishing Pier
- Active Adult
- 3.52 Acre Lot
About This Home
One or more photo(s) has been virtually staged. Welcome to your slice of paradise located on the coveted Dunedin Causeway! This beautifully maintained 2-bedroom, 2-bath condo offers stunning water views and breezy coastal living in one of Dunedin's waterfront communities. Step inside to find an open, light-filled layout with a spacious living/dining area, and a private screened in balcony perfect for enjoying morning coffee or evening sunsets over the Intracoastal. New kitchen appliances. The primary bedroom features water views, a walk-in closet, and en-suite bath. Residents of this 55+ community enjoy a heated waterfront pool, clubhouse, fishing pier, and private beach access just steps away. Minutes from Honeymoon Island, Pinellas Trail, and charming Downtown Dunedin, come and enjoy Florida living at its finest!
Listing Agent
CENTURY 21 COASTAL ALLIANCE Brokerage Phone: 727-771-8880 License #3514079 Listed on: 04/18/2025

Property Details
Home Type
- Condominium
Est. Annual Taxes
- $4,261
Year Built
- Built in 1973
Lot Details
- North Facing Home
HOA Fees
- $730 Monthly HOA Fees
Home Design
- Entry on the 2nd floor
- Slab Foundation
- Built-Up Roof
- Concrete Siding
- Block Exterior
- Stucco
Interior Spaces
- 975 Sq Ft Home
- Combination Dining and Living Room
Kitchen
- Range with Range Hood
- Microwave
- Dishwasher
Flooring
- Carpet
- Laminate
- Ceramic Tile
Bedrooms and Bathrooms
- 2 Bedrooms
- Primary Bedroom on Main
- Walk-In Closet
- 2 Full Bathrooms
Parking
- 1 Carport Space
- Common or Shared Parking
- Ground Level Parking
- Guest Parking
- Assigned Parking
Outdoor Features
- Fishing Pier
- Access to Bay or Harbor
- Balcony
- Exterior Lighting
- Outdoor Storage
Schools
- San Jose Elementary School
- Palm Harbor Middle School
- Dunedin High School
Utilities
- Central Heating and Cooling System
- High Speed Internet
Listing and Financial Details
- Visit Down Payment Resource Website
- Legal Lot and Block 2050 / 01
- Assessor Parcel Number 08-28-15-77499-000-2050
Community Details
Overview
- Active Adult
- Association fees include cable TV, pool, escrow reserves fund, insurance, internet, maintenance structure, ground maintenance, management, pest control, private road, recreational facilities, sewer, trash, water
- Kim/Rsa Association, Phone Number (727) 733-3151
- Visit Association Website
- Mid-Rise Condominium
- Royal Stewart Arms Subdivision
- On-Site Maintenance
- The community has rules related to deed restrictions
- 8-Story Property
Amenities
- Clubhouse
- Laundry Facilities
- Elevator
- Community Mailbox
Recreation
- Recreation Facilities
- Shuffleboard Court
Pet Policy
- No Pets Allowed
Map
About Royal Stewart Arms
Home Values in the Area
Average Home Value in this Area
Tax History
| Year | Tax Paid | Tax Assessment Tax Assessment Total Assessment is a certain percentage of the fair market value that is determined by local assessors to be the total taxable value of land and additions on the property. | Land | Improvement |
|---|---|---|---|---|
| 2024 | $3,835 | $281,496 | -- | $281,496 |
| 2023 | $3,835 | $236,807 | $0 | $236,807 |
| 2022 | $3,492 | $212,420 | $0 | $212,420 |
| 2021 | $3,204 | $173,193 | $0 | $0 |
| 2020 | $3,339 | $177,933 | $0 | $0 |
| 2019 | $3,235 | $171,698 | $0 | $171,698 |
| 2018 | $3,033 | $166,144 | $0 | $0 |
| 2017 | $2,731 | $140,814 | $0 | $0 |
| 2016 | $2,640 | $136,870 | $0 | $0 |
| 2015 | $2,522 | $132,934 | $0 | $0 |
| 2014 | $2,196 | $112,704 | $0 | $0 |
Property History
| Date | Event | Price | List to Sale | Price per Sq Ft |
|---|---|---|---|---|
| 09/22/2025 09/22/25 | Price Changed | $269,900 | -12.9% | $277 / Sq Ft |
| 06/17/2025 06/17/25 | Price Changed | $310,000 | -1.6% | $318 / Sq Ft |
| 05/20/2025 05/20/25 | Price Changed | $315,000 | -8.7% | $323 / Sq Ft |
| 04/18/2025 04/18/25 | For Sale | $345,000 | -- | $354 / Sq Ft |
Purchase History
| Date | Type | Sale Price | Title Company |
|---|---|---|---|
| Interfamily Deed Transfer | -- | Attorney | |
| Warranty Deed | -- | -- |
Mortgage History
| Date | Status | Loan Amount | Loan Type |
|---|---|---|---|
| Open | $72,000 | Credit Line Revolving |
Source: Stellar MLS
MLS Number: TB8374281
APN: 08-28-15-77499-000-2050
- 9 Forbes Place Unit 308
- 9 Forbes Place Unit 310
- 9 Forbes Place Unit 512
- 5 Island Park Place Unit 305
- 7 Island Park Place Unit 204
- 7 Island Park Place Unit 402
- 9 Haig Place Unit 806
- 9 Haig Place Unit 510
- 9 Haig Place Unit 104
- 9 Haig Place Unit 612
- 8 Glencoe Place Unit 307
- 7 Dunoon Place Unit 203
- 7 Dunoon Place Unit 306
- 7 Dunoon Place Unit 304
- 2 Causeway Blvd Unit 101
- 2630 St Josephs Dr W
- 210 Bunker Hill Ln
- 2643 St Josephs Dr W
- 2570 Gary Cir Unit 3
- 20 Outlook Way Unit 7
- 9 Haig Place Unit 806
- 8 Glencoe Place Unit 305
- 8 Glencoe Place Unit 107
- 2669 St Josephs Dr W
- 2570 Gary Cir Unit 4
- 433 Paula Dr S Unit 23
- 433 Paula Dr S Unit 43
- 464 N Paula Dr Unit 106
- 464 Paula Dr N Unit 323
- 444 N Paula Dr N
- 572 Baywood Dr N
- 2700 Bayshore Blvd
- 2700 Bayshore Blvd Unit 5301
- 2700 Bayshore Blvd Unit 1302
- 2700 Bayshore Blvd Unit 3312
- 2700 Bayshore Blvd Unit 11-105
- 2700 Bayshore Blvd Unit 5210
- 621 Baywood Dr N
- 557 Florida Ave
- 1844 Bayshore Blvd
