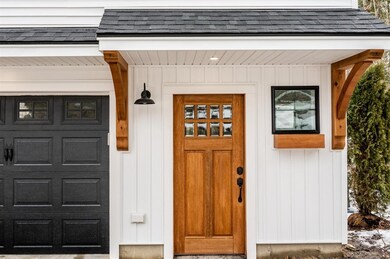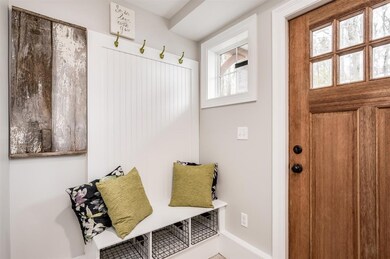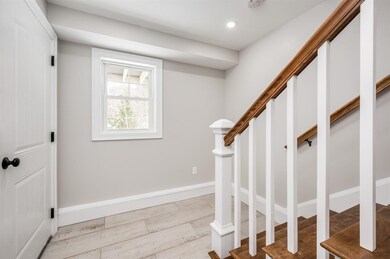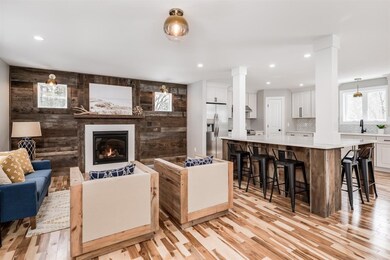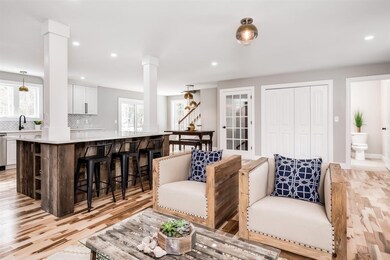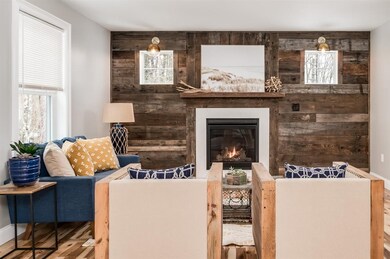
9 Foss Farm Rd Durham, NH 03824
Highlights
- New Construction
- Colonial Architecture
- Wooded Lot
- Mast Way School Rated A-
- Deck
- Wood Flooring
About This Home
As of March 2021Recently Finished New Construction! Be the first to move into this gorgeous recently finished modern farmhouse nestled on 1.48 acres in a sought after neighborhood. The beautiful maple hardwood floors, touches of rustic barn-board wood and the custom-built oversized kitchen island are some of the details that make this home easy to fall in love with. On the first floor you'll find a chef's kitchen equipped with stunning stainless-steel appliances with matching hood vent, white soft-close cabinetry with quartz countertops and a large corner pantry. The living area features an antique barn-board accent wall with a gas fireplace and custom mantle along with a half bath. Upstairs you'll find the large primary bedroom with its own private double vanity bath and walk-in closet. As well as a spacious second bedroom and a third room that's perfect for a "work from home" office space. Along with a full bath and laundry at the end of the hallway. This is truly a special home. Nearby walking trails, downtown durham, UNH, as well as the Amtrak train service. Showings begin at the Open House Saturday, March 13th from 10-1pm and Sunday, March 14th from 12-2pm.
Last Agent to Sell the Property
KW Coastal and Lakes & Mountains Realty License #069127 Listed on: 03/11/2021

Home Details
Home Type
- Single Family
Est. Annual Taxes
- $12,147
Year Built
- Built in 2021 | New Construction
Lot Details
- 1.48 Acre Lot
- Landscaped
- Interior Lot
- Lot Sloped Up
- Wooded Lot
- Garden
- Property is zoned RB
Parking
- 2 Car Attached Garage
Home Design
- Colonial Architecture
- Garrison Architecture
- Slab Foundation
- Poured Concrete
- Wood Frame Construction
- Architectural Shingle Roof
- Vinyl Siding
Interior Spaces
- 2,008 Sq Ft Home
- 2-Story Property
- Woodwork
- Gas Fireplace
- Low Emissivity Windows
- Storage
- Laundry on upper level
Kitchen
- Stove
- Range Hood
- Microwave
- Dishwasher
- Kitchen Island
Flooring
- Wood
- Ceramic Tile
Bedrooms and Bathrooms
- 3 Bedrooms
- Walk-In Closet
Outdoor Features
- Deck
Utilities
- Forced Air Zoned Heating System
- Heating System Uses Gas
- Underground Utilities
- 200+ Amp Service
- Electric Water Heater
- Private Sewer
Listing and Financial Details
- Legal Lot and Block 4 / 2
Ownership History
Purchase Details
Purchase Details
Purchase Details
Home Financials for this Owner
Home Financials are based on the most recent Mortgage that was taken out on this home.Purchase Details
Similar Homes in Durham, NH
Home Values in the Area
Average Home Value in this Area
Purchase History
| Date | Type | Sale Price | Title Company |
|---|---|---|---|
| Quit Claim Deed | -- | None Available | |
| Quit Claim Deed | -- | None Available | |
| Warranty Deed | $140,000 | None Available | |
| Warranty Deed | $55,000 | -- |
Property History
| Date | Event | Price | Change | Sq Ft Price |
|---|---|---|---|---|
| 03/30/2021 03/30/21 | Sold | $585,000 | +17.5% | $291 / Sq Ft |
| 03/16/2021 03/16/21 | Pending | -- | -- | -- |
| 03/11/2021 03/11/21 | For Sale | $498,000 | +255.7% | $248 / Sq Ft |
| 09/21/2020 09/21/20 | Sold | $140,000 | -6.7% | $186 / Sq Ft |
| 09/05/2020 09/05/20 | Pending | -- | -- | -- |
| 08/16/2020 08/16/20 | For Sale | $150,000 | -- | $199 / Sq Ft |
Tax History Compared to Growth
Tax History
| Year | Tax Paid | Tax Assessment Tax Assessment Total Assessment is a certain percentage of the fair market value that is determined by local assessors to be the total taxable value of land and additions on the property. | Land | Improvement |
|---|---|---|---|---|
| 2024 | $12,147 | $597,500 | $195,700 | $401,800 |
| 2023 | $12,237 | $597,500 | $195,700 | $401,800 |
| 2022 | $10,672 | $367,500 | $105,900 | $261,600 |
| 2021 | $10,282 | $368,400 | $106,800 | $261,600 |
| 2020 | $3,505 | $126,400 | $106,800 | $19,600 |
| 2019 | $2,930 | $106,800 | $106,800 | $0 |
| 2018 | $2,863 | $106,800 | $106,800 | $0 |
| 2017 | $2,852 | $96,100 | $96,100 | $0 |
| 2016 | $2,857 | $96,100 | $96,100 | $0 |
| 2015 | $4,319 | $144,700 | $96,100 | $48,600 |
| 2014 | $4,416 | $144,700 | $96,100 | $48,600 |
| 2013 | $4,400 | $144,700 | $96,100 | $48,600 |
Agents Affiliated with this Home
-
Bradley Stephens
B
Seller's Agent in 2021
Bradley Stephens
KW Coastal and Lakes & Mountains Realty
(207) 251-3900
2 in this area
52 Total Sales
-
Madiha Farag

Buyer's Agent in 2021
Madiha Farag
BHG Masiello Durham
(571) 239-1383
56 in this area
112 Total Sales
-
Craig Seymour
C
Seller's Agent in 2020
Craig Seymour
Durham Realty Group
(603) 781-0935
3 in this area
6 Total Sales
Map
Source: PrimeMLS
MLS Number: 4850430
APN: DRHM-000006-000002-000004

