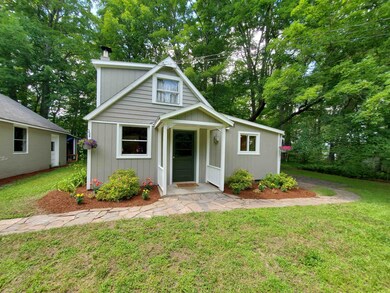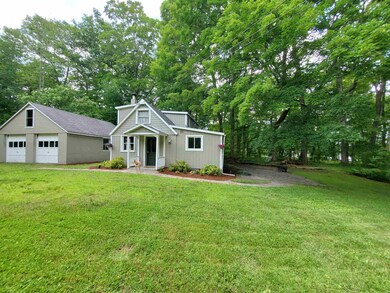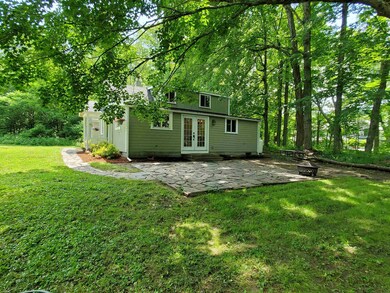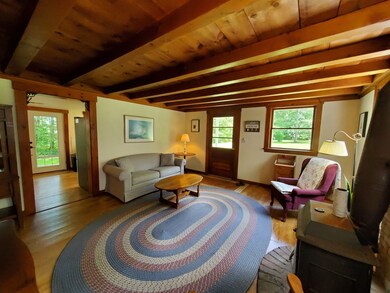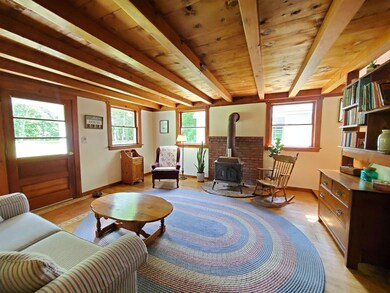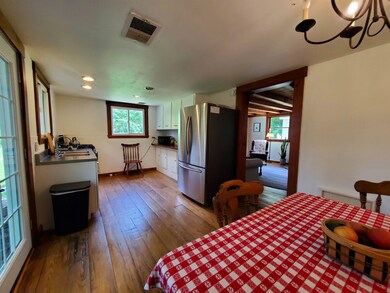
9 Foster Cir Enfield, NH 03748
Highlights
- Lake View
- Wood Burning Stove
- 2 Car Detached Garage
- Cape Cod Architecture
- Wood Flooring
- Woodwork
About This Home
As of May 2025This adorable 2 bedroom, 1 full bath, 2 story Mascoma Lake Cape, has been renovated into a little darling of a home. Located on Foster circle, hidden back and away from route 4A, this 1.55-acre property offers plenty of privacy. Though you can see the lake from the flagstone patio, there is no lake access, but there aren't them high "Lake access" taxes either. Just sayin!! :) The boat launch and beach are just down the road for all your swimming, boating and fishing excursions... Even has a huge 2 story, 2 car garage to store that boat, classic car or could even be turned into an ADU if you so desired. The bathroom does have a stand-up shower as well... Make your appointment today to visit this wonderful opportunity... OPEN HOUSE CANCELLED Vanessa Stone Real Estate, LLC 603-632-5757 x 114
Home Details
Home Type
- Single Family
Est. Annual Taxes
- $3,984
Year Built
- Built in 1960
Lot Details
- 1.55 Acre Lot
- Dirt Road
- Landscaped
- Level Lot
- Property is zoned R1
Parking
- 2 Car Detached Garage
- Parking Storage or Cabinetry
- Gravel Driveway
- Dirt Driveway
Property Views
- Lake Views
- Countryside Views
Home Design
- Cape Cod Architecture
- Concrete Foundation
- Wood Frame Construction
- Shingle Roof
- Wood Siding
Interior Spaces
- 1,086 Sq Ft Home
- 1.75-Story Property
- Woodwork
- Wood Burning Stove
- Combination Kitchen and Dining Room
- Laundry on main level
Flooring
- Wood
- Tile
Bedrooms and Bathrooms
- 2 Bedrooms
- Walk-In Closet
- 1 Full Bathroom
Basement
- Partial Basement
- Connecting Stairway
- Interior Basement Entry
- Basement Storage
Outdoor Features
- Patio
Schools
- Enfield Village Elementary School
- Indian River Middle School
- Mascoma Valley Regional High School
Utilities
- Heating System Uses Oil
- Heating System Uses Wood
- Private Water Source
- Dug Well
- Electric Water Heater
- Private Sewer
- Phone Available
- Cable TV Available
Listing and Financial Details
- Tax Lot 17
Ownership History
Purchase Details
Home Financials for this Owner
Home Financials are based on the most recent Mortgage that was taken out on this home.Purchase Details
Home Financials for this Owner
Home Financials are based on the most recent Mortgage that was taken out on this home.Purchase Details
Home Financials for this Owner
Home Financials are based on the most recent Mortgage that was taken out on this home.Purchase Details
Home Financials for this Owner
Home Financials are based on the most recent Mortgage that was taken out on this home.Similar Homes in Enfield, NH
Home Values in the Area
Average Home Value in this Area
Purchase History
| Date | Type | Sale Price | Title Company |
|---|---|---|---|
| Warranty Deed | $425,000 | None Available | |
| Warranty Deed | $425,000 | None Available | |
| Warranty Deed | $320,000 | None Available | |
| Warranty Deed | $320,000 | None Available | |
| Warranty Deed | $227,000 | None Available | |
| Warranty Deed | $227,000 | None Available | |
| Warranty Deed | $185,000 | -- | |
| Warranty Deed | $185,000 | -- |
Mortgage History
| Date | Status | Loan Amount | Loan Type |
|---|---|---|---|
| Open | $382,500 | Purchase Money Mortgage | |
| Closed | $382,500 | Purchase Money Mortgage | |
| Previous Owner | $256,000 | Purchase Money Mortgage | |
| Previous Owner | $52,000 | Second Mortgage Made To Cover Down Payment | |
| Previous Owner | $28,000 | Credit Line Revolving | |
| Previous Owner | $12,000 | Purchase Money Mortgage | |
| Previous Owner | $45,000 | Unknown | |
| Previous Owner | $145,000 | Purchase Money Mortgage |
Property History
| Date | Event | Price | Change | Sq Ft Price |
|---|---|---|---|---|
| 05/16/2025 05/16/25 | Sold | $425,000 | +6.3% | $337 / Sq Ft |
| 04/03/2025 04/03/25 | Pending | -- | -- | -- |
| 03/27/2025 03/27/25 | For Sale | $400,000 | +25.0% | $317 / Sq Ft |
| 08/04/2023 08/04/23 | Sold | $320,000 | -3.0% | $295 / Sq Ft |
| 07/05/2023 07/05/23 | Pending | -- | -- | -- |
| 06/30/2023 06/30/23 | For Sale | $329,900 | +45.3% | $304 / Sq Ft |
| 05/26/2022 05/26/22 | Sold | $227,000 | -16.5% | $209 / Sq Ft |
| 04/29/2022 04/29/22 | Pending | -- | -- | -- |
| 04/15/2022 04/15/22 | Price Changed | $272,000 | -4.6% | $250 / Sq Ft |
| 01/26/2022 01/26/22 | For Sale | $285,000 | -- | $262 / Sq Ft |
Tax History Compared to Growth
Tax History
| Year | Tax Paid | Tax Assessment Tax Assessment Total Assessment is a certain percentage of the fair market value that is determined by local assessors to be the total taxable value of land and additions on the property. | Land | Improvement |
|---|---|---|---|---|
| 2024 | $4,610 | $272,600 | $103,300 | $169,300 |
| 2023 | $4,346 | $160,000 | $68,300 | $91,700 |
| 2022 | $3,984 | $154,700 | $68,300 | $86,400 |
| 2021 | $3,885 | $154,700 | $68,300 | $86,400 |
| 2020 | $3,937 | $154,700 | $68,300 | $86,400 |
| 2015 | $3,391 | $135,200 | $65,000 | $70,200 |
| 2014 | $3,212 | $138,700 | $65,200 | $73,500 |
| 2013 | $2,957 | $138,700 | $65,200 | $73,500 |
| 2012 | $2,816 | $138,700 | $65,200 | $73,500 |
Agents Affiliated with this Home
-
Aaron Harman

Seller's Agent in 2025
Aaron Harman
BHHS Verani Concord
(603) 848-9600
95 Total Sales
-
Fred Bender

Seller's Agent in 2023
Fred Bender
Vanessa Stone Real Estate
(603) 667-0667
58 Total Sales
-
Delia Wallace

Seller's Agent in 2022
Delia Wallace
Coldwell Banker LIFESTYLES - Hanover
(603) 443-2144
18 Total Sales
-
Diana Paquette

Buyer's Agent in 2022
Diana Paquette
LAER Realty Partners - Belmont
(978) 363-6498
104 Total Sales
Map
Source: PrimeMLS
MLS Number: 4959559
APN: EFLD-000022-000017
- 20 Bonardi Dr
- 10 Merrill Place Unit 161
- 26 Marsten Ln Unit 19
- 518 Shaker Blvd
- 352 Shaker Blvd
- 357 Shaker Blvd
- 25 Bradford Ln
- 27 Landing Rd Unit 1
- 200 Shaker Blvd
- 0 Chosen Vale Ln Unit 42 5041566
- 596 Shaker Hill Rd
- 453 Rt 4 Dr
- 19 Crystal Lake Rd
- 6 Alfano Dr
- 0 Serendipity Way Unit 5022488
- 210 Crystal Lake Rd
- 91 Algonquin Rd
- 361 Us Route 4
- 0 Lovejoy Brook Rd
- 35 Anderson Hill Rd Unit 2

