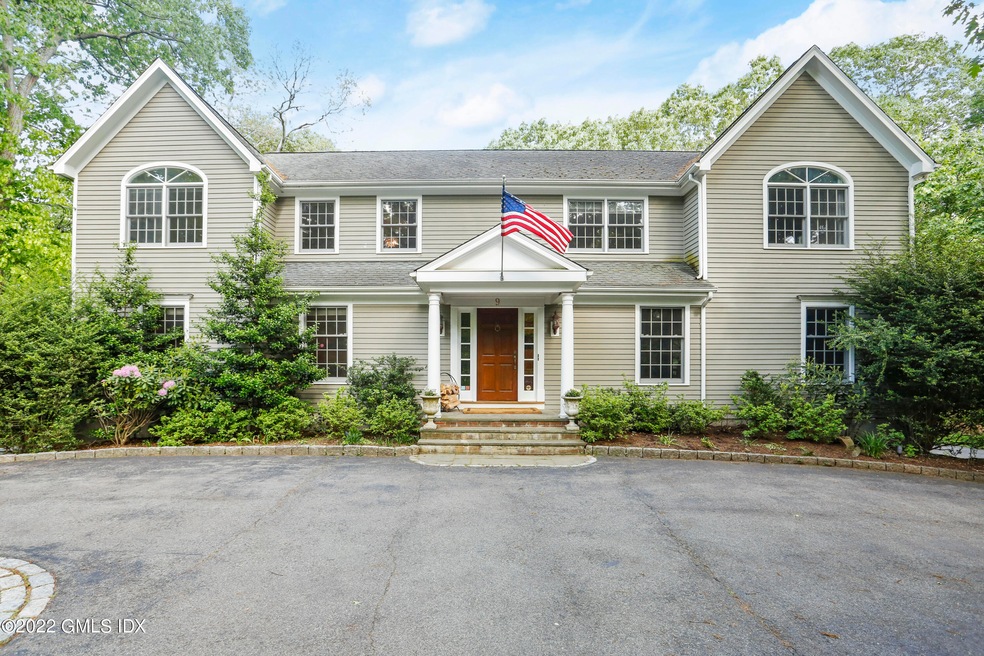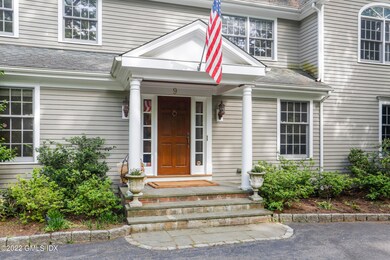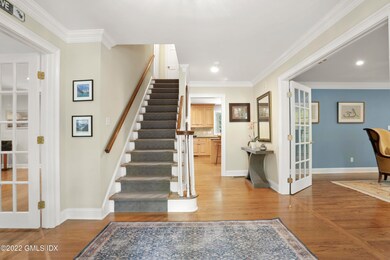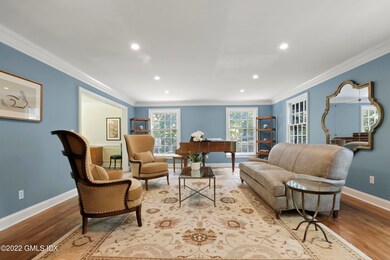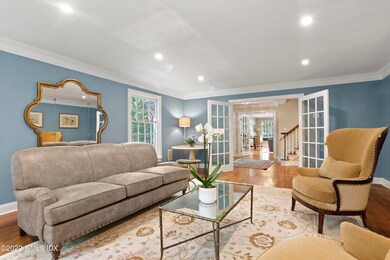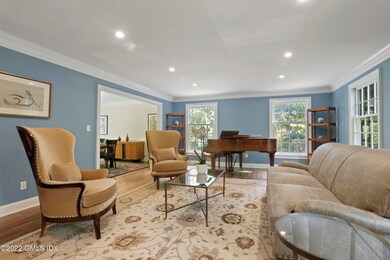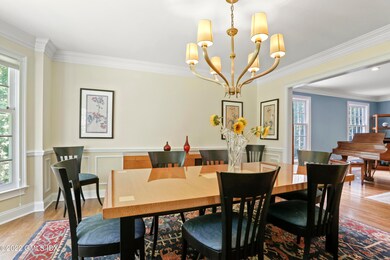
9 Frontier Rd Cos Cob, CT 06807
Cos Cob NeighborhoodAbout This Home
As of August 2022Classic, elegant home with great flow in mid country, renovated & expanded in 1998 w/ some recent updates. Convenient to North St. and Greenwich Country Day Schools.
Foyer opens to well appointed spacious rms,
Formal dining room w/ bay window. opens to spacious living rm.
Gourmet kitchen w/ center island includes sun filled breakfast area with french doors to huge deck, perfect for big summer celebrations or family relaxation, taking in the beauty of the property. Adjoining the kitchen is inviting spacious family rm enhanced by beautiful stone fireplace.
Upper level comprises of primary bedrm spacious for sitting or office area, w/ tray ceiling & 2 walking closets, luxury primary bathrm w/ separate shower, 3 double size bedrms & a new bathrm.
New powder rm & laundry rm on main lev Walk out lower level w/ flexible great room perfect for crafting, table games, gym or just hanging out in the TV area. New wall to wall carpet.
A fifth bedrm in the lower level with full bathrm.
Oversized 2 car garage and ample outdoor parking space. Whole house generator.
A professionally landscaped property awaits you for your enjoyment.
Last Agent to Sell the Property
Coldwell Banker Realty License #RES.0058248 Listed on: 05/27/2022

Home Details
Home Type
Single Family
Est. Annual Taxes
$15,824
Year Built
1969
Lot Details
0
Parking
2
Listing Details
- Directions: Stanwich Rd going north, turn right on Cat Rock left on Frontier Rd.
- Prop. Type: Residential
- Year Built: 1969
- Property Sub Type: Single Family Residence
- Lot Size Acres: 1.19
- Inclusions: Washer/Dryer, Play Area Equip, All Kitchen Applncs
- Architectural Style: Colonial
- Garage Yn: Yes
- Special Features: None
Interior Features
- Other Equipment: Generator
- Has Basement: Finished, Full
- Full Bathrooms: 3
- Half Bathrooms: 1
- Total Bedrooms: 5
- Fireplaces: 1
- Fireplace: Yes
- Interior Amenities: Sep Shower, Eat-in Kitchen, Kitchen Island, Back Stairs, Entrance Foyer
- Window Features: Double Pane Windows
- Other Room Comments:Playroom: Yes
- Basement Type:Finished2: Yes
- Other Room LevelFP:LL49: 1
- Other Room Comments:Media Room: Yes
- Basement Type:Full: Yes
- Other Room Comments:Game Room: Yes
Exterior Features
- Roof: Asphalt
- Lot Features: Level, Rolling
- Pool Private: No
- Exclusions: Call LB
- Construction Type: Clapboard
- Patio And Porch Features: Deck
- Features:Double Pane Windows: Yes
Garage/Parking
- Attached Garage: No
- Garage Spaces: 2.0
- Parking Features: Garage Door Opener
- General Property Info:Garage Desc: Under
- Features:Auto Garage Door: Yes
Utilities
- Water Source: Well
- Cooling: Central A/C
- Laundry Features: Laundry Room
- Security: Security System
- Cooling Y N: Yes
- Heating: Forced Air, Natural Gas
- Heating Yn: Yes
- Sewer: Septic Tank
- Utilities: Cable Connected
Schools
- Elementary School: North Street
- Middle Or Junior School: Central
Lot Info
- Zoning: RA-2
- Lot Size Sq Ft: 51836.4
- Parcel #: 08-3576
- ResoLotSizeUnits: Acres
Tax Info
- Tax Annual Amount: 15401.14
Similar Homes in the area
Home Values in the Area
Average Home Value in this Area
Property History
| Date | Event | Price | Change | Sq Ft Price |
|---|---|---|---|---|
| 08/10/2022 08/10/22 | Sold | $2,353,000 | 0.0% | $441 / Sq Ft |
| 06/06/2022 06/06/22 | Off Market | $2,353,000 | -- | -- |
| 05/28/2022 05/28/22 | For Sale | $2,229,000 | +16.7% | $418 / Sq Ft |
| 09/19/2014 09/19/14 | Sold | $1,910,000 | -4.3% | $411 / Sq Ft |
| 08/28/2014 08/28/14 | Pending | -- | -- | -- |
| 06/25/2014 06/25/14 | For Sale | $1,995,000 | -- | $429 / Sq Ft |
Tax History Compared to Growth
Tax History
| Year | Tax Paid | Tax Assessment Tax Assessment Total Assessment is a certain percentage of the fair market value that is determined by local assessors to be the total taxable value of land and additions on the property. | Land | Improvement |
|---|---|---|---|---|
| 2021 | $15,824 | $1,365,350 | $491,960 | $873,390 |
Agents Affiliated with this Home
-
Mimika Blanc

Seller's Agent in 2022
Mimika Blanc
Coldwell Banker Realty
(203) 979-8146
2 in this area
9 Total Sales
-
Lin Lavery

Buyer's Agent in 2022
Lin Lavery
Coldwell Banker Realty
(203) 536-0152
5 in this area
39 Total Sales
-
Kathy Adams

Seller's Agent in 2014
Kathy Adams
Houlihan Lawrence
(203) 561-8075
13 Total Sales
Map
Source: Greenwich Association of REALTORS®
MLS Number: 115908
APN: GREE M:08 B:3576
- 36 Horseshoe Rd
- 254 Stanwich Rd
- 297 Cognewaugh Rd
- 10 Old Forge Rd
- 226 Stanwich Rd
- 22 Stepping Stone Ln
- 20 Stepping Stone Ln
- 188 Stanwich Rd
- 11 Winterset Rd
- 656 Westover Rd
- 108 Canfield Dr
- 37 Windsor Ln
- 160 Stanwich Rd
- 25 Cogswell Ln
- 802 Westover Rd
- 681 River Rd
- 8 Fado Ln
- 490 North St
- 32 Jeffrey Rd
- 124 Westover Ln
