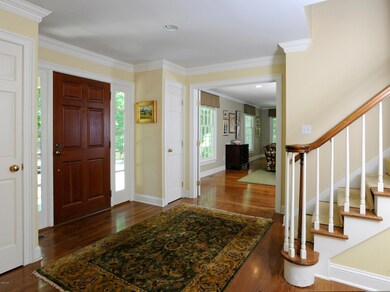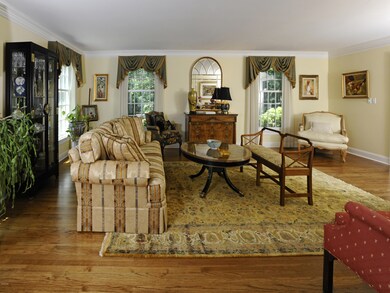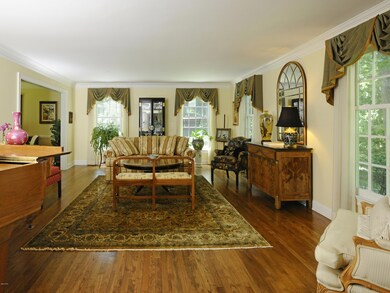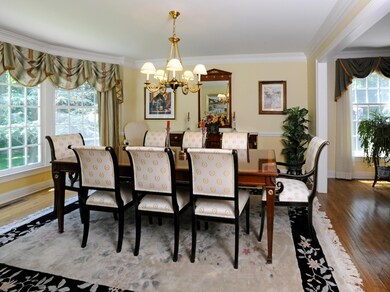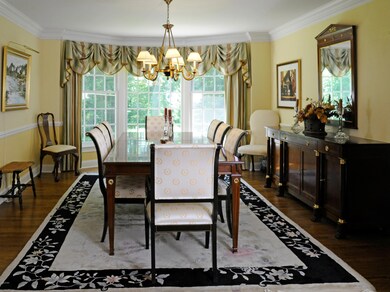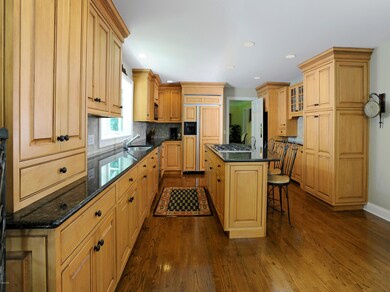
9 Frontier Rd Cos Cob, CT 06807
Cos Cob NeighborhoodAbout This Home
As of August 2022COMPLETELY RENOVATED & EXPANDED IN 1998, THIS BEAUTIFUL 5 BDRM HOME IN NORTH ST SCHOOL DISTRICT OFFERS SPACIOUS FORMAL ROOM AND GREAT FLOW FOR ENTERTAINING. OPEN L-SHAPE LIVING-DINING ROOM,FR W/STONE FP, KIT W/ISLAND & CASUAL DINING AREA. EXPANSIVE DECK OVERLOOKING BEAUTIFUL, PRIVATE BACKYARD. MASTER W/TRAY CEILING, LUX BATH & WALKIN CLOSETS. THREE ADDITIONAL BDRMS ON 2ND FLR. FINISHED LL W/ WINDOWS,OPEN PLAY/REC SPACE, MEDIA SPACE, BEDRM & BTH. 2-CAR GARAGE & AMPLE PARKING.
Last Agent to Sell the Property
Houlihan Lawrence License #RES.0753917 Listed on: 06/25/2014

Home Details
Home Type
Single Family
Est. Annual Taxes
$15,824
Year Built
1969
Lot Details
0
Parking
2
Listing Details
- Directions: Take Stanwich Rd to Cat Rock Rd, turn L on Cat Rock Rd., 2nd left is Frontier Rd.
- Prop. Type: Residential
- Year Built: 1969
- Property Sub Type: Single Family Residence
- Lot Size Acres: 1.19
- Inclusions: Washer/Dryer, All Kitchen Applncs
- Architectural Style: Colonial
- Garage Yn: Yes
- Special Features: None
Interior Features
- Has Basement: Finished
- Full Bathrooms: 3
- Half Bathrooms: 1
- Total Bedrooms: 5
- Fireplaces: 1
- Fireplace: Yes
- Interior Amenities: Sep Shower, Entrance Foyer
- Window Features: Double Pane Windows
- Other Room Comments:Playroom: Yes
- Basement Type:Finished2: Yes
- Other Room LevelFP:LL49: 1
- Other Room Comments 2:Media Room2: Yes
Exterior Features
- Roof: Asphalt
- Lot Features: Level, Rolling
- Pool Private: No
- Exclusions: Call LB
- Construction Type: Clapboard
- Patio And Porch Features: Deck
- Features:Double Pane Windows: Yes
Garage/Parking
- Attached Garage: No
- Garage Spaces: 2.0
- Parking Features: Garage Door Opener
- General Property Info:Garage Desc: Under
- Features:Auto Garage Door: Yes
Utilities
- Water Source: Well
- Cooling: Central A/C
- Cooling Y N: Yes
- Heating: Forced Air, Natural Gas
- Heating Yn: Yes
- Sewer: Septic Tank
- Utilities: Cable Connected
Schools
- Elementary School: North Street
- Middle Or Junior School: Central
Lot Info
- Zoning: RA-2
- Lot Size Sq Ft: 51836.4
- Parcel #: 08-3576
- ResoLotSizeUnits: Acres
Tax Info
- Tax Annual Amount: 11408.41
Similar Homes in the area
Home Values in the Area
Average Home Value in this Area
Property History
| Date | Event | Price | Change | Sq Ft Price |
|---|---|---|---|---|
| 08/10/2022 08/10/22 | Sold | $2,353,000 | 0.0% | $441 / Sq Ft |
| 06/06/2022 06/06/22 | Off Market | $2,353,000 | -- | -- |
| 05/28/2022 05/28/22 | For Sale | $2,229,000 | +16.7% | $418 / Sq Ft |
| 09/19/2014 09/19/14 | Sold | $1,910,000 | -4.3% | $411 / Sq Ft |
| 08/28/2014 08/28/14 | Pending | -- | -- | -- |
| 06/25/2014 06/25/14 | For Sale | $1,995,000 | -- | $429 / Sq Ft |
Tax History Compared to Growth
Tax History
| Year | Tax Paid | Tax Assessment Tax Assessment Total Assessment is a certain percentage of the fair market value that is determined by local assessors to be the total taxable value of land and additions on the property. | Land | Improvement |
|---|---|---|---|---|
| 2021 | $15,824 | $1,365,350 | $491,960 | $873,390 |
Agents Affiliated with this Home
-
Mimika Blanc

Seller's Agent in 2022
Mimika Blanc
Coldwell Banker Realty
(203) 979-8146
2 in this area
9 Total Sales
-
Lin Lavery

Buyer's Agent in 2022
Lin Lavery
Coldwell Banker Realty
(203) 536-0152
5 in this area
39 Total Sales
-
Kathy Adams

Seller's Agent in 2014
Kathy Adams
Houlihan Lawrence
(203) 561-8075
13 Total Sales
Map
Source: Greenwich Association of REALTORS®
MLS Number: 90777
APN: GREE M:08 B:3576
- 36 Horseshoe Rd
- 254 Stanwich Rd
- 297 Cognewaugh Rd
- 10 Old Forge Rd
- 226 Stanwich Rd
- 22 Stepping Stone Ln
- 20 Stepping Stone Ln
- 188 Stanwich Rd
- 11 Winterset Rd
- 656 Westover Rd
- 108 Canfield Dr
- 37 Windsor Ln
- 160 Stanwich Rd
- 25 Cogswell Ln
- 802 Westover Rd
- 681 River Rd
- 8 Fado Ln
- 490 North St
- 32 Jeffrey Rd
- 124 Westover Ln

