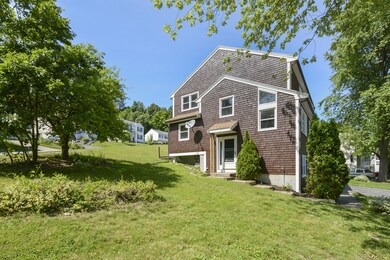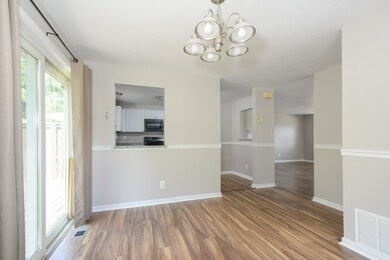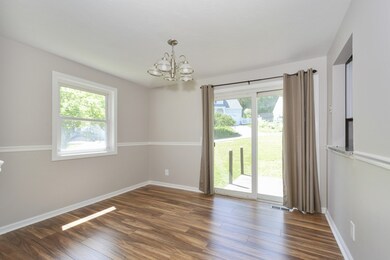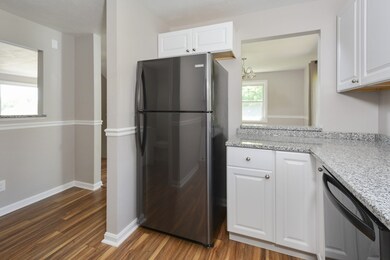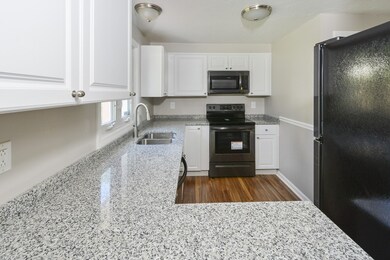
9 Gates Rd Unit A Worcester, MA 01603
Webster Square NeighborhoodHighlights
- Wood Flooring
- Forced Air Heating and Cooling System
- High Speed Internet
About This Home
As of February 2024Amazing remodel located in the heart of Worcester. Great location with easy access to highways and shopping. This newly renovated property is move-in ready and features new granite counter tops & cabinets, new wall to wall carpeting on the second floor, new laminate wood floors in the kitchen, dining room and living room. All the big-ticket items needing done are complete. Exterior Freshly Painted! You'll find a rear deck for entertaining as well as an attached garage. Act now and you can enjoy the rest of the Summer in a beautiful remodeled home! No condo fees. Don't miss out on all that Worcester has to offer with redevelopment of downtown, Harding Green, Kelley Square and the coming Baseball Stadium! Get in now! Based on activity and feedback there will be a deadline for offers by Friday, July 12th at 4:00 pm.
Last Agent to Sell the Property
Sean Lyons
ERA Key Realty Services - Worcester License #453014341
Townhouse Details
Home Type
- Townhome
Est. Annual Taxes
- $4,341
Year Built
- Built in 1987
Lot Details
- Year Round Access
Parking
- 1 Car Garage
Kitchen
- Range
- Microwave
- Dishwasher
Flooring
- Wood
- Wall to Wall Carpet
Utilities
- Forced Air Heating and Cooling System
- Heating System Uses Gas
- Natural Gas Water Heater
- High Speed Internet
- Cable TV Available
Additional Features
- Basement
Listing and Financial Details
- Assessor Parcel Number M:42 B:038 L:0012L
Map
Home Values in the Area
Average Home Value in this Area
Property History
| Date | Event | Price | Change | Sq Ft Price |
|---|---|---|---|---|
| 02/28/2024 02/28/24 | Sold | $370,000 | +5.7% | $280 / Sq Ft |
| 12/10/2023 12/10/23 | Pending | -- | -- | -- |
| 12/08/2023 12/08/23 | For Sale | $350,000 | +45.9% | $265 / Sq Ft |
| 08/27/2019 08/27/19 | Sold | $239,900 | 0.0% | $185 / Sq Ft |
| 07/13/2019 07/13/19 | Pending | -- | -- | -- |
| 07/08/2019 07/08/19 | For Sale | $239,900 | -- | $185 / Sq Ft |
Tax History
| Year | Tax Paid | Tax Assessment Tax Assessment Total Assessment is a certain percentage of the fair market value that is determined by local assessors to be the total taxable value of land and additions on the property. | Land | Improvement |
|---|---|---|---|---|
| 2025 | $4,341 | $329,100 | $0 | $329,100 |
| 2024 | $4,362 | $317,200 | $0 | $317,200 |
| 2023 | $3,932 | $274,200 | $0 | $274,200 |
| 2022 | $4,015 | $264,000 | $0 | $264,000 |
| 2021 | $3,769 | $231,500 | $0 | $231,500 |
| 2020 | $3,001 | $176,500 | $0 | $176,500 |
| 2019 | $3,177 | $176,500 | $0 | $176,500 |
| 2018 | $3,207 | $169,600 | $0 | $169,600 |
| 2017 | $2,447 | $127,300 | $0 | $127,300 |
| 2016 | $2,442 | $118,500 | $0 | $118,500 |
| 2015 | $2,378 | $118,500 | $0 | $118,500 |
| 2014 | $2,376 | $121,600 | $0 | $121,600 |
Mortgage History
| Date | Status | Loan Amount | Loan Type |
|---|---|---|---|
| Open | $363,298 | FHA | |
| Closed | $363,298 | FHA | |
| Closed | $227,900 | New Conventional | |
| Closed | $130,000 | New Conventional | |
| Previous Owner | $150,000 | No Value Available | |
| Previous Owner | $84,000 | Purchase Money Mortgage | |
| Previous Owner | $98,800 | Purchase Money Mortgage |
Deed History
| Date | Type | Sale Price | Title Company |
|---|---|---|---|
| Foreclosure Deed | $171,000 | -- | |
| Foreclosure Deed | $171,000 | -- | |
| Deed | -- | -- | |
| Deed | -- | -- | |
| Deed | -- | -- | |
| Deed | -- | -- | |
| Deed | $112,000 | -- | |
| Deed | $112,000 | -- | |
| Deed | $104,000 | -- | |
| Deed | $89,900 | -- | |
| Deed | $89,900 | -- | |
| Deed | $127,500 | -- |
Similar Homes in Worcester, MA
Source: MLS Property Information Network (MLS PIN)
MLS Number: 72530472
APN: WORC-000042-000038-000012L
- 160 Brookline St
- 6 Catalpa Cir
- 56 Alsada Dr
- 25 Montague St
- 18 Holland Rd
- 81 Wyola Dr
- 38 Goddard Memorial Dr
- 30 Apricot St
- 31 3rd St
- 29 3rd St
- 9 Vincent Ave
- 11 Vincent Ave
- 14 Ward Farm Cir
- 69 Eureka St
- 45 4th St
- 13 Circuit Ave E
- 23 Ferdinand St
- 4-6 Park Avenue Place Unit 8
- 22 Ferdinand St
- 23 Healy Rd

