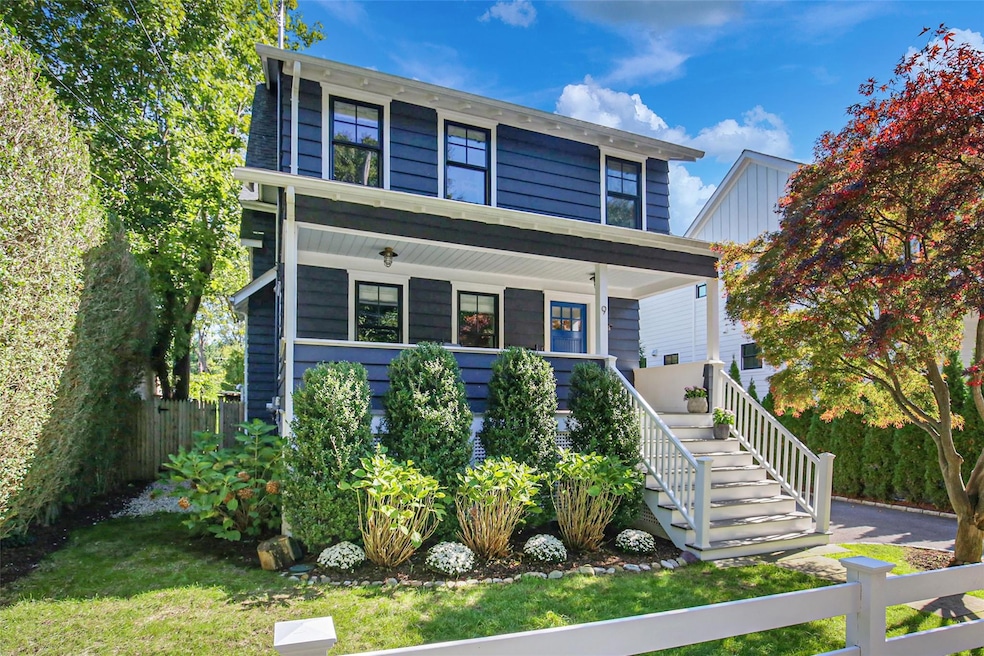
Estimated payment $11,850/month
Highlights
- Gourmet Kitchen
- Colonial Architecture
- 1 Fireplace
- Rye Middle School Rated A+
- Wood Flooring
- Wine Refrigerator
About This Home
This tastefully and spectacularly renovated & expanded home perfectly blends timeless Americana charm with modern luxury in a fabulous near-town location. Behind the white picket fence, you'll find impeccable curb appeal with a manicured lawn, lush landscaping, and an inviting front porch that sets the tone for what’s inside. Step through the front door to discover exquisite finishes, custom millwork, and amazing designer details throughout every inch of this sun-filled home. Rich hardwood white oak floors and sophisticated architectural elements complement the flowing layout, while charming original features add warmth and character. The first floor offers a versatile home office or den—ideal for remote work or quiet relaxation. The heart of the home is the stunning chef’s kitchen, thoughtfully reimagined with high-end appliances, a large island, and stylish finishes, all open to the modern family room featuring a stunning gas fireplace - for seamless entertaining. Upstairs, the luxurious primary suite serves as a serene retreat, featuring a spa-like ensuite bath & two spacious walk-in closets. Three additional bedrooms and a well-appointed hall bath complete the second floor. The lower level offers additional living space with a rec room/playroom, finished storage/laundry area, and a custom mudroom with convenient access to the yard and patio. Step outside, enjoy an extremely private backyard sanctuary with a lovely patio—perfect for dining alfresco or entertaining guests. All of this, just a short walk or bike ride to schools, parks, the train, and downtown, offers the perfect balance of classic style, refined elegance, and everyday comfort in a truly unbeatable location.
Listing Agent
Houlihan Lawrence Inc. Brokerage Phone: 914-967-7680 License #10301212786 Listed on: 05/16/2025

Co-Listing Agent
Houlihan Lawrence Inc. Brokerage Phone: 914-967-7680 License #30OM0831696
Home Details
Home Type
- Single Family
Est. Annual Taxes
- $18,302
Year Built
- Built in 1918 | Remodeled in 2019
Lot Details
- 4,356 Sq Ft Lot
- Front and Back Yard Sprinklers
- Back Yard Fenced
Parking
- Driveway
Home Design
- Colonial Architecture
- Craftsman Architecture
- Frame Construction
- Clapboard
Interior Spaces
- 2,439 Sq Ft Home
- Indoor Speakers
- Recessed Lighting
- 1 Fireplace
- Entrance Foyer
- Wood Flooring
- Partially Finished Basement
- Basement Storage
Kitchen
- Gourmet Kitchen
- Microwave
- Dishwasher
- Wine Refrigerator
- Kitchen Island
- Disposal
Bedrooms and Bathrooms
- 4 Bedrooms
- En-Suite Primary Bedroom
- Walk-In Closet
- Double Vanity
- Soaking Tub
Laundry
- Dryer
- Washer
Home Security
- Home Security System
- Smart Thermostat
- Fire and Smoke Detector
Outdoor Features
- Porch
Schools
- Midland Elementary School
- Rye Middle School
- Rye High School
Utilities
- Central Air
- Hot Water Heating System
- Heating System Uses Natural Gas
- Hydro-Air Heating System
Listing and Financial Details
- Exclusions: See Remarks
- Assessor Parcel Number 1400-146-011-00002-000-0052
Map
Home Values in the Area
Average Home Value in this Area
Tax History
| Year | Tax Paid | Tax Assessment Tax Assessment Total Assessment is a certain percentage of the fair market value that is determined by local assessors to be the total taxable value of land and additions on the property. | Land | Improvement |
|---|---|---|---|---|
| 2024 | $18,302 | $15,100 | $3,300 | $11,800 |
| 2023 | $17,130 | $15,100 | $3,300 | $11,800 |
| 2022 | $16,593 | $15,100 | $3,300 | $11,800 |
| 2021 | $16,544 | $15,100 | $3,300 | $11,800 |
| 2020 | $15,546 | $15,100 | $3,300 | $11,800 |
| 2019 | $4,002 | $15,100 | $3,300 | $11,800 |
| 2018 | $6,373 | $9,100 | $3,300 | $5,800 |
| 2017 | $4,489 | $9,100 | $3,300 | $5,800 |
| 2016 | $3,723 | $9,100 | $3,300 | $5,800 |
| 2015 | -- | $9,100 | $3,300 | $5,800 |
| 2014 | -- | $9,100 | $3,300 | $5,800 |
| 2013 | -- | $9,100 | $3,300 | $5,800 |
Property History
| Date | Event | Price | Change | Sq Ft Price |
|---|---|---|---|---|
| 05/22/2025 05/22/25 | Pending | -- | -- | -- |
| 05/16/2025 05/16/25 | For Sale | $1,895,000 | -- | $777 / Sq Ft |
Purchase History
| Date | Type | Sale Price | Title Company |
|---|---|---|---|
| Interfamily Deed Transfer | -- | None Available | |
| Bargain Sale Deed | $567,500 | Chicago Title Insurance Co | |
| Bargain Sale Deed | $655,000 | Landamerica Commonwealth | |
| Deed | $260,500 | -- |
Mortgage History
| Date | Status | Loan Amount | Loan Type |
|---|---|---|---|
| Open | $295,000 | Credit Line Revolving | |
| Closed | $87,300 | Credit Line Revolving | |
| Closed | $13,717 | New Conventional | |
| Open | $557,220 | FHA | |
| Previous Owner | $505,000 | Fannie Mae Freddie Mac | |
| Previous Owner | $261,000 | Unknown |
Similar Homes in the area
Source: OneKey® MLS
MLS Number: 861247
APN: 1400-146-011-00002-000-0052
- 85 Grapal St
- 6 Davis Ave Unit A42
- 6 Davis Ave Unit B12
- 80 Grapal St
- 18 Holly Ln
- 44 Grace Church St
- 2 Goldwin St
- 2 Lavender Ln
- 506 Midland Ave
- 0 Co Route 22 Unit S1565499
- 45 Forest Ave
- 2 Peck Ave Unit 223B
- 66 Milton Rd Unit D32
- 66 Milton Rd Unit C42
- 66 Milton Rd Unit K23
- 66 Milton Rd Unit J-41
- 4 Peck Ave Unit 47A
- 19 Walnut St
- 86 Purchase St
- 72 Orchard Ave






