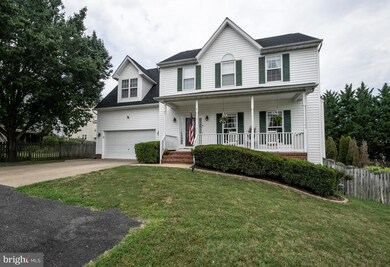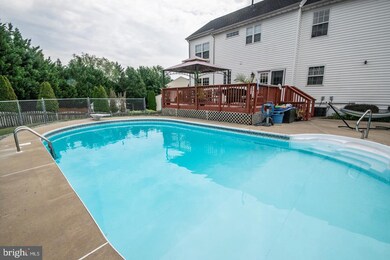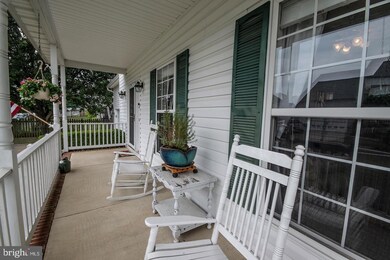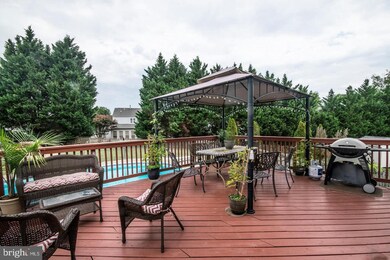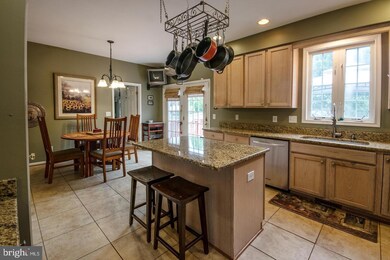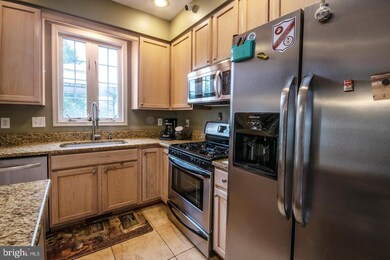
9 Gray Birch Ln Stafford, VA 22554
Embrey Mill NeighborhoodHighlights
- Filtered Pool
- Recreation Room
- Traditional Architecture
- Deck
- Traditional Floor Plan
- Wood Flooring
About This Home
As of May 2021This home is located at 9 Gray Birch Ln, Stafford, VA 22554 and is currently priced at $500,000, approximately $167 per square foot. This property was built in 2000. 9 Gray Birch Ln is a home located in Stafford County with nearby schools including Winding Creek Elementary School, H.H. Poole Middle School, and North Stafford High School.
Last Agent to Sell the Property
Long & Foster Real Estate, Inc. License #0225093716 Listed on: 03/22/2021

Last Buyer's Agent
Suzanne Brooks
CENTURY 21 New Millennium License #0225001702

Home Details
Home Type
- Single Family
Est. Annual Taxes
- $3,740
Year Built
- Built in 2000
Lot Details
- 0.32 Acre Lot
- Level Lot
- Flag Lot
- Back Yard
- Property is zoned R1
HOA Fees
- $67 Monthly HOA Fees
Parking
- 2 Car Attached Garage
- Front Facing Garage
- Driveway
Home Design
- Traditional Architecture
- Vinyl Siding
Interior Spaces
- Property has 3 Levels
- Traditional Floor Plan
- Ceiling Fan
- Recessed Lighting
- 1 Fireplace
- Window Treatments
- Entrance Foyer
- Family Room
- Formal Dining Room
- Recreation Room
- Basement Fills Entire Space Under The House
- Attic
Kitchen
- Eat-In Kitchen
- Gas Oven or Range
- Built-In Range
- Built-In Microwave
- Ice Maker
- Dishwasher
- Kitchen Island
- Upgraded Countertops
- Disposal
Flooring
- Wood
- Carpet
Bedrooms and Bathrooms
- En-Suite Primary Bedroom
- Soaking Tub
Laundry
- Laundry Room
- Dryer
- Washer
Pool
- Filtered Pool
- In Ground Pool
- Fence Around Pool
Outdoor Features
- Deck
- Playground
- Porch
Utilities
- Forced Air Heating and Cooling System
- Natural Gas Water Heater
Listing and Financial Details
- Tax Lot 64
- Assessor Parcel Number 29-D-8- -64
Community Details
Overview
- Association fees include common area maintenance, management, trash
- Autumn Ridge HOA
- Autumn Ridge Subdivision
Amenities
- Common Area
Recreation
- Tennis Courts
- Baseball Field
- Soccer Field
- Community Basketball Court
Ownership History
Purchase Details
Home Financials for this Owner
Home Financials are based on the most recent Mortgage that was taken out on this home.Purchase Details
Home Financials for this Owner
Home Financials are based on the most recent Mortgage that was taken out on this home.Purchase Details
Home Financials for this Owner
Home Financials are based on the most recent Mortgage that was taken out on this home.Purchase Details
Home Financials for this Owner
Home Financials are based on the most recent Mortgage that was taken out on this home.Purchase Details
Similar Homes in Stafford, VA
Home Values in the Area
Average Home Value in this Area
Purchase History
| Date | Type | Sale Price | Title Company |
|---|---|---|---|
| Warranty Deed | $501,000 | Bay County Stlmnts Inc | |
| Interfamily Deed Transfer | -- | None Available | |
| Warranty Deed | $397,500 | -- | |
| Deed | $204,450 | -- | |
| Deed | $41,304 | -- |
Mortgage History
| Date | Status | Loan Amount | Loan Type |
|---|---|---|---|
| Open | $400,800 | New Conventional | |
| Previous Owner | $40,300 | Credit Line Revolving | |
| Previous Owner | $372,654 | VA | |
| Previous Owner | $377,625 | VA | |
| Previous Owner | $356,500 | VA | |
| Previous Owner | $301,050 | New Conventional | |
| Previous Owner | $65,500 | Stand Alone Second | |
| Previous Owner | $25,000 | Stand Alone Second | |
| Previous Owner | $203,000 | No Value Available |
Property History
| Date | Event | Price | Change | Sq Ft Price |
|---|---|---|---|---|
| 05/17/2021 05/17/21 | Sold | $500,000 | +25.8% | $167 / Sq Ft |
| 03/22/2021 03/22/21 | Pending | -- | -- | -- |
| 07/15/2014 07/15/14 | Sold | $397,500 | -3.0% | $129 / Sq Ft |
| 05/19/2014 05/19/14 | Pending | -- | -- | -- |
| 05/07/2014 05/07/14 | For Sale | $409,900 | -- | $133 / Sq Ft |
Tax History Compared to Growth
Tax History
| Year | Tax Paid | Tax Assessment Tax Assessment Total Assessment is a certain percentage of the fair market value that is determined by local assessors to be the total taxable value of land and additions on the property. | Land | Improvement |
|---|---|---|---|---|
| 2024 | $4,855 | $535,500 | $160,000 | $375,500 |
| 2023 | $4,483 | $474,400 | $135,000 | $339,400 |
| 2022 | $4,032 | $474,400 | $135,000 | $339,400 |
| 2021 | $3,740 | $385,600 | $110,000 | $275,600 |
| 2020 | $3,740 | $385,600 | $110,000 | $275,600 |
| 2019 | $3,800 | $376,200 | $110,000 | $266,200 |
| 2018 | $3,724 | $376,200 | $110,000 | $266,200 |
| 2017 | $3,526 | $356,200 | $90,000 | $266,200 |
| 2016 | $3,526 | $356,200 | $90,000 | $266,200 |
| 2015 | -- | $340,700 | $90,000 | $250,700 |
| 2014 | -- | $340,700 | $90,000 | $250,700 |
Agents Affiliated with this Home
-
Donald Helleu

Seller's Agent in 2021
Donald Helleu
Long & Foster
(540) 287-6352
10 in this area
72 Total Sales
-
S
Buyer's Agent in 2021
Suzanne Brooks
Century 21 New Millennium
-
M
Seller's Agent in 2014
Marilyn Love-Cody
Coldwell Banker Elite
-
S
Buyer's Agent in 2014
Sandra Sheehan
Sheeselz Realty, LLC.
Map
Source: Bright MLS
MLS Number: VAST230008
APN: 29D-8-64
- 17 Lotus Ln
- 601 Coastal Ave
- 28 Live Oak Ln
- 829 Basswood Dr
- 131 Boxelder Dr
- 176 Embrey Mill Rd
- 865 Basswood Dr
- 10 Sassafras Ln
- 419 Foxglove Way Unit 106
- 202 Grisham Rd
- 420 Smokebush Dr
- 121 Mountain Path Ln
- 509 Foxglove Way
- 990 Forsythia Ln
- 303 Petunia Way
- 58 Boxelder Dr
- 980 Coriander Ln
- 1096 Aspen Rd
- 1092 Aspen Rd
- 242 Violet Way Unit 1

