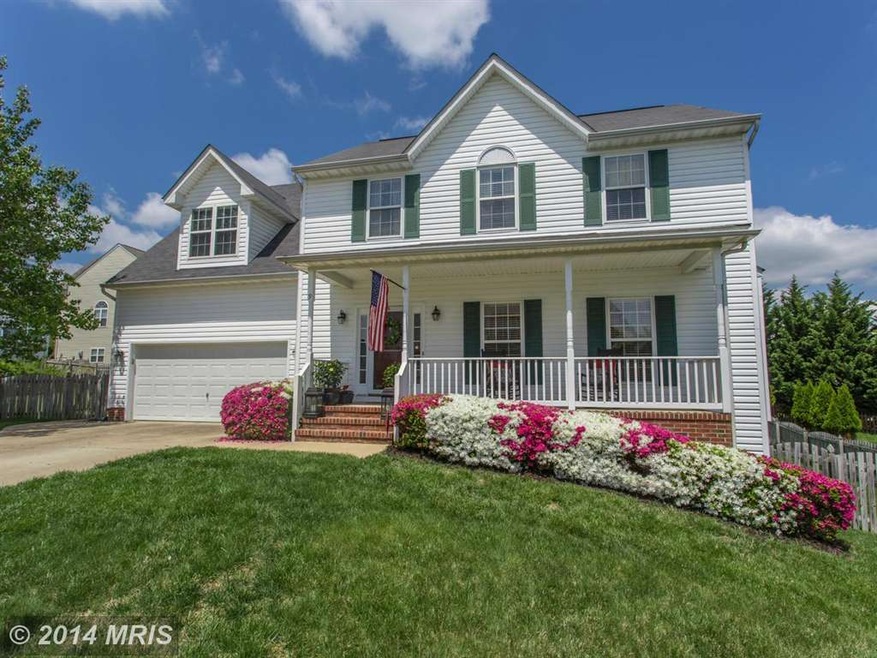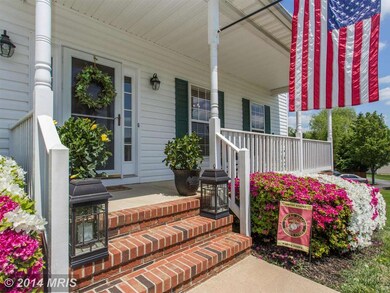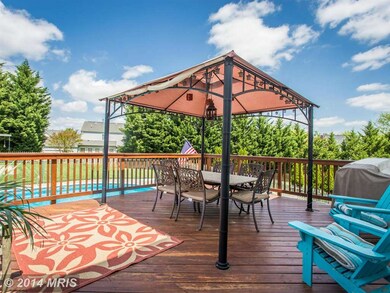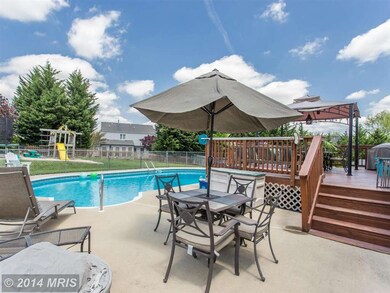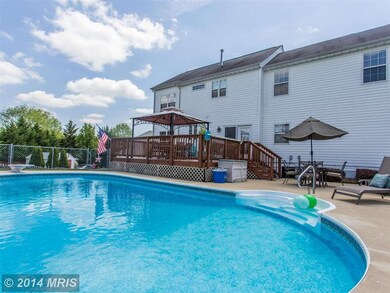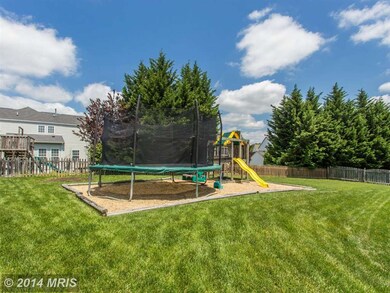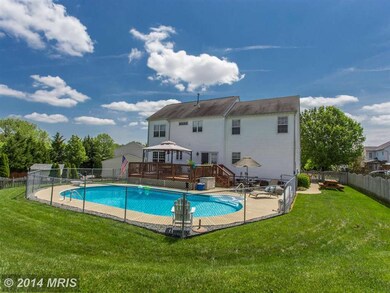
9 Gray Birch Ln Stafford, VA 22554
Embrey Mill NeighborhoodHighlights
- In Ground Pool
- Deck
- 1 Fireplace
- Colonial Architecture
- Premium Lot
- Game Room
About This Home
As of May 2021Absolutely beautiful..private backyard offers perfect vacation spot without spending $$ to travel! Lovely in-ground pool, playground & trampoline area designed for enjoyment. Versatile floor plan gives unlimited choices for your own living style..Could be formal dining room/living room or family room and den on mn flr. Rec rm. office, bdr on lower level. Spacious bdrs/ loads of closets. AHS war
Last Agent to Sell the Property
Marilyn Love-Cody
Coldwell Banker Elite Listed on: 05/07/2014

Last Buyer's Agent
Sandra Sheehan
Sheeselz Realty, LLC.
Home Details
Home Type
- Single Family
Est. Annual Taxes
- $3,643
Year Built
- Built in 2000
Lot Details
- 0.32 Acre Lot
- Back Yard Fenced
- Landscaped
- Premium Lot
- Property is in very good condition
- Property is zoned R1
HOA Fees
- $18 Monthly HOA Fees
Parking
- 2 Car Attached Garage
- Front Facing Garage
- Garage Door Opener
- Off-Street Parking
Home Design
- Colonial Architecture
- Vinyl Siding
Interior Spaces
- Property has 3 Levels
- Built-In Features
- Chair Railings
- Crown Molding
- Ceiling Fan
- 1 Fireplace
- Entrance Foyer
- Family Room
- Dining Area
- Den
- Game Room
- Laundry Room
Kitchen
- Eat-In Kitchen
- Stove
- Microwave
- Ice Maker
- Dishwasher
- Disposal
Bedrooms and Bathrooms
- 5 Bedrooms
- En-Suite Primary Bedroom
- En-Suite Bathroom
- 3.5 Bathrooms
Finished Basement
- Walk-Out Basement
- Basement Fills Entire Space Under The House
- Connecting Stairway
- Side Exterior Basement Entry
- Basement Windows
Outdoor Features
- In Ground Pool
- Deck
- Porch
Utilities
- Forced Air Heating and Cooling System
- Heat Pump System
- Natural Gas Water Heater
Listing and Financial Details
- Tax Lot 64
- Assessor Parcel Number 29-D-8- -64
Community Details
Overview
- Autumn Ridge Subdivision, Beautiful W/ Pool Floorplan
Recreation
- Tennis Courts
- Community Basketball Court
- Jogging Path
Ownership History
Purchase Details
Home Financials for this Owner
Home Financials are based on the most recent Mortgage that was taken out on this home.Purchase Details
Home Financials for this Owner
Home Financials are based on the most recent Mortgage that was taken out on this home.Purchase Details
Home Financials for this Owner
Home Financials are based on the most recent Mortgage that was taken out on this home.Purchase Details
Home Financials for this Owner
Home Financials are based on the most recent Mortgage that was taken out on this home.Purchase Details
Similar Homes in Stafford, VA
Home Values in the Area
Average Home Value in this Area
Purchase History
| Date | Type | Sale Price | Title Company |
|---|---|---|---|
| Warranty Deed | $501,000 | Bay County Stlmnts Inc | |
| Interfamily Deed Transfer | -- | None Available | |
| Warranty Deed | $397,500 | -- | |
| Deed | $204,450 | -- | |
| Deed | $41,304 | -- |
Mortgage History
| Date | Status | Loan Amount | Loan Type |
|---|---|---|---|
| Open | $400,800 | New Conventional | |
| Previous Owner | $40,300 | Credit Line Revolving | |
| Previous Owner | $372,654 | VA | |
| Previous Owner | $377,625 | VA | |
| Previous Owner | $356,500 | VA | |
| Previous Owner | $301,050 | New Conventional | |
| Previous Owner | $65,500 | Stand Alone Second | |
| Previous Owner | $25,000 | Stand Alone Second | |
| Previous Owner | $203,000 | No Value Available |
Property History
| Date | Event | Price | Change | Sq Ft Price |
|---|---|---|---|---|
| 05/17/2021 05/17/21 | Sold | $500,000 | +25.8% | $167 / Sq Ft |
| 03/22/2021 03/22/21 | Pending | -- | -- | -- |
| 07/15/2014 07/15/14 | Sold | $397,500 | -3.0% | $129 / Sq Ft |
| 05/19/2014 05/19/14 | Pending | -- | -- | -- |
| 05/07/2014 05/07/14 | For Sale | $409,900 | -- | $133 / Sq Ft |
Tax History Compared to Growth
Tax History
| Year | Tax Paid | Tax Assessment Tax Assessment Total Assessment is a certain percentage of the fair market value that is determined by local assessors to be the total taxable value of land and additions on the property. | Land | Improvement |
|---|---|---|---|---|
| 2024 | $4,855 | $535,500 | $160,000 | $375,500 |
| 2023 | $4,483 | $474,400 | $135,000 | $339,400 |
| 2022 | $4,032 | $474,400 | $135,000 | $339,400 |
| 2021 | $3,740 | $385,600 | $110,000 | $275,600 |
| 2020 | $3,740 | $385,600 | $110,000 | $275,600 |
| 2019 | $3,800 | $376,200 | $110,000 | $266,200 |
| 2018 | $3,724 | $376,200 | $110,000 | $266,200 |
| 2017 | $3,526 | $356,200 | $90,000 | $266,200 |
| 2016 | $3,526 | $356,200 | $90,000 | $266,200 |
| 2015 | -- | $340,700 | $90,000 | $250,700 |
| 2014 | -- | $340,700 | $90,000 | $250,700 |
Agents Affiliated with this Home
-
Donald Helleu

Seller's Agent in 2021
Donald Helleu
Long & Foster
(540) 287-6352
10 in this area
72 Total Sales
-
S
Buyer's Agent in 2021
Suzanne Brooks
Century 21 New Millennium
-
M
Seller's Agent in 2014
Marilyn Love-Cody
Coldwell Banker Elite
-
S
Buyer's Agent in 2014
Sandra Sheehan
Sheeselz Realty, LLC.
Map
Source: Bright MLS
MLS Number: 1002984112
APN: 29D-8-64
- 17 Lotus Ln
- 601 Coastal Ave
- 28 Live Oak Ln
- 829 Basswood Dr
- 131 Boxelder Dr
- 176 Embrey Mill Rd
- 865 Basswood Dr
- 10 Sassafras Ln
- 419 Foxglove Way Unit 106
- 202 Grisham Rd
- 420 Smokebush Dr
- 121 Mountain Path Ln
- 509 Foxglove Way
- 990 Forsythia Ln
- 303 Petunia Way
- 58 Boxelder Dr
- 980 Coriander Ln
- 1096 Aspen Rd
- 1092 Aspen Rd
- 242 Violet Way Unit 1
