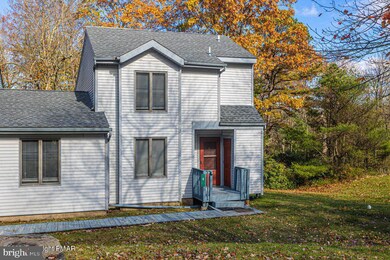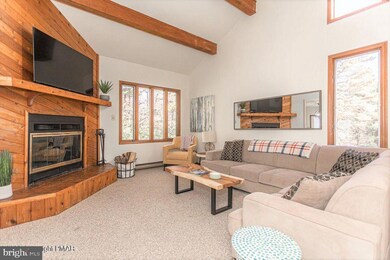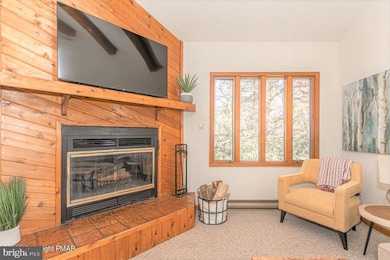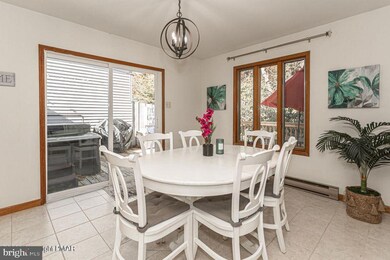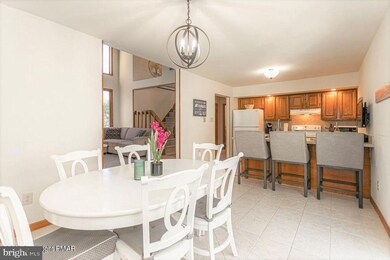
9 Gregory Place Lake Harmony, PA 18624
Highlights
- Fitness Center
- Clubhouse
- Contemporary Architecture
- Spa
- Deck
- Corner Lot
About This Home
As of March 2023Immaculate end-unit vacation home is nestled in desirable Harmony Ridge across from spectacular Big Boulder ski slopes! HOA includes exterior building maintenance, outdoor pool, tennis courts, clubhouse, basketball court, & garbage drop-off. The tiled foyer opens to the dramatic 2-story family room, complete with cathedral, vaulted ceilings, gleaming hardwood floors, custom windows, and upgraded ceiling fan. Cozy up to your floor-to-ceiling stone fireplace on a cold winter night after a long day of skiing, snowtubing. The kitchen boasts oak cabinets, countertops & island, recessed lighting, ceramic tile floors, tile backsplash & leads to the dining room with bright sliders that open to an expansive wrap-around deck, with lush backyard. The master suite has vaulted ceilings, plush carpeting, large closet, and a luxurious master bath with Jacuzzi tub, separate shower stall, & recessed lighting. The additional bedrooms are spacious, with soft carpets, large closet, & custom paint! Check out Split Rock's Indoor Waterpark, Redemption Arcade, Cosmic Bowling,& Movie Theater. Enjoy Jack Frost & Big Boulder slopes!
Townhouse Details
Home Type
- Townhome
Est. Annual Taxes
- $2,726
Year Built
- Built in 1988
HOA Fees
- $325 Monthly HOA Fees
Parking
- On-Street Parking
Home Design
- Contemporary Architecture
- Frame Construction
- Asphalt Roof
Interior Spaces
- 1,915 Sq Ft Home
- Property has 2 Levels
- Beamed Ceilings
- Ceiling Fan
- Wood Burning Fireplace
- Living Room
- Dining Room
- Crawl Space
Kitchen
- Electric Oven or Range
- Built-In Microwave
- Dishwasher
Flooring
- Carpet
- Ceramic Tile
Bedrooms and Bathrooms
- En-Suite Primary Bedroom
Laundry
- Laundry on main level
- Dryer
- Washer
Outdoor Features
- Spa
- Deck
- Exterior Lighting
Utilities
- Electric Baseboard Heater
- Electric Water Heater
- Private Sewer
Listing and Financial Details
- Assessor Parcel Number 19D-21-6C
Community Details
Overview
- $1,950 Capital Contribution Fee
- Association fees include common area maintenance, sewer, trash, water
Amenities
- Clubhouse
Recreation
- Tennis Courts
- Community Playground
- Fitness Center
- Community Pool
Ownership History
Purchase Details
Home Financials for this Owner
Home Financials are based on the most recent Mortgage that was taken out on this home.Purchase Details
Home Financials for this Owner
Home Financials are based on the most recent Mortgage that was taken out on this home.Purchase Details
Home Financials for this Owner
Home Financials are based on the most recent Mortgage that was taken out on this home.Purchase Details
Purchase Details
Purchase Details
Similar Homes in Lake Harmony, PA
Home Values in the Area
Average Home Value in this Area
Purchase History
| Date | Type | Sale Price | Title Company |
|---|---|---|---|
| Deed | $270,000 | City Abstract | |
| Interfamily Deed Transfer | -- | Commonground Abstract Llc | |
| Deed | $193,000 | Common Ground Abstract Llc | |
| Deed | $80,000 | None Available | |
| Sheriffs Deed | $45,800 | None Available | |
| Deed | $115,000 | -- |
Mortgage History
| Date | Status | Loan Amount | Loan Type |
|---|---|---|---|
| Previous Owner | $144,750 | Commercial | |
| Previous Owner | $93,500 | No Value Available |
Property History
| Date | Event | Price | Change | Sq Ft Price |
|---|---|---|---|---|
| 07/10/2025 07/10/25 | For Sale | $299,000 | +10.7% | $156 / Sq Ft |
| 03/03/2023 03/03/23 | Sold | $270,000 | -6.9% | $141 / Sq Ft |
| 03/01/2023 03/01/23 | Price Changed | $290,000 | 0.0% | $151 / Sq Ft |
| 01/27/2023 01/27/23 | Pending | -- | -- | -- |
| 01/26/2023 01/26/23 | Price Changed | $290,000 | +3.9% | $151 / Sq Ft |
| 01/13/2023 01/13/23 | For Sale | $279,000 | +44.6% | $146 / Sq Ft |
| 07/13/2021 07/13/21 | Sold | $193,000 | -0.5% | $101 / Sq Ft |
| 05/27/2021 05/27/21 | Pending | -- | -- | -- |
| 05/25/2021 05/25/21 | For Sale | $194,000 | -- | $101 / Sq Ft |
Tax History Compared to Growth
Tax History
| Year | Tax Paid | Tax Assessment Tax Assessment Total Assessment is a certain percentage of the fair market value that is determined by local assessors to be the total taxable value of land and additions on the property. | Land | Improvement |
|---|---|---|---|---|
| 2025 | $3,843 | $56,133 | $5,811 | $50,322 |
| 2024 | $4,002 | $56,133 | $5,811 | $50,322 |
| 2023 | $2,726 | $42,125 | $5,811 | $36,314 |
| 2022 | $2,726 | $42,125 | $5,811 | $36,314 |
| 2021 | $2,726 | $42,125 | $5,811 | $36,314 |
| 2020 | $2,726 | $42,125 | $5,811 | $36,314 |
| 2019 | $2,642 | $42,125 | $5,811 | $36,314 |
| 2018 | $2,642 | $42,125 | $5,811 | $36,314 |
| 2017 | $2,587 | $42,125 | $5,811 | $36,314 |
| 2016 | -- | $42,125 | $5,811 | $36,314 |
| 2015 | -- | $42,125 | $5,811 | $36,314 |
| 2014 | -- | $42,125 | $5,811 | $36,314 |
Agents Affiliated with this Home
-
Xander Weidenbaum

Seller's Agent in 2025
Xander Weidenbaum
Redstone Run Realty
(570) 390-4646
3 in this area
507 Total Sales
-
Tina Guerrieri

Seller's Agent in 2023
Tina Guerrieri
RE/MAX
(267) 250-7649
49 in this area
403 Total Sales
-
Matthew Curcio

Buyer's Agent in 2023
Matthew Curcio
Real Broker, LLC
(856) 207-7592
1 in this area
110 Total Sales
-
Cindy Knecht

Seller's Agent in 2021
Cindy Knecht
Carr Realty of the Poconos
(570) 517-2111
1 in this area
175 Total Sales
Map
Source: Bright MLS
MLS Number: PACC2002246
APN: 19D-21-6C
- 5 Gregory Place
- 57 Red Fox Ct
- 22 Finch Grove
- 94 Red Fox Ct
- 35 Falcon Run
- 41 Ruffed Grouse Ct
- 99 Ruffed Grouse Ct
- 63 Ruffed Grouse Ct
- 75 Warbler Ct
- 37 Summit Wind Dr
- 35 Wood St
- 52 Laurelwoods Dr
- 58 Wood St
- 7 Midlake Dr Unit 201A
- 42 Mountainwoods Dr
- 21 Midlake Dr
- 0 Laurelwood Dr Unit 52
- 446 Mountainwoods Dr
- 445 Mountainwoods Dr
- 444 Mountainwoods Dr

