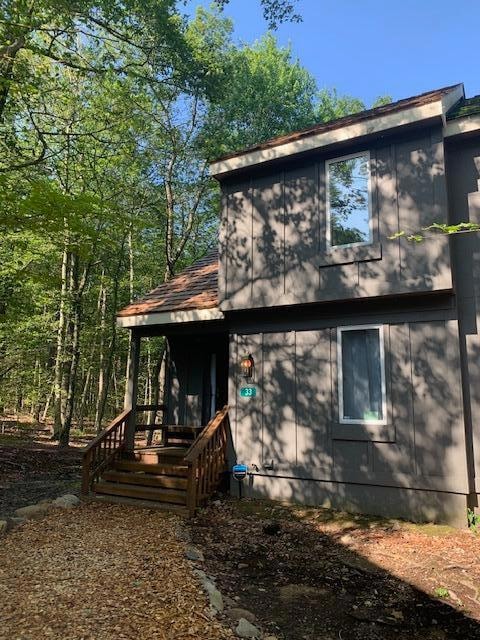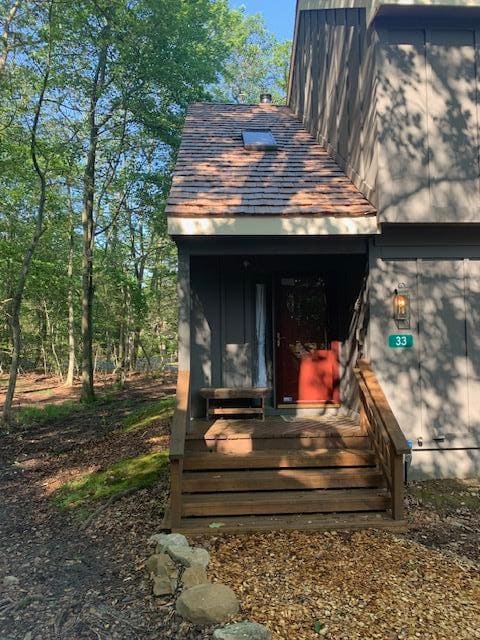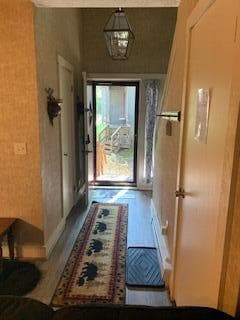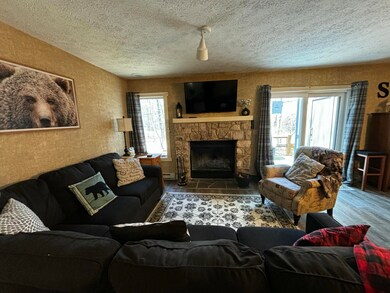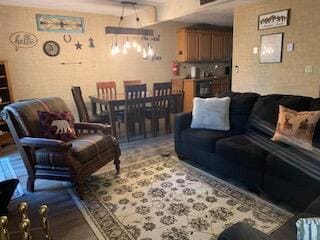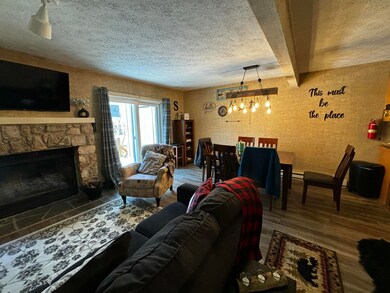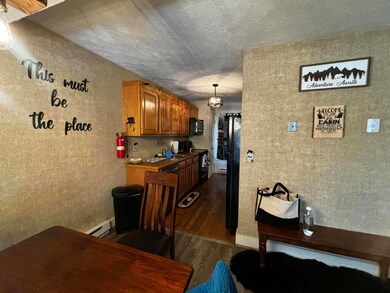
33 Elevator Lake Harmony, PA 18624
Estimated payment $1,839/month
Highlights
- View of Trees or Woods
- Traditional Architecture
- Furnished
- Deck
- Wood Flooring
- Stainless Steel Appliances
About This Home
Sellers purchased this home as a vacation residence but due to some life changes they are offering the home for sale. Many upgrades were done during their ownership: A new cedar shake roof, January 2025, along with 18' of new R60 TruSoft Cellulose insulation in the attic, replaced the bat insulation in the crawl space, replaced various lighting fixtures, new TV's (50' in LR, 30' in Primary), some new ceiling fans, new interior paint in some rooms, new curtains throughout, new bedding covers, 2 year old carpeting, and the crawl space entry door has been replaced with a new safety door. This Pocono home is within walking distance to Jack Frost Ski slopes and Golf Course. Membership in the community allows you to purchase tickets to enjoy Big Boulder Ski Resort and Pools (within 3 miles ) for year-round fun in the Poconos. The property is currently monitored remotely by cameras and a secure door system which are negotiable in the sale. If you're considering purchasing a townhome close to ski resorts and all the fun the Poconos has to offer, this is your opportunity to take advantage of the situation for this mountain retreat and get-a-way within 90 minutes of Montgomery, Chester, Berks, Bucks and Delaware Counties. You won't want to miss this recently redecorated and re-roofed home which make it the best product in Snow Ridge Village. Call today for an appointment. RENTALS ARE PERMITTED AT THIS PROPERTY AND PETS ARE PERMITTED IF OWNED BY PROPERTY OWNER. Tax data has not been updated by the County. LISTING AGENT IS RELATED TO SELLER
Townhouse Details
Home Type
- Townhome
Est. Annual Taxes
- $3,389
Year Built
- Built in 1983
Lot Details
- Property fronts a private road
- 1 Common Wall
- Cul-De-Sac
- Private Streets
- Few Trees
HOA Fees
- $366 Monthly HOA Fees
Home Design
- Traditional Architecture
- Block Foundation
- Shake Roof
- Wood Siding
Interior Spaces
- 936 Sq Ft Home
- 2-Story Property
- Furnished
- Ceiling Fan
- Skylights
- Wood Burning Fireplace
- Double Pane Windows
- Window Treatments
- Sliding Doors
- Living Room with Fireplace
- Storage
- Views of Woods
- Crawl Space
- Attic or Crawl Hatchway Insulated
Kitchen
- Electric Oven
- Electric Range
- Range Hood
- Microwave
- Ice Maker
- Dishwasher
- Stainless Steel Appliances
- Laminate Countertops
Flooring
- Wood
- Carpet
- Luxury Vinyl Tile
Bedrooms and Bathrooms
- 2 Bedrooms
- Walk-In Closet
Laundry
- Laundry on main level
- Laundry in Kitchen
- Stacked Washer and Dryer
Home Security
- Smart Home
- Smart Locks
Parking
- 2 Parking Spaces
- Common or Shared Parking
- 2 Open Parking Spaces
Accessible Home Design
- Smart Technology
- Accessible Parking
Outdoor Features
- Deck
- Exterior Lighting
- Outdoor Storage
- Outdoor Grill
- Front Porch
Location
- Property is near a golf course
Utilities
- Cooling Available
- Vented Exhaust Fan
- Baseboard Heating
- 200+ Amp Service
- Private Water Source
- Private Sewer
- High Speed Internet
- Cable TV Available
Listing and Financial Details
- Assessor Parcel Number 45A-20-A55
Community Details
Overview
- Association fees include sewer, water, trash, snow removal
- Snow Ridge Village Subdivision
- The community has rules related to allowable golf cart usage in the community
Recreation
- Snow Removal
Security
- Storm Doors
- Carbon Monoxide Detectors
- Fire and Smoke Detector
Map
Home Values in the Area
Average Home Value in this Area
Tax History
| Year | Tax Paid | Tax Assessment Tax Assessment Total Assessment is a certain percentage of the fair market value that is determined by local assessors to be the total taxable value of land and additions on the property. | Land | Improvement |
|---|---|---|---|---|
| 2025 | $3,458 | $46,547 | $2,445 | $44,102 |
| 2024 | $3,318 | $46,547 | $2,445 | $44,102 |
| 2023 | $3,214 | $46,547 | $2,445 | $44,102 |
| 2022 | $3,214 | $46,547 | $2,445 | $44,102 |
| 2021 | $2,841 | $41,751 | $2,445 | $39,306 |
| 2020 | $2,841 | $41,751 | $2,445 | $39,306 |
| 2019 | $2,696 | $41,751 | $2,445 | $39,306 |
| 2018 | $2,637 | $41,751 | $2,445 | $39,306 |
| 2017 | $2,520 | $41,751 | $2,445 | $39,306 |
| 2016 | -- | $41,751 | $2,445 | $39,306 |
| 2015 | -- | $41,751 | $2,445 | $39,306 |
| 2014 | -- | $41,751 | $2,445 | $39,306 |
Property History
| Date | Event | Price | Change | Sq Ft Price |
|---|---|---|---|---|
| 08/14/2025 08/14/25 | Price Changed | $219,000 | -2.7% | $234 / Sq Ft |
| 06/26/2025 06/26/25 | For Sale | $225,000 | +4.7% | $240 / Sq Ft |
| 01/12/2024 01/12/24 | Sold | $215,000 | 0.0% | $230 / Sq Ft |
| 12/01/2023 12/01/23 | Pending | -- | -- | -- |
| 11/28/2023 11/28/23 | For Sale | $215,000 | +38.7% | $230 / Sq Ft |
| 04/01/2021 04/01/21 | Sold | $155,000 | +3.4% | $151 / Sq Ft |
| 03/01/2021 03/01/21 | Pending | -- | -- | -- |
| 02/27/2021 02/27/21 | For Sale | $149,900 | -- | $146 / Sq Ft |
Purchase History
| Date | Type | Sale Price | Title Company |
|---|---|---|---|
| Deed | $215,000 | Settlement Group | |
| Deed | $215,000 | Settlement Group | |
| Deed | $155,000 | Pocono Area Abstract | |
| Deed | $90,000 | None Available |
Mortgage History
| Date | Status | Loan Amount | Loan Type |
|---|---|---|---|
| Open | $161,250 | New Conventional | |
| Closed | $161,250 | New Conventional | |
| Previous Owner | $114,003 | New Conventional | |
| Previous Owner | $119,200 | New Conventional | |
| Previous Owner | $14,900 | Credit Line Revolving |
Similar Homes in Lake Harmony, PA
Source: Pocono Mountains Association of REALTORS®
MLS Number: PM-133370
APN: 45A-20-A55
- 20 Wood St
- 207 Wood St
- 29 Wood St
- 137 Skye Dr
- 15 Skye Dr
- 28 Skye Dr
- 149 Longview Dr
- 426 Longview Dr
- 255 Longview Dr
- 113 Longview Dr
- 77 Longview Dr
- 55 Lakeview Dr
- 56 Skye Dr
- 18 Mountainwoods Dr
- 22 Estates Dr
- 446 Mountainwoods Dr
- 445 Mountainwoods Dr
- 444 Mountainwoods Dr
- 443 Mountainwoods Dr
- 440 Mountainwoods Dr
- 175 S Lake Dr
- 23 Lipuma Dr
- 21 Hazard Run Rd
- 111 MacKes St
- 113 Sir Bradford Rd 15 Rd
- 798 Towamensing Trail
- 148 Sycamore Cir
- 194 Chapman Cir Unit ID1250013P
- 7 Wintergreen Trail
- 112 Aspen Dr
- 2106 Wagner Forest Dr
- 2748 Locust Ridge Rd
- 119 Antler Trail
- 183 Chetco Rd
- 407 Mountain Rd
- 171 Highridge Rd
- 138 Ski Trail
- 3171 Chippewa Trail
- 56 Winding Way
- 1827 Stag Run
