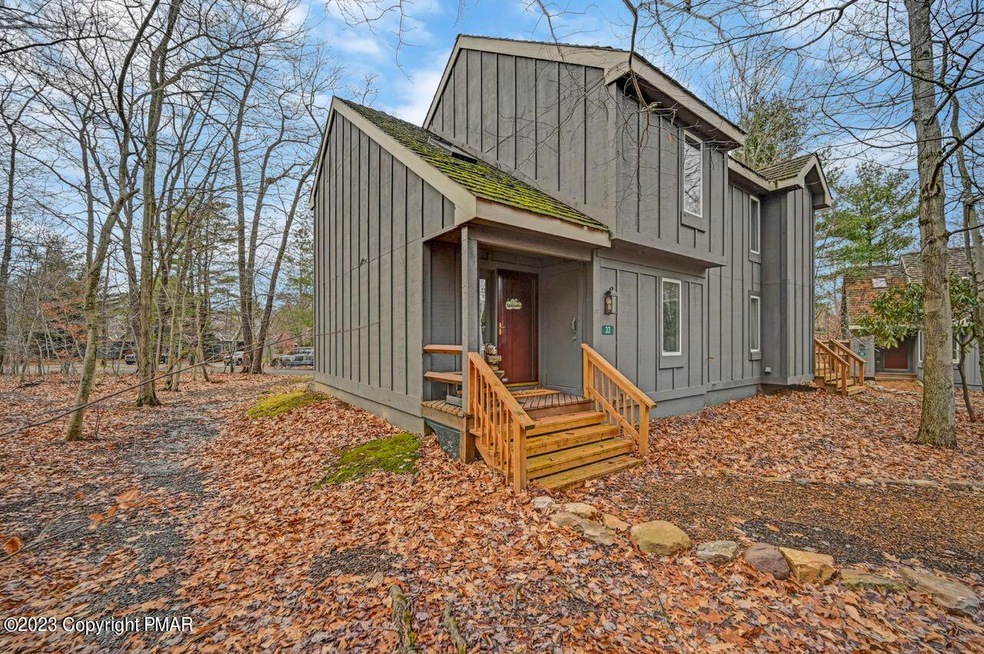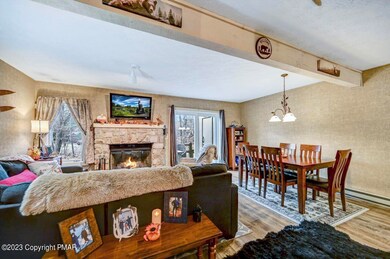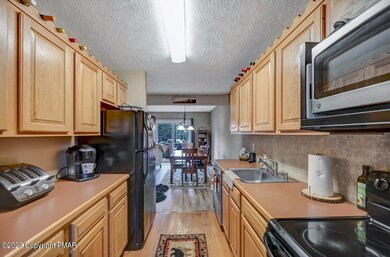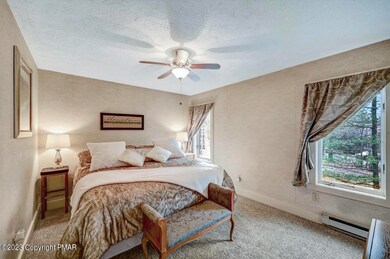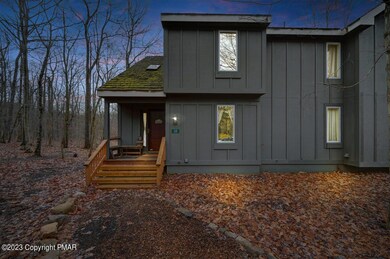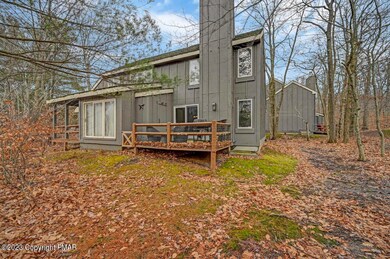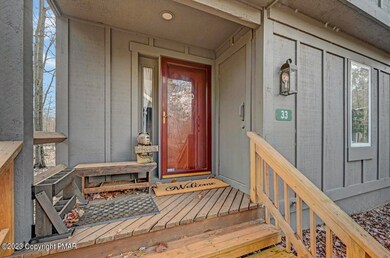
33 Elevator Lake Harmony, PA 18624
Highlights
- Ski Accessible
- Deck
- Main Floor Primary Bedroom
- Chalet
- Softwood Flooring
- End Unit
About This Home
As of January 2024''Property is under contract and accepting back up offers only at this time''. Calling all snow lovers! The time is now and the place to be is 33 Elevator, located in the slope side hidden gem of Snow Ridge Village at Jack Frost Mountain. It's time for this family to move on from their treasured ski house, and now YOUR opportunity awaits! This is a unique find in Snow Ridge, an END Lehigh 2 bedroom home where this style is normally an interior. When you step inside you are greeted with a cozy mountain abode with a real wood burning fireplace to keep you toasty after a long day on the slopes, galley kitchen, open living & dining area and half bath on the first floor. Upstairs you'll be so pleased with the generously sized bedrooms that share a spacious bath. Nearby, you'll find all of the hotspots in Lake Harmony from quaint breakfast spots, to live music and fine dining. If skiing isn't your thing, not to worry, because Snow Ridge is centrally located to all that the Poconos has to offer from hiking, biking, whitewater rafting, historic Jim Thorpe and for the summer the owners in Snow Ridge can join the exclusive Boulder Lake Club giving you access to a 175 acre lake that is perfect for fishing, boating, swimming, outdoor pool, tennis and so much more. Whether you're looking for that mountain escape or short term rental don't delay, schedule your visit to see 33 Elevator today!
Last Agent to Sell the Property
Pocono Area Realty Benz Group, LLC License #AB069252 Listed on: 11/28/2023
Last Buyer's Agent
(Lehigh) GLVR Member
NON MEMBER
Property Details
Home Type
- Multi-Family
Est. Annual Taxes
- $3,283
Year Built
- Built in 1983
Lot Details
- 436 Sq Ft Lot
- Property fronts a private road
- End Unit
- Cul-De-Sac
- Private Streets
Parking
- Paved Parking
Home Design
- Chalet
- Property Attached
- Concrete Foundation
- Wood Roof
- Wood Siding
Interior Spaces
- 936 Sq Ft Home
- 2-Story Property
- Ceiling Fan
- Family Room with Fireplace
- Living Room
- Dining Room
- Crawl Space
Kitchen
- Electric Range
- <<microwave>>
- Dishwasher
Flooring
- Softwood
- Carpet
- Tile
Bedrooms and Bathrooms
- 2 Bedrooms
- Primary Bedroom on Main
- Walk-In Closet
- Primary bathroom on main floor
Laundry
- Dryer
- Washer
Outdoor Features
- Deck
Utilities
- Cooling Available
- Baseboard Heating
- Private Water Source
- Electric Water Heater
- Private Sewer
- Cable TV Available
Listing and Financial Details
- Assessor Parcel Number 45A-20-A55
Community Details
Overview
- Property has a Home Owners Association
- Snow Ridge Village Subdivision
Recreation
- Ski Accessible
Building Details
- Security
Ownership History
Purchase Details
Home Financials for this Owner
Home Financials are based on the most recent Mortgage that was taken out on this home.Purchase Details
Home Financials for this Owner
Home Financials are based on the most recent Mortgage that was taken out on this home.Purchase Details
Similar Homes in Lake Harmony, PA
Home Values in the Area
Average Home Value in this Area
Purchase History
| Date | Type | Sale Price | Title Company |
|---|---|---|---|
| Deed | $215,000 | Settlement Group | |
| Deed | $215,000 | Settlement Group | |
| Deed | $155,000 | Pocono Area Abstract | |
| Deed | $90,000 | None Available |
Mortgage History
| Date | Status | Loan Amount | Loan Type |
|---|---|---|---|
| Open | $161,250 | New Conventional | |
| Closed | $161,250 | New Conventional | |
| Previous Owner | $114,003 | New Conventional | |
| Previous Owner | $119,200 | New Conventional | |
| Previous Owner | $14,900 | Credit Line Revolving |
Property History
| Date | Event | Price | Change | Sq Ft Price |
|---|---|---|---|---|
| 06/26/2025 06/26/25 | For Sale | $225,000 | +4.7% | $240 / Sq Ft |
| 01/12/2024 01/12/24 | Sold | $215,000 | 0.0% | $230 / Sq Ft |
| 12/01/2023 12/01/23 | Pending | -- | -- | -- |
| 11/28/2023 11/28/23 | For Sale | $215,000 | +38.7% | $230 / Sq Ft |
| 04/01/2021 04/01/21 | Sold | $155,000 | +3.4% | $151 / Sq Ft |
| 03/01/2021 03/01/21 | Pending | -- | -- | -- |
| 02/27/2021 02/27/21 | For Sale | $149,900 | -- | $146 / Sq Ft |
Tax History Compared to Growth
Tax History
| Year | Tax Paid | Tax Assessment Tax Assessment Total Assessment is a certain percentage of the fair market value that is determined by local assessors to be the total taxable value of land and additions on the property. | Land | Improvement |
|---|---|---|---|---|
| 2025 | $3,458 | $46,547 | $2,445 | $44,102 |
| 2024 | $3,318 | $46,547 | $2,445 | $44,102 |
| 2023 | $3,214 | $46,547 | $2,445 | $44,102 |
| 2022 | $3,214 | $46,547 | $2,445 | $44,102 |
| 2021 | $2,841 | $41,751 | $2,445 | $39,306 |
| 2020 | $2,841 | $41,751 | $2,445 | $39,306 |
| 2019 | $2,696 | $41,751 | $2,445 | $39,306 |
| 2018 | $2,637 | $41,751 | $2,445 | $39,306 |
| 2017 | $2,520 | $41,751 | $2,445 | $39,306 |
| 2016 | -- | $41,751 | $2,445 | $39,306 |
| 2015 | -- | $41,751 | $2,445 | $39,306 |
| 2014 | -- | $41,751 | $2,445 | $39,306 |
Agents Affiliated with this Home
-
Donna Godfrey

Seller's Agent in 2025
Donna Godfrey
Godfrey Properties LLC
(267) 688-0536
1 in this area
165 Total Sales
-
Cindy Derolf
C
Seller's Agent in 2024
Cindy Derolf
Pocono Area Realty Benz Group, LLC
(570) 401-9399
50 in this area
127 Total Sales
-
(
Buyer's Agent in 2024
(Lehigh) GLVR Member
NON MEMBER
-
Teresa Benz, Broker

Seller's Agent in 2021
Teresa Benz, Broker
Pocono Area Realty Benz Group, LLC
(570) 216-8545
166 in this area
207 Total Sales
Map
Source: Pocono Mountains Association of REALTORS®
MLS Number: PM-111228
APN: 45A-20-A55
- 20 Wood St
- 29 Wood St
- 137 Skye Dr
- 15 Skye Dr
- 17 Pineknoll Dr
- 149 Longview Dr
- 426 Longview Dr
- 255 Longview Dr
- 407 Wood St
- 113 Longview Dr
- 12 Beachwood Ct
- 55 Lakeview Dr
- 18 Mountainwoods Dr
- 22 Estates Dr
- 446 Mountainwoods Dr
- 445 Mountainwoods Dr
- 444 Mountainwoods Dr
- 443 Mountainwoods Dr
- 440 Mountainwoods Dr
- 438 Mountainwoods Dr
