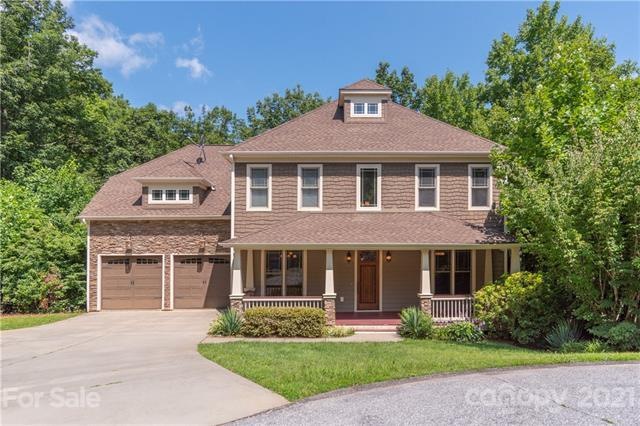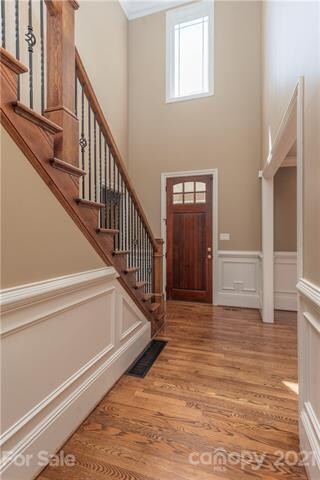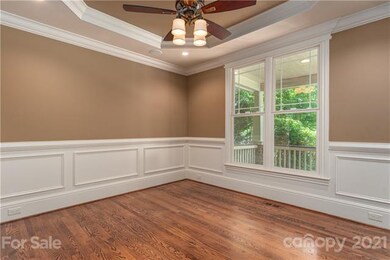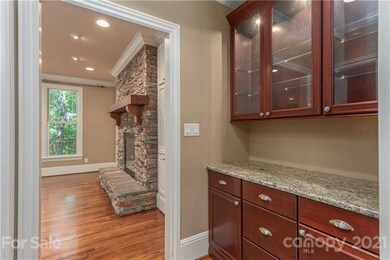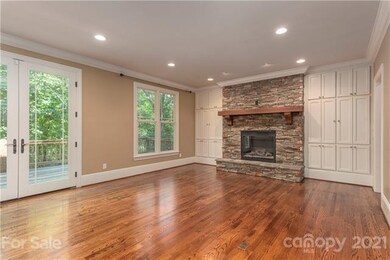
9 Grouse Terrace Fairview, NC 28730
Estimated Value: $806,000 - $965,000
Highlights
- Whirlpool in Pool
- Private Lot
- Arts and Crafts Architecture
- Fairview Elementary School Rated A-
- Wooded Lot
- Wood Flooring
About This Home
As of December 2021Beautiful upscale home located on a wooded lot in the desirable Laurel Woods community in Fairview. Built by award winning custom home builder J. S. Miller High Country Builders. Home features superior craftsmanship and special details throughout, with tall ceilings, recessed lighting, multiple layers of crown moldings, wainscoting, built ins, 2 butler pantries with glass front cabinets, and closet built ins. Dining room connects to fully equipped Chef's kitchen with center island, SS appliances including a Jenn-Air gas range and dishwasher, and walk in pantry. Spacious main level with wood floors is perfect for entertaining, or enjoy the outdoors on the 12 x 35 deck. The upstairs has 4 large bedrooms, 3 full bathrooms, and a laundry room. Basement is Unfinished with a few walls and AC/heat ducts already in place, which allows for future expansion of around 1200 sq ft of living space when finished... so imagine the possibilities. Basement level also has a 12 x 35 back deck.
Last Listed By
Dennis Polk
Keller Williams Professionals License #264530 Listed on: 07/21/2021
Home Details
Home Type
- Single Family
Year Built
- Built in 2006
Lot Details
- Private Lot
- Wooded Lot
HOA Fees
- $10 Monthly HOA Fees
Parking
- Attached Garage
Home Design
- Arts and Crafts Architecture
Interior Spaces
- Tray Ceiling
- Fireplace
- Insulated Windows
- Crawl Space
- Pull Down Stairs to Attic
Kitchen
- Breakfast Bar
- Kitchen Island
Flooring
- Wood
- Tile
Bedrooms and Bathrooms
- Walk-In Closet
Pool
- Whirlpool in Pool
Schools
- Fairview Elementary School
- Cane Creek Middle School
- Ac Reynolds High School
Utilities
- Heating System Uses Propane
- Septic Tank
Community Details
- See Disclosure Association
- Built by J. S. Miller
Listing and Financial Details
- Assessor Parcel Number 9696-05-0968
Ownership History
Purchase Details
Home Financials for this Owner
Home Financials are based on the most recent Mortgage that was taken out on this home.Purchase Details
Purchase Details
Home Financials for this Owner
Home Financials are based on the most recent Mortgage that was taken out on this home.Purchase Details
Similar Homes in Fairview, NC
Home Values in the Area
Average Home Value in this Area
Purchase History
| Date | Buyer | Sale Price | Title Company |
|---|---|---|---|
| Hubler M William M | $650,000 | None Available | |
| Grunza Michael | -- | None Available | |
| Grunza Michael | $552,000 | Chicago Title Insurance Co | |
| J S Miller Construction Co Inc | $50,000 | None Available |
Mortgage History
| Date | Status | Borrower | Loan Amount |
|---|---|---|---|
| Open | Hubler M William M | $500,000 | |
| Previous Owner | Grunza Michael | $79,800 | |
| Previous Owner | Grunza Michael | $417,000 | |
| Previous Owner | J S Miller Construction Co Inc | $903,727 | |
| Previous Owner | J S Miller Construction Co Inc | $250,000 |
Property History
| Date | Event | Price | Change | Sq Ft Price |
|---|---|---|---|---|
| 12/01/2021 12/01/21 | Sold | $650,000 | -3.7% | $229 / Sq Ft |
| 10/27/2021 10/27/21 | Pending | -- | -- | -- |
| 09/14/2021 09/14/21 | Price Changed | $675,000 | -2.9% | $238 / Sq Ft |
| 07/21/2021 07/21/21 | For Sale | $695,000 | -- | $245 / Sq Ft |
Tax History Compared to Growth
Tax History
| Year | Tax Paid | Tax Assessment Tax Assessment Total Assessment is a certain percentage of the fair market value that is determined by local assessors to be the total taxable value of land and additions on the property. | Land | Improvement |
|---|---|---|---|---|
| 2023 | $3,763 | $555,400 | $57,600 | $497,800 |
| 2022 | $3,516 | $555,400 | $0 | $0 |
| 2021 | $3,490 | $551,400 | $0 | $0 |
| 2020 | $3,542 | $525,500 | $0 | $0 |
| 2019 | $3,542 | $525,500 | $0 | $0 |
| 2018 | $3,384 | $525,500 | $0 | $0 |
| 2017 | $3,384 | $513,400 | $0 | $0 |
| 2016 | $3,640 | $513,400 | $0 | $0 |
| 2015 | $3,640 | $513,400 | $0 | $0 |
| 2014 | $3,640 | $513,400 | $0 | $0 |
Agents Affiliated with this Home
-
D
Seller's Agent in 2021
Dennis Polk
Keller Williams Professionals
-
Jennifer Goodier

Buyer's Agent in 2021
Jennifer Goodier
Divitia Realty
(828) 712-2127
1 in this area
49 Total Sales
Map
Source: Canopy MLS (Canopy Realtor® Association)
MLS Number: CAR3763984
APN: 9696-05-0968-00000
- 22 Enterprise Dr
- 91 Enterprise Dr
- 5 & 22 N Becky Ln
- 19 Enterprise Dr
- 22 Becky Ln
- 32 Whitaker View Rd
- 5 Becky Ln
- 94 Church Rd
- 69 Ledgestone Dr
- 87 Ledgestone Dr
- 99999 Flat Top Mountain Rd Unit 3
- 99999 Flat Top Mountain Rd Unit 2
- 7 Pineview Rd
- 14 Fox Run Dr
- 21 Kahluas Way
- 731 Old Fort Rd
- 67 Flat Top Mountain Rd
- 26 Morrow Dr
- 43 Laurel Pines Church Rd
- 45 Erin Glen Ct
- 9 Grouse Terrace
- 10 Grouse Terrace
- 6 Grouse Terrace
- 3 Grouse Terrace
- 55 Nuthatch Ct
- 46 Nuthatch Ct
- 46 Nuthatch Ct Unit 18
- 37 Nuthatch Ct Unit 8
- 37 Nuthatch Ct Unit Lot 8
- 37 Nuthatch Ct
- 89 Heavens Ridge
- 58 Nuthatch Ct
- 61 Nuthatch Ct Unit 15
- 61 Nuthatch Ct
- 16 Chickadee Ln
- 64 Nuthatch Ct
- 260 Church Rd
- 15 Chickadee Ln
- 6 Chickadee Ln
- 25 Nuthatch Ct
