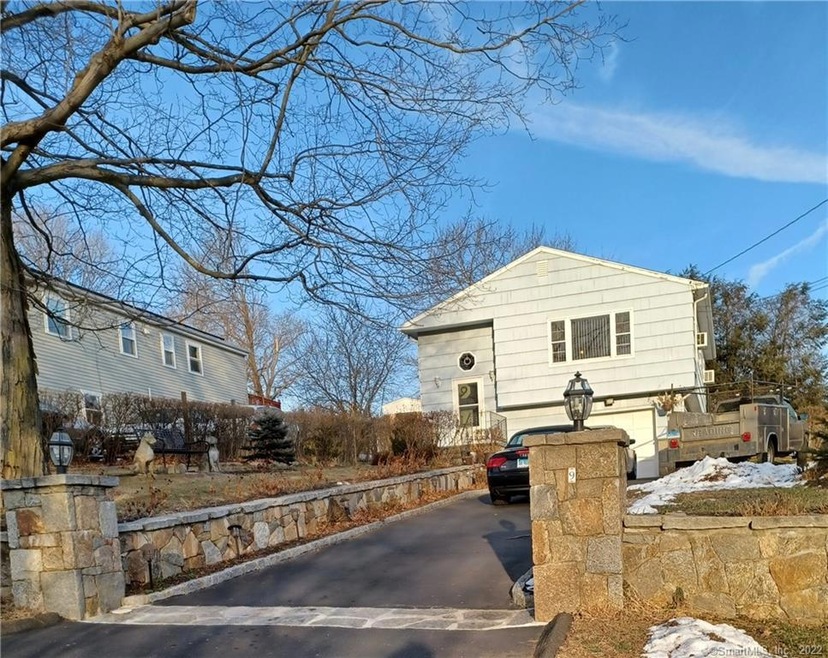
9 Grove St Danbury, CT 06810
Germantown NeighborhoodEstimated Value: $439,000 - $458,000
Highlights
- Raised Ranch Architecture
- Terrace
- Storm Windows
- Attic
- No HOA
- Laundry Room
About This Home
As of March 2022Lovely Starter Home located in Germantown area, featuring 4 bedrooms, 2 full baths, Hard wood floors throughout main level, Finished lower level - the 4th bedroom in the lower level being used as office - the additional room in lower level can be use according to your needs: Fr/Den/Mud room, and don't miss the huge walk in pantry and storage area under the stairs. City Water & Sewer. New roof in 2020. Enjoy your summer BBQ's on a cozy/private terrace. Extensive stone work and beautiful perennial gardens all of this on a level .21 acre. Convenient location to I-84, Danbury Hospital, Shopping and Restaurants. A must see!!!
Last Agent to Sell the Property
Coldwell Banker Realty License #RES.0411058 Listed on: 01/19/2022

Home Details
Home Type
- Single Family
Est. Annual Taxes
- $4,159
Year Built
- Built in 1965
Lot Details
- 9,148 Sq Ft Lot
- Level Lot
- Garden
- Property is zoned RA20
Home Design
- Raised Ranch Architecture
- Concrete Foundation
- Frame Construction
- Asphalt Shingled Roof
- Wood Shingle Roof
- Wood Siding
- Shake Siding
Interior Spaces
- Pull Down Stairs to Attic
Kitchen
- Electric Range
- Microwave
- Dishwasher
Bedrooms and Bathrooms
- 4 Bedrooms
- 2 Full Bathrooms
Laundry
- Laundry Room
- Laundry on lower level
- Dryer
- Washer
Partially Finished Basement
- Walk-Out Basement
- Basement Fills Entire Space Under The House
- Interior Basement Entry
- Garage Access
- Basement Storage
Home Security
- Storm Windows
- Storm Doors
Parking
- 1 Car Garage
- Basement Garage
- Tuck Under Garage
- Automatic Garage Door Opener
- Private Driveway
Outdoor Features
- Terrace
- Shed
Location
- Property is near shops
Schools
- Danbury High School
Utilities
- Window Unit Cooling System
- Baseboard Heating
- Heating System Uses Oil
- Oil Water Heater
- Fuel Tank Located in Basement
- Cable TV Available
Community Details
- No Home Owners Association
Ownership History
Purchase Details
Home Financials for this Owner
Home Financials are based on the most recent Mortgage that was taken out on this home.Purchase Details
Purchase Details
Purchase Details
Similar Homes in Danbury, CT
Home Values in the Area
Average Home Value in this Area
Purchase History
| Date | Buyer | Sale Price | Title Company |
|---|---|---|---|
| Pancha Christian J | $360,000 | None Available | |
| Rodrigues Zaida | $180,000 | -- | |
| Delfin Adelce | $140,000 | -- | |
| Miller Danny | $138,500 | -- |
Mortgage History
| Date | Status | Borrower | Loan Amount |
|---|---|---|---|
| Open | Pancha Christian J | $270,000 | |
| Previous Owner | Braz-Neves Zaida | $150,000 | |
| Previous Owner | Miller Danny | $100,000 | |
| Previous Owner | Miller Danny | $12,000 | |
| Previous Owner | Miller Danny | $135,000 |
Property History
| Date | Event | Price | Change | Sq Ft Price |
|---|---|---|---|---|
| 03/18/2022 03/18/22 | Sold | $360,000 | +5.9% | $224 / Sq Ft |
| 01/21/2022 01/21/22 | For Sale | $339,900 | -- | $211 / Sq Ft |
Tax History Compared to Growth
Tax History
| Year | Tax Paid | Tax Assessment Tax Assessment Total Assessment is a certain percentage of the fair market value that is determined by local assessors to be the total taxable value of land and additions on the property. | Land | Improvement |
|---|---|---|---|---|
| 2024 | $5,110 | $209,090 | $62,720 | $146,370 |
| 2023 | $4,878 | $209,090 | $62,720 | $146,370 |
| 2022 | $4,253 | $150,700 | $65,000 | $85,700 |
| 2021 | $4,159 | $150,700 | $65,000 | $85,700 |
| 2020 | $4,159 | $150,700 | $65,000 | $85,700 |
| 2019 | $4,159 | $150,700 | $65,000 | $85,700 |
| 2018 | $4,159 | $150,700 | $65,000 | $85,700 |
| 2017 | $4,146 | $143,200 | $61,900 | $81,300 |
| 2016 | $4,107 | $143,200 | $61,900 | $81,300 |
| 2015 | $4,047 | $143,200 | $61,900 | $81,300 |
| 2014 | $3,952 | $143,200 | $61,900 | $81,300 |
Agents Affiliated with this Home
-
Fernanda Lopes
F
Seller's Agent in 2022
Fernanda Lopes
Coldwell Banker Realty
(203) 512-9393
2 in this area
13 Total Sales
-
Christopher Cruz

Buyer's Agent in 2022
Christopher Cruz
Whitestone Real Estate Group
(203) 243-3691
1 in this area
39 Total Sales
Map
Source: SmartMLS
MLS Number: 170461886
APN: DANB-000012K-000000-000049
- 9 Olive St
- 41 Beaver Brook Rd
- 5 Woodside Ave Unit 16
- 1 Triangle Terrace
- 20 Woodside Ave
- 51 Wildman St Unit 210
- 51 Wildman St Unit 605
- 30 Grove Place
- 126 Triangle St Unit B22
- 120 Triangle St Unit 1-4
- 86 Purcell Dr
- 54 Topstone Dr
- 4 Nicholas St
- 802 Center Meadow Ln Unit 802
- 5 Brentwood Cir
- 81 Brentwood Cir Unit 81
- 137 Brentwood Cir Unit 137
- 5 Brentwood Cir Unit 5
- 107 Brentwood Cir Unit 107
- 16 Skyline Terrace
