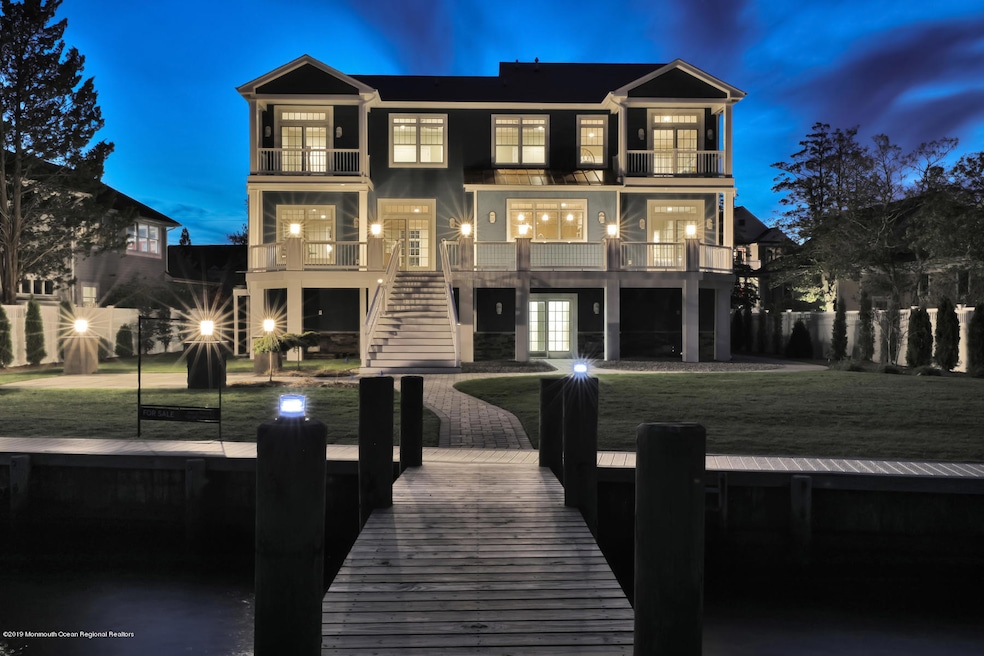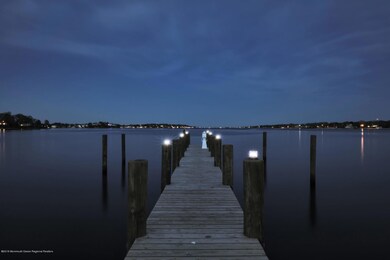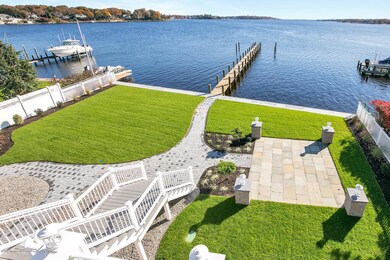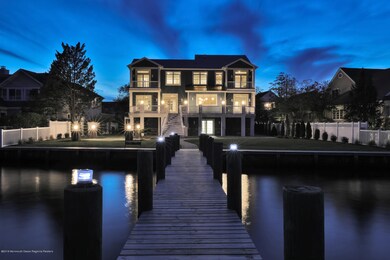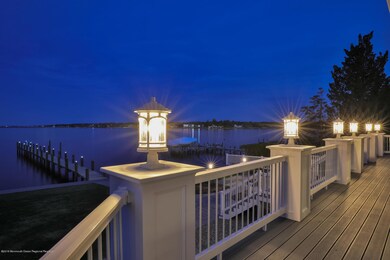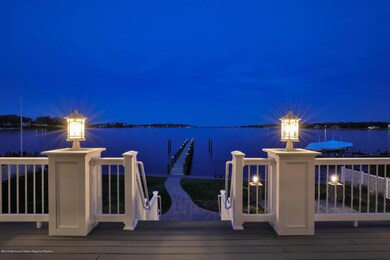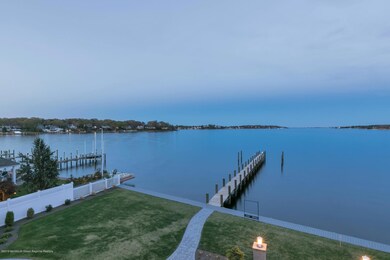
9 Haines Cove Dr Toms River, NJ 08753
Estimated Value: $1,532,000 - $2,189,000
Highlights
- Docks
- Custom Home
- Deck
- New Construction
- River View
- Wood Flooring
About This Home
As of July 2019Imagine having an unobstructed 6 mile view down the Toms River to the barrier island! This Custom Shore Craftsman home has it all! Open floor plan with outstanding views from almost every window. Situated on almost 1/3 of an acre (room for a pool) this property has a riparian grant and a new 142-foot new deep water dock 40 amp electric and water pedestal. On the north side of the dock are pilings for a boat lift and on the south side mooring pilings. There is an elevator that takes you from the garage to the top floor! The main level besides having outrageous views has an open floor plan combining the living room, dining room, and outrageously wonderful gourmet kitchen! There are entrances to the deck, custom Ledge Stone fireplace with a slate mantel in this space is a Sil Granit Bar sink and wine cooler...You can find a bedroom suite with its own deck entrance. In addition, there is a powder room, a laundry room with soaking sink and a bonus room that can be for the "kids" or an office. Taking the elevator to the next level brings you to the top floor finding the Magnificent Master Suite with the Master bath and custom walk in closet and dressing room with it's own deck. But best of all the breath taking view you will never get tired. There is another mini master suite with a deck and 2 more bedrooms that share a bath. In total 5 bedrooms and 4 1/2 baths..solar dock lights ..see attached amenities list!
Last Agent to Sell the Property
Childers Sotheby's Int Realty License #7813781 Listed on: 11/10/2018

Last Buyer's Agent
Lisa Temple
Childers Sotheby's Intl Realty
Home Details
Home Type
- Single Family
Est. Annual Taxes
- $30,408
Year Built
- Built in 2019 | New Construction
Lot Details
- 0.27 Acre Lot
- Lot Dimensions are 74' x 286 x 117 x 286
- River Front
- Cul-De-Sac
- Fenced
- Oversized Lot
- Sprinkler System
Parking
- 2 Car Direct Access Garage
- Oversized Parking
- Garage Door Opener
- Double-Wide Driveway
- Paver Block
- On-Street Parking
Home Design
- Custom Home
- Shore Colonial Architecture
- Asphalt Rolled Roof
- Vinyl Siding
Interior Spaces
- 4,400 Sq Ft Home
- 2-Story Property
- Elevator
- Wet Bar
- Built-In Features
- Crown Molding
- Ceiling height of 9 feet on the main level
- Ceiling Fan
- Recessed Lighting
- Light Fixtures
- Gas Fireplace
- Thermal Windows
- Stained Glass
- Leaded Glass Windows
- Window Screens
- Sliding Doors
- Living Room
- Dining Room
- Den
- Bonus Room
- River Views
- Pull Down Stairs to Attic
Kitchen
- Eat-In Kitchen
- Gas Cooktop
- Stove
- Range Hood
- Microwave
- Dishwasher
- Kitchen Island
- Granite Countertops
Flooring
- Wood
- Ceramic Tile
Bedrooms and Bathrooms
- 5 Bedrooms
- Primary bedroom located on second floor
- Walk-In Closet
- Primary Bathroom is a Full Bathroom
- In-Law or Guest Suite
- Dual Vanity Sinks in Primary Bathroom
- Primary Bathroom Bathtub Only
- Primary Bathroom includes a Walk-In Shower
Laundry
- Laundry Room
- Laundry Tub
Unfinished Basement
- Walk-Out Basement
- Basement Fills Entire Space Under The House
Accessible Home Design
- Handicap Accessible
Outdoor Features
- Riparian Grant
- Riparian rights to water flowing past the property
- Bulkhead
- Docks
- Cove
- Balcony
- Deck
- Patio
- Exterior Lighting
- Outdoor Storage
- Porch
Schools
- Washington St Elementary School
- Tr Intr South Middle School
- TOMS River South High School
Utilities
- Forced Air Zoned Heating and Cooling System
- Heating System Uses Natural Gas
- Programmable Thermostat
- Natural Gas Water Heater
Community Details
- No Home Owners Association
- Cranmoor Subdivision
Listing and Financial Details
- Assessor Parcel Number 08-00687-02-00031
Ownership History
Purchase Details
Home Financials for this Owner
Home Financials are based on the most recent Mortgage that was taken out on this home.Purchase Details
Purchase Details
Home Financials for this Owner
Home Financials are based on the most recent Mortgage that was taken out on this home.Purchase Details
Purchase Details
Similar Homes in the area
Home Values in the Area
Average Home Value in this Area
Purchase History
| Date | Buyer | Sale Price | Title Company |
|---|---|---|---|
| Shannon Michael J | $1,700,000 | None Available | |
| T & H Homes Inc | $5,100 | Surety Title | |
| T & H Homes Inc | -- | Surety Title | |
| Lomell Charlotte E | -- | None Available | |
| Lomell Charlotte E | -- | None Available |
Mortgage History
| Date | Status | Borrower | Loan Amount |
|---|---|---|---|
| Previous Owner | Shannon Michael J | $1,200,000 | |
| Previous Owner | T & H Homes Inc | $600,000 |
Property History
| Date | Event | Price | Change | Sq Ft Price |
|---|---|---|---|---|
| 07/24/2019 07/24/19 | Sold | $1,700,000 | +209.1% | $386 / Sq Ft |
| 07/29/2016 07/29/16 | Sold | $550,000 | -- | -- |
Tax History Compared to Growth
Tax History
| Year | Tax Paid | Tax Assessment Tax Assessment Total Assessment is a certain percentage of the fair market value that is determined by local assessors to be the total taxable value of land and additions on the property. | Land | Improvement |
|---|---|---|---|---|
| 2024 | $30,408 | $1,756,700 | $519,000 | $1,237,700 |
| 2023 | $29,319 | $1,756,700 | $519,000 | $1,237,700 |
| 2022 | $29,319 | $1,756,700 | $519,000 | $1,237,700 |
| 2021 | $27,390 | $1,093,400 | $614,100 | $479,300 |
| 2020 | $27,030 | $1,083,800 | $614,100 | $469,700 |
| 2019 | $14,652 | $614,100 | $614,100 | $0 |
| 2018 | $14,456 | $614,100 | $614,100 | $0 |
| 2017 | $14,333 | $614,100 | $614,100 | $0 |
| 2016 | $13,958 | $614,100 | $614,100 | $0 |
| 2015 | $13,430 | $614,100 | $614,100 | $0 |
| 2014 | $12,786 | $614,100 | $614,100 | $0 |
Agents Affiliated with this Home
-
Nancy French

Seller's Agent in 2019
Nancy French
Childers Sotheby's Int Realty
(732) 267-0400
18 in this area
23 Total Sales
-
L
Buyer's Agent in 2019
Lisa Temple
Childers Sotheby's Intl Realty
Map
Source: MOREMLS (Monmouth Ocean Regional REALTORS®)
MLS Number: 21843769
APN: 08-00687-02-00031
- 141 Cranmoor Dr
- 34 Green Twig Dr
- 5 Laurel Ave
- 106 Flag Point Rd
- 100 Lincoln Ave
- 43 Point o Woods Dr
- 235 Radnor Ave
- 424 Beacon Ave
- 514 Ilexberry Ln
- 27 Magnolia Ln
- 491 Clinton Ave
- 525 Barnegat Blvd
- 637 Barnegat Blvd
- 412 Prospect Ave
- 444 Capstan Ave
- 6 Beachwood Blvd
- 7 Dock St
- 67 Grand Ave
- 601 Buhler Ct
- 400 Linden Ave
- 9 Haines Cove Dr
- 7 Haines Cove Dr
- 11 Haines Cove Dr
- 5 Haines Cove Dr
- 14 Haines Cove Dr
- 12 Haines Cove Dr
- 15 Haines Cove Dr
- 14 Haines Cove Dr
- 8 Haines Cove Dr
- 21 Haines Cove Dr
- 19 Haines Cove Dr
- 3 Haines Cove Dr
- 16 Haines Cove Dr
- 4 Haines Cove Dr
- 1 Haines Cove Dr
- 105 Point o Woods Dr
- 23 Haines Cove Dr
- 20 Haines Cove Dr
- 107 Point o Woods Dr
- 25 Haines Cove Dr
