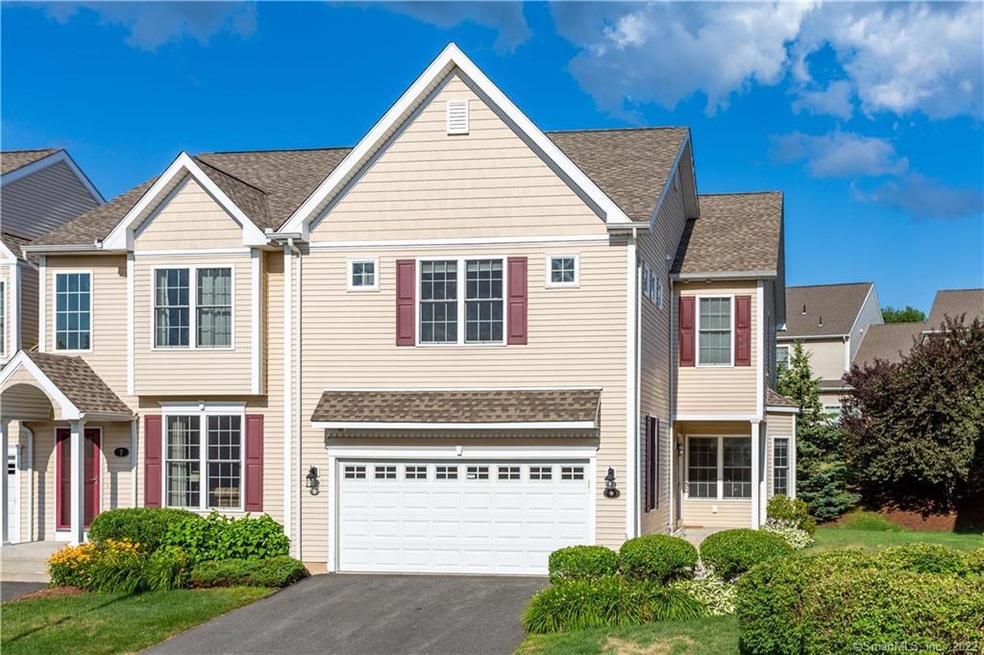
9 Harlow Dr Unit 9 Newington, CT 06111
Highlights
- Open Floorplan
- Attic
- Cul-De-Sac
- Deck
- End Unit
- Porch
About This Home
As of September 2021Beautiful end unit townhouse located in Newington Ridge. Open floor plan with 9ft ceilings, crown molding & gleaming hardwood floors throughout the first floor. Granite kitchen with island, open to bright and spacious living room with vaulted ceilings, skylight and door leading onto deck perfect for entertaining. Formal dining room, first floor powder room, 3 bedrooms on the upper level all with walk in closets, master bedroom with full bathroom, additional full bathroom & 2nd floor laundry. Central air, full unfinished lower level, 2 car garage, minutes from highways, shopping, restaurants & amenities. 2 animals allowed per association, breed restrictions, no height/weight limit.
Last Agent to Sell the Property
KW Legacy Partners License #RES.0775018 Listed on: 03/26/2019

Property Details
Home Type
- Condominium
Est. Annual Taxes
- $8,897
Year Built
- Built in 2008
Lot Details
- End Unit
- Cul-De-Sac
HOA Fees
- $360 Monthly HOA Fees
Home Design
- Frame Construction
- Vinyl Siding
Interior Spaces
- 1,819 Sq Ft Home
- Open Floorplan
- Unfinished Basement
- Basement Fills Entire Space Under The House
- Attic or Crawl Hatchway Insulated
- Home Security System
Kitchen
- Oven or Range
- Microwave
- Dishwasher
- Disposal
Bedrooms and Bathrooms
- 3 Bedrooms
Laundry
- Laundry on upper level
- Dryer
- Washer
Parking
- 2 Car Attached Garage
- Parking Deck
- Automatic Garage Door Opener
Outdoor Features
- Deck
- Porch
Schools
- Ruth Chaffee Elementary School
- John Wallace Middle School
- Newington High School
Utilities
- Central Air
- Heating System Uses Natural Gas
- Cable TV Available
Community Details
Overview
- Association fees include grounds maintenance, trash pickup, snow removal, property management
- 50 Units
- Newington Ridge Community
- Property managed by White & Katzman
Pet Policy
- Pets Allowed
Similar Homes in the area
Home Values in the Area
Average Home Value in this Area
Property History
| Date | Event | Price | Change | Sq Ft Price |
|---|---|---|---|---|
| 09/30/2021 09/30/21 | Sold | $329,000 | 0.0% | $181 / Sq Ft |
| 08/27/2021 08/27/21 | Pending | -- | -- | -- |
| 08/26/2021 08/26/21 | For Sale | $329,000 | +21.5% | $181 / Sq Ft |
| 09/13/2019 09/13/19 | Sold | $270,800 | -3.3% | $149 / Sq Ft |
| 08/28/2019 08/28/19 | Pending | -- | -- | -- |
| 05/16/2019 05/16/19 | Price Changed | $279,900 | -2.0% | $154 / Sq Ft |
| 03/26/2019 03/26/19 | For Sale | $285,500 | 0.0% | $157 / Sq Ft |
| 03/15/2017 03/15/17 | Rented | $2,200 | -4.3% | -- |
| 02/21/2017 02/21/17 | Under Contract | -- | -- | -- |
| 11/12/2016 11/12/16 | For Rent | $2,300 | +5.7% | -- |
| 11/12/2013 11/12/13 | Rented | $2,175 | 0.0% | -- |
| 09/29/2013 09/29/13 | Under Contract | -- | -- | -- |
| 08/15/2013 08/15/13 | For Rent | $2,175 | -- | -- |
Tax History Compared to Growth
Agents Affiliated with this Home
-
Sheila Young

Seller's Agent in 2021
Sheila Young
Berkshire Hathaway Home Services
(860) 834-4692
1 in this area
25 Total Sales
-
Alana Wall-Galvin

Buyer's Agent in 2021
Alana Wall-Galvin
Suburban Homes & Condos
(860) 670-5152
23 in this area
180 Total Sales
-
Chloe White

Seller's Agent in 2019
Chloe White
KW Legacy Partners
(860) 302-7717
2 in this area
274 Total Sales
-
Madhu Reddy

Seller's Agent in 2017
Madhu Reddy
Reddy Realty, LLC
(860) 918-2921
10 in this area
394 Total Sales
-
Catherine Perkins

Buyer's Agent in 2017
Catherine Perkins
LPT Realty - IConn Team
(860) 840-4451
1 in this area
53 Total Sales
-
S
Seller's Agent in 2013
Samir Bhatt
William Raveis Real Estate
Map
Source: SmartMLS
MLS Number: 170171375
- 40 Orchard Brook Dr Unit 40
- 221 Brockett St
- 37 Woods Way
- 376 Cypress Rd
- 76 Luca Lane Homesite 8
- 193 Cypress Rd
- 61 Luca Ln
- 181 Cypress Rd Unit 181
- 8 Stella ( Homesite 14) Dr
- 67 Luca (Homesite 6) Ln
- 47 Luca (Homesite 3) Ln
- 66 Centerwood Rd
- 10 Crown Ridge
- 155 Cottonwood Rd
- 0 Thornbush Rd
- 116 Thornbush Rd
- 259 Cottonwood Rd
- 43 Superior Ave
- 689 Churchill Dr
- 176 Cambria Ave
