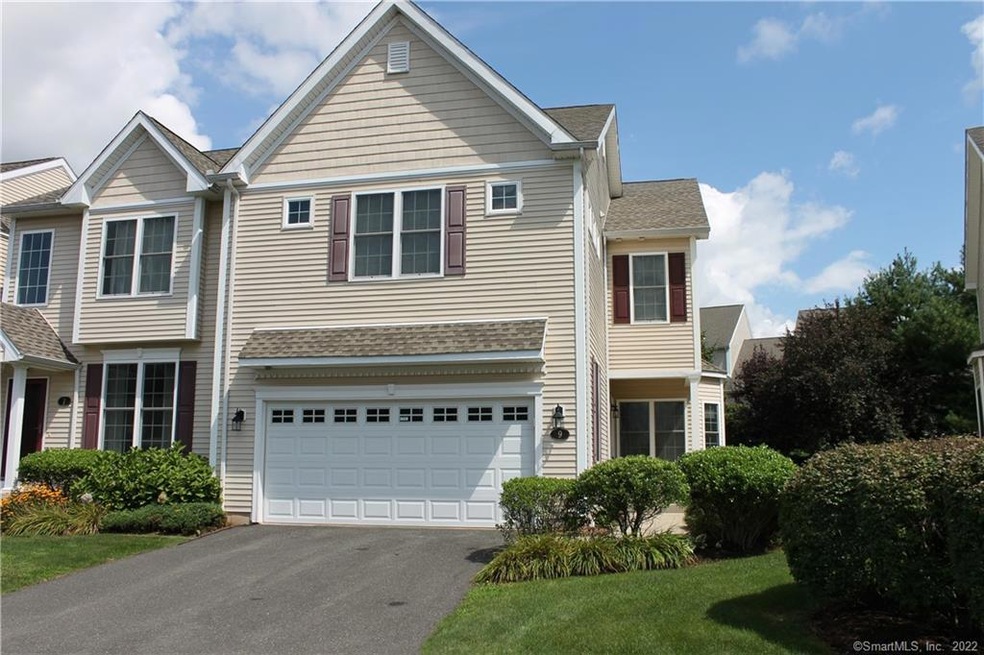
9 Harlow Dr Unit 9 Newington, CT 06111
Highlights
- Deck
- End Unit
- Porch
- Attic
- Cul-De-Sac
- 2 Car Attached Garage
About This Home
As of September 2021Beautiful end unit at Newington Ridge! Completely remodeled kitchen in 2019 with Silestone counters and all new stainless appliances. Kitchen features a breakfast bar/island, bay window, dual sinks and tile backsplash. Light and bright throughout, the family room with vaulted ceiling leads to a deck and is open to the kitchen. The formal dining room features chair railing and beautiful crown molding. All hardwood floors on the main level have been refinished in 2019. Upstairs, the master bedroom offers a vaulted ceiling, a large walk in closet and a full bath. The remaining two bedrooms also have spacious walk in closets. Other amenities include washer and dryer on the upper level, a full guest bath, central air and 2 car attached garage. Conveniently located near shopping and restaurants on the Berlin Turnpike. This home is a must see.
Last Agent to Sell the Property
Berkshire Hathaway NE Prop. License #RES.0758269 Listed on: 08/26/2021

Property Details
Home Type
- Condominium
Est. Annual Taxes
- $6,820
Year Built
- Built in 2008
Lot Details
- End Unit
- Cul-De-Sac
HOA Fees
- $360 Monthly HOA Fees
Home Design
- Frame Construction
- Vinyl Siding
- Radon Mitigation System
Interior Spaces
- 1,819 Sq Ft Home
- Unfinished Basement
- Basement Fills Entire Space Under The House
- Attic or Crawl Hatchway Insulated
Kitchen
- Gas Range
- Microwave
- Dishwasher
- Disposal
Bedrooms and Bathrooms
- 3 Bedrooms
Laundry
- Laundry on upper level
- Dryer
- Washer
Parking
- 2 Car Attached Garage
- Parking Deck
Outdoor Features
- Deck
- Porch
Location
- Property is near shops
Schools
- Newington High School
Utilities
- Central Air
- Heating System Uses Natural Gas
- Cable TV Available
Community Details
Overview
- Association fees include grounds maintenance, trash pickup, snow removal, property management
- 50 Units
- Newington Ridge Community
- Property managed by White and Katzman
Pet Policy
- Pets Allowed
Similar Homes in the area
Home Values in the Area
Average Home Value in this Area
Property History
| Date | Event | Price | Change | Sq Ft Price |
|---|---|---|---|---|
| 09/30/2021 09/30/21 | Sold | $329,000 | 0.0% | $181 / Sq Ft |
| 08/27/2021 08/27/21 | Pending | -- | -- | -- |
| 08/26/2021 08/26/21 | For Sale | $329,000 | +21.5% | $181 / Sq Ft |
| 09/13/2019 09/13/19 | Sold | $270,800 | -3.3% | $149 / Sq Ft |
| 08/28/2019 08/28/19 | Pending | -- | -- | -- |
| 05/16/2019 05/16/19 | Price Changed | $279,900 | -2.0% | $154 / Sq Ft |
| 03/26/2019 03/26/19 | For Sale | $285,500 | 0.0% | $157 / Sq Ft |
| 03/15/2017 03/15/17 | Rented | $2,200 | -4.3% | -- |
| 02/21/2017 02/21/17 | Under Contract | -- | -- | -- |
| 11/12/2016 11/12/16 | For Rent | $2,300 | +5.7% | -- |
| 11/12/2013 11/12/13 | Rented | $2,175 | 0.0% | -- |
| 09/29/2013 09/29/13 | Under Contract | -- | -- | -- |
| 08/15/2013 08/15/13 | For Rent | $2,175 | -- | -- |
Tax History Compared to Growth
Agents Affiliated with this Home
-
Sheila Young

Seller's Agent in 2021
Sheila Young
Berkshire Hathaway Home Services
(860) 834-4692
1 in this area
25 Total Sales
-
Alana Wall-Galvin

Buyer's Agent in 2021
Alana Wall-Galvin
Suburban Homes & Condos
(860) 670-5152
23 in this area
178 Total Sales
-
Chloe White

Seller's Agent in 2019
Chloe White
KW Legacy Partners
(860) 302-7717
2 in this area
269 Total Sales
-
Madhu Reddy

Seller's Agent in 2017
Madhu Reddy
Reddy Realty, LLC
(860) 918-2921
10 in this area
394 Total Sales
-
Catherine Perkins

Buyer's Agent in 2017
Catherine Perkins
LPT Realty - IConn Team
(860) 840-4451
1 in this area
53 Total Sales
-
S
Seller's Agent in 2013
Samir Bhatt
William Raveis Real Estate
Map
Source: SmartMLS
MLS Number: 170431700
- 40 Orchard Brook Dr Unit 40
- 221 Brockett St
- 37 Woods Way
- 376 Cypress Rd
- 113 Straddle Hill
- 76 Luca Lane Homesite 8
- 193 Cypress Rd
- 61 Luca Ln
- 181 Cypress Rd Unit 181
- 8 Stella ( Homesite 14) Dr
- 67 Luca (Homesite 6) Ln
- 47 Luca (Homesite 3) Ln
- 66 Centerwood Rd
- 10 Crown Ridge
- 155 Cottonwood Rd
- 0 Thornbush Rd
- 116 Thornbush Rd
- 259 Cottonwood Rd
- 43 Superior Ave
- 689 Churchill Dr
