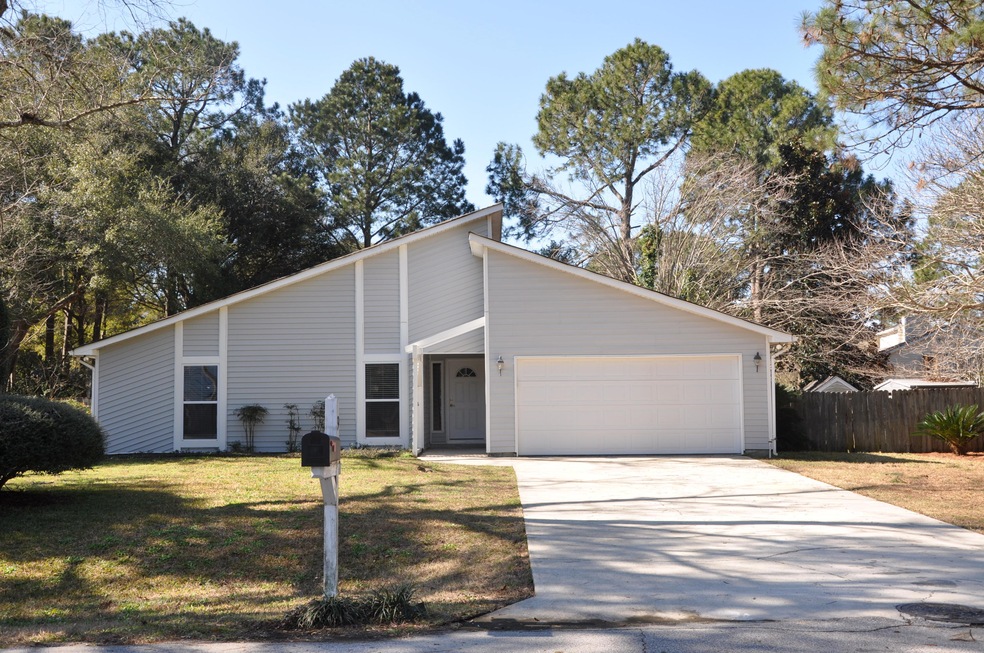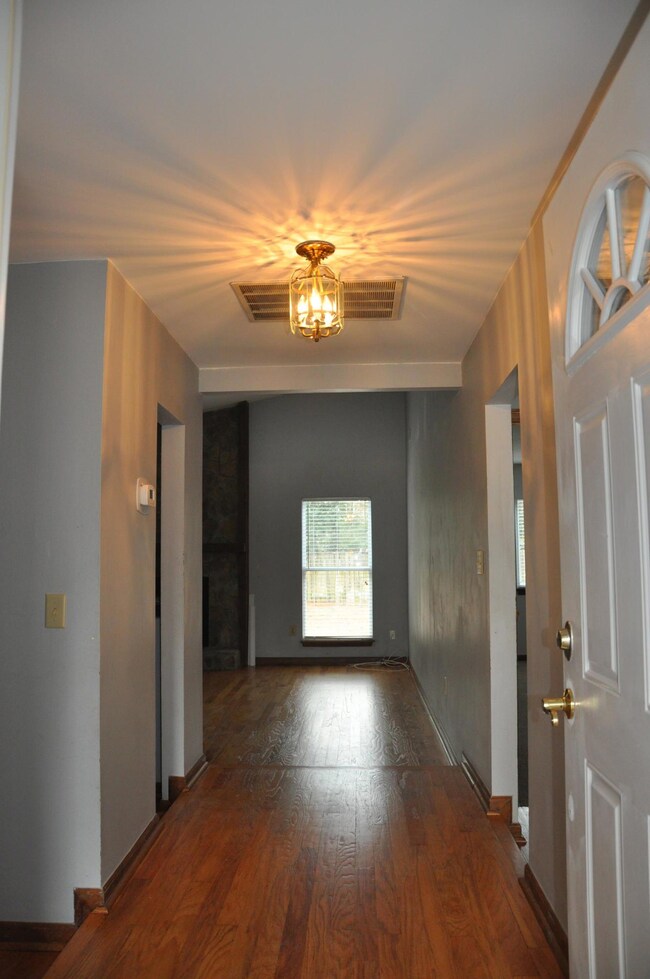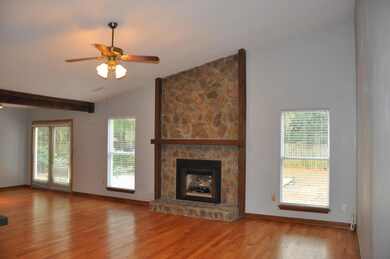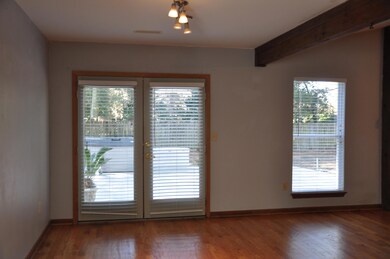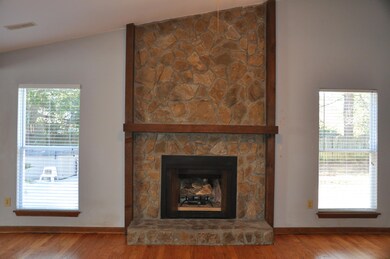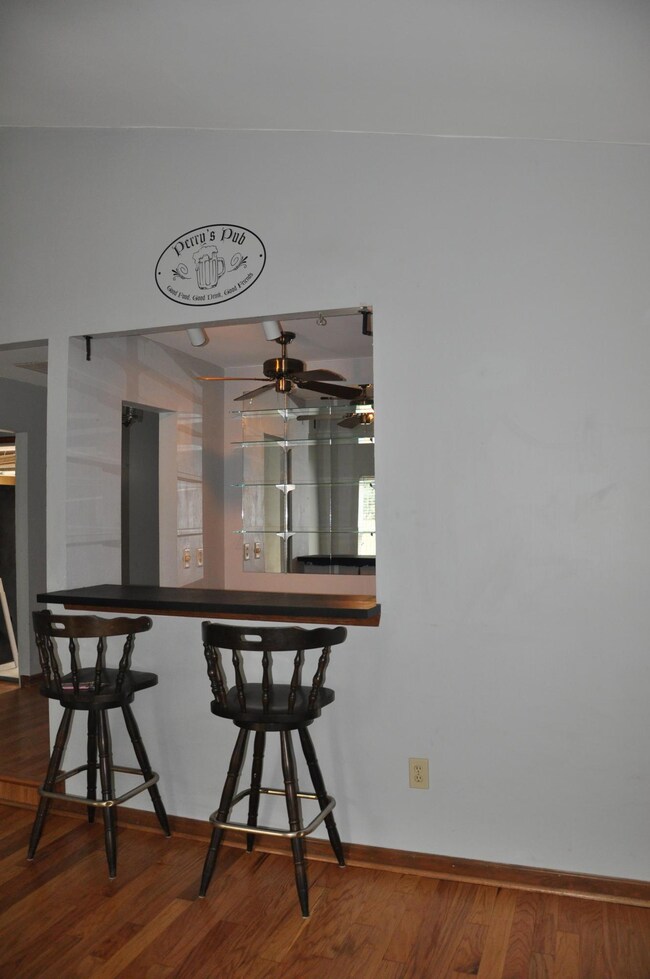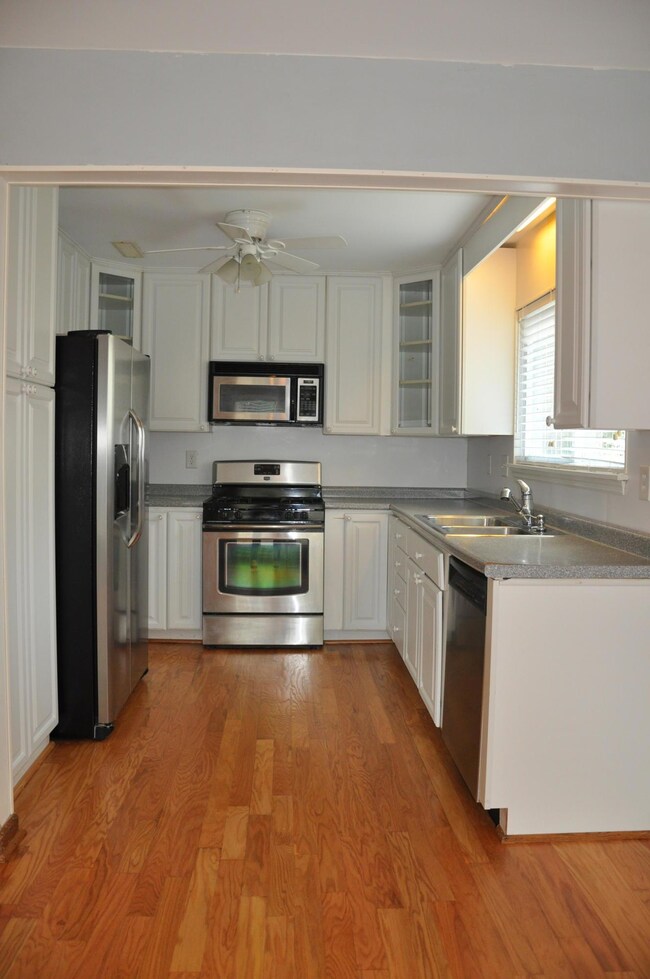
9 Held Cir Charleston, SC 29412
James Island NeighborhoodHighlights
- Cathedral Ceiling
- Wood Flooring
- Interior Lot
- Harbor View Elementary School Rated A
- 2 Car Attached Garage
- Dual Closets
About This Home
As of August 2018Beautiful open single level floor plan on James Island and no flood insurance required! This home features gleaming hardwood floors, smooth ceilings, updated kitchen, updated master bath, and a large garage. Walking into this home you will be greeted by shining refinished hardwood floors and tons of natural light. The foyer flows into the the large living room with gas fire place and vaulted ceilings, an updated kitchen with stainless appliances, dining area, wet bar with sink and ice maker hook up, french doors leading to the large fenced back yard with tile patio, hot tub, and natural gas ready for your grill. The master bedroom is large with an updated master bath with tile shower, multiple shower heads, dual vanities and there are 2 (his and hers) walk in closets.The other 2 bedrooms are a nice size with a full bath in the hallway. Make your appointment today!
Last Agent to Sell the Property
Trademark Properties, Inc License #1556 Listed on: 02/08/2016
Home Details
Home Type
- Single Family
Est. Annual Taxes
- $150
Year Built
- Built in 1984
Lot Details
- 0.28 Acre Lot
- Elevated Lot
- Wood Fence
- Interior Lot
- Level Lot
- Well Sprinkler System
Parking
- 2 Car Attached Garage
- Garage Door Opener
Home Design
- Slab Foundation
- Asphalt Roof
- Vinyl Siding
Interior Spaces
- 1,600 Sq Ft Home
- 1-Story Property
- Smooth Ceilings
- Cathedral Ceiling
- Ceiling Fan
- Gas Log Fireplace
- Window Treatments
- Entrance Foyer
- Family Room
- Living Room with Fireplace
- Combination Dining and Living Room
- Dishwasher
Flooring
- Wood
- Ceramic Tile
- Vinyl
Bedrooms and Bathrooms
- 3 Bedrooms
- Dual Closets
- Walk-In Closet
- 2 Full Bathrooms
Outdoor Features
- Patio
Schools
- Harbor View Elementary School
- James Island Middle School
- James Island Charter High School
Utilities
- Cooling Available
- Heat Pump System
- Well
Community Details
- Creek Point Subdivision
Ownership History
Purchase Details
Home Financials for this Owner
Home Financials are based on the most recent Mortgage that was taken out on this home.Purchase Details
Home Financials for this Owner
Home Financials are based on the most recent Mortgage that was taken out on this home.Purchase Details
Home Financials for this Owner
Home Financials are based on the most recent Mortgage that was taken out on this home.Purchase Details
Similar Homes in the area
Home Values in the Area
Average Home Value in this Area
Purchase History
| Date | Type | Sale Price | Title Company |
|---|---|---|---|
| Deed | $350,000 | None Available | |
| Deed | $320,000 | None Available | |
| Deed | $280,000 | -- | |
| Interfamily Deed Transfer | -- | -- |
Mortgage History
| Date | Status | Loan Amount | Loan Type |
|---|---|---|---|
| Open | $245,000 | New Conventional | |
| Previous Owner | $256,000 | New Conventional | |
| Previous Owner | $252,000 | New Conventional |
Property History
| Date | Event | Price | Change | Sq Ft Price |
|---|---|---|---|---|
| 08/10/2018 08/10/18 | Sold | $320,000 | 0.0% | $200 / Sq Ft |
| 07/11/2018 07/11/18 | Pending | -- | -- | -- |
| 07/06/2018 07/06/18 | For Sale | $320,000 | +14.3% | $200 / Sq Ft |
| 03/24/2016 03/24/16 | Sold | $280,000 | -5.1% | $175 / Sq Ft |
| 02/24/2016 02/24/16 | Pending | -- | -- | -- |
| 02/08/2016 02/08/16 | For Sale | $295,000 | -- | $184 / Sq Ft |
Tax History Compared to Growth
Tax History
| Year | Tax Paid | Tax Assessment Tax Assessment Total Assessment is a certain percentage of the fair market value that is determined by local assessors to be the total taxable value of land and additions on the property. | Land | Improvement |
|---|---|---|---|---|
| 2023 | $150 | $0 | $0 | $0 |
| 2022 | $99 | $0 | $0 | $0 |
| 2021 | $99 | $0 | $0 | $0 |
| 2020 | $1,736 | $12,800 | $0 | $0 |
| 2019 | $5,314 | $19,200 | $0 | $0 |
| 2017 | $4,455 | $16,800 | $0 | $0 |
| 2016 | $3,368 | $13,040 | $0 | $0 |
| 2015 | $3,217 | $13,040 | $0 | $0 |
| 2014 | $2,895 | $0 | $0 | $0 |
| 2011 | -- | $0 | $0 | $0 |
Agents Affiliated with this Home
-
Bryan Thompson
B
Seller's Agent in 2018
Bryan Thompson
AgentOwned Realty Charleston Group
(843) 769-5100
1 in this area
9 Total Sales
-
Gregory Gelber
G
Seller Co-Listing Agent in 2018
Gregory Gelber
AgentOwned Realty Charleston Group
(843) 494-2354
21 in this area
103 Total Sales
-
Lyla Ambrose

Seller's Agent in 2016
Lyla Ambrose
Trademark Properties, Inc
(843) 762-0110
12 in this area
70 Total Sales
-
Sissy Ambrose Cobden

Seller Co-Listing Agent in 2016
Sissy Ambrose Cobden
Akers Ellis Real Estate LLC
(843) 709-7735
3 Total Sales
Map
Source: CHS Regional MLS
MLS Number: 16003273
APN: 425-05-00-070
- 20 Anderson Ave
- 27 Brockman Dr Unit 27C
- 1402 Camp Rd Unit 9G
- 1402 Camp Rd Unit 8B
- 1402 Camp Rd Unit 10C
- 1 S Anderson Ave
- 36 Forde Row
- 1418 Kentwood Cir
- 907 Pauline Ave
- 1521 Camp Rd
- 922 Dill Ave
- 915 Dill Ave
- 21 Rivers Point Row Unit 17G
- 21 Rivers Point Row Unit 11 C
- 21 Rivers Point Row Unit 3C
- 21 Rivers Point Row Unit 17B
- 21 Rivers Point Row Unit 4B
- 1236 Midvale Ave
- 1224 Midvale Ave
- 1329 Camp Rd
