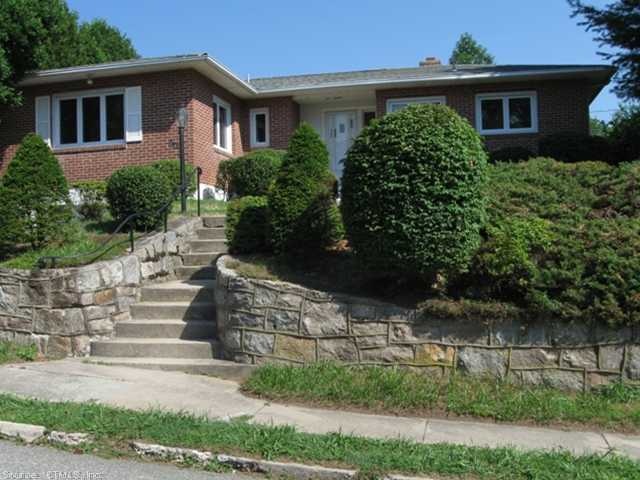
9 Henderson Rd New London, CT 06320
South New London NeighborhoodEstimated Value: $417,000 - $521,000
Highlights
- Open Floorplan
- Attic
- 1 Car Attached Garage
- Ranch Style House
- 1 Fireplace
- Patio
About This Home
As of September 2013Totally renovated!! Open flr plan w/2 br's. 2 Renovated ba's. Renovated kit w/marble counters, stainless appl's, hdwd flrs, new roof, new furnace, new windows, split a/c, fireplace,glass blk bay window deeded beach rights to guthrie beach! Just move in.
Last Agent to Sell the Property
RE/MAX on the Bay License #REB.0756527 Listed on: 07/17/2013

Home Details
Home Type
- Single Family
Est. Annual Taxes
- $6,754
Year Built
- Built in 1940
Lot Details
- 9,583
Home Design
- Ranch Style House
- Masonry Siding
Interior Spaces
- 1,513 Sq Ft Home
- Open Floorplan
- 1 Fireplace
- Attic or Crawl Hatchway Insulated
Kitchen
- Oven or Range
- Microwave
- Dishwasher
Bedrooms and Bathrooms
- 2 Bedrooms
- 2 Full Bathrooms
Unfinished Basement
- Basement Fills Entire Space Under The House
- Crawl Space
Parking
- 1 Car Attached Garage
- Driveway
Schools
- . Elementary School
- Bennie Dover Middle School
- New London High School
Utilities
- Heating System Uses Natural Gas
- Heating System Uses Oil Above Ground
- Electric Water Heater
- Cable TV Available
Additional Features
- Patio
- 9,583 Sq Ft Lot
Ownership History
Purchase Details
Home Financials for this Owner
Home Financials are based on the most recent Mortgage that was taken out on this home.Purchase Details
Home Financials for this Owner
Home Financials are based on the most recent Mortgage that was taken out on this home.Purchase Details
Home Financials for this Owner
Home Financials are based on the most recent Mortgage that was taken out on this home.Similar Homes in New London, CT
Home Values in the Area
Average Home Value in this Area
Purchase History
| Date | Buyer | Sale Price | Title Company |
|---|---|---|---|
| Demarco David C | -- | -- | |
| Corah Lori M | $230,000 | -- | |
| Demarco David C | $125,000 | -- |
Mortgage History
| Date | Status | Borrower | Loan Amount |
|---|---|---|---|
| Open | Demarco David C | $183,000 | |
| Closed | Demarco David C | $184,000 |
Property History
| Date | Event | Price | Change | Sq Ft Price |
|---|---|---|---|---|
| 09/11/2013 09/11/13 | Sold | $230,000 | -4.1% | $152 / Sq Ft |
| 07/22/2013 07/22/13 | Pending | -- | -- | -- |
| 07/17/2013 07/17/13 | For Sale | $239,900 | +91.9% | $159 / Sq Ft |
| 02/21/2013 02/21/13 | Sold | $125,000 | -13.8% | $83 / Sq Ft |
| 01/22/2013 01/22/13 | Pending | -- | -- | -- |
| 01/22/2013 01/22/13 | For Sale | $145,000 | -- | $96 / Sq Ft |
Tax History Compared to Growth
Tax History
| Year | Tax Paid | Tax Assessment Tax Assessment Total Assessment is a certain percentage of the fair market value that is determined by local assessors to be the total taxable value of land and additions on the property. | Land | Improvement |
|---|---|---|---|---|
| 2024 | $6,754 | $245,600 | $89,800 | $155,800 |
| 2023 | $5,670 | $152,250 | $66,570 | $85,680 |
| 2022 | $5,680 | $152,250 | $66,570 | $85,680 |
| 2021 | $5,754 | $151,620 | $66,570 | $85,050 |
| 2020 | $5,790 | $151,620 | $66,570 | $85,050 |
| 2019 | $6,050 | $151,620 | $66,570 | $85,050 |
| 2018 | $5,915 | $135,240 | $58,800 | $76,440 |
| 2017 | $5,986 | $135,240 | $58,800 | $76,440 |
| 2016 | $5,472 | $135,240 | $58,800 | $76,440 |
| 2015 | $5,341 | $135,240 | $58,800 | $76,440 |
| 2014 | $4,635 | $135,240 | $58,800 | $76,440 |
Agents Affiliated with this Home
-
Katy Schargus

Seller's Agent in 2013
Katy Schargus
RE/MAX
(860) 608-6743
12 in this area
28 Total Sales
Map
Source: SmartMLS
MLS Number: E268553
APN: NLON-000004-000018-000059
- 994 Ocean Ave
- 26 Parkway S
- 919 Pequot Ave
- 295 Lower Blvd
- 842 Montauk Ave
- 10 Easy St Unit C
- 46 Park St
- 95 Gardner Ave
- 281 Gardner Ave Unit G5
- 4 Ridgewood Ave
- 2 Forest St
- 65 Westridge Rd Unit D9
- 70 Farmington Ave Unit 4J
- 70 Farmington Ave Unit 4U
- 70 Farmington Ave Unit 4T
- 70 Farmington Ave Unit 3A
- 98 Braman Rd
- 178 Shore Ave
- 214 Pequot Ave Unit 214
- 184 Pequot Ave Unit 406
- 9 Henderson Rd
- 3 Henderson Rd
- 17 Henderson Rd
- 10 Washburn Rd
- 2 Washburn Rd
- 14 Washburn Rd
- 2 Henderson Rd
- 14 Henderson Rd
- 19 Henderson Rd
- 20 Washburn Rd
- 22 Henderson Rd
- 0 Washburn Rd
- 27 Henderson Rd
- 206 Lower Blvd
- 28 Washburn Rd
- 11 Worthington Rd
- 11 Washburn Rd
- 3 Washburn Rd
- 3 Worthington Rd
- 19 Worthington Rd
