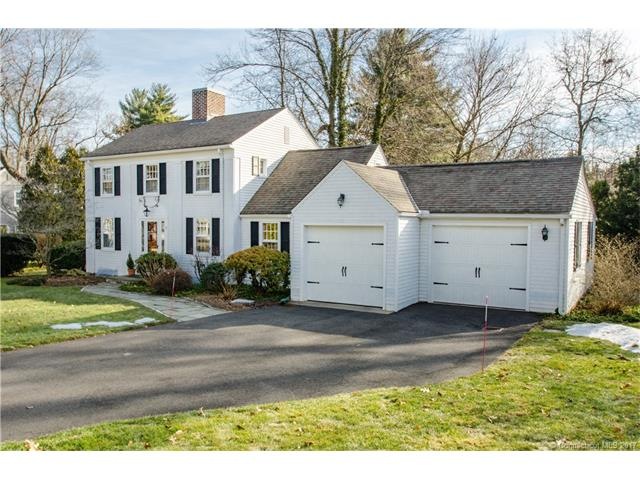
9 Hickory Ln West Hartford, CT 06107
Estimated Value: $482,000 - $622,000
Highlights
- Sub-Zero Refrigerator
- Colonial Architecture
- 2 Fireplaces
- Bugbee School Rated A
- Property is near public transit
- Terrace
About This Home
As of March 2017Charming Walter Crabtree Colonial on quiet cul-de-sac Hickory Lane. Oozing charm and character, renovated
from top to bottom. Cheery Entry Hall reflects the friendly spirit of this home. Living Room with wood burning
fireplace, Formal Dining Room with corner china cabinet, Den/Library with entertainment center and French Door to terraced private Patio. Step Saving Kitchen offers granite counters, generous cabinet space, modern time saving appliances and stainless sink. Family Room on lower level with fireplace and built-in bookcases.
Master suite with extra large walk-in closet. Bathroom with heated flooring and marble countertop. Loaded with classic millwork, plenty of closet space, crown moldings, hardwood floors throughout, new gas furnace, 2 zone central air, first floor laundry, two car garage with rear storage and door to garden. Walking distance to WH Center and Bishop'sCorner.
Last Agent to Sell the Property
Phyllis Atkins
Berkshire Hathaway NE Prop. License #RES.0021885 Listed on: 01/21/2017

Home Details
Home Type
- Single Family
Est. Annual Taxes
- $8,599
Year Built
- Built in 1938
Lot Details
- 10,454 Sq Ft Lot
- Open Lot
Home Design
- Colonial Architecture
- Aluminum Siding
Interior Spaces
- 1,494 Sq Ft Home
- 2 Fireplaces
- French Doors
Kitchen
- Electric Cooktop
- Sub-Zero Refrigerator
- Dishwasher
- Disposal
Bedrooms and Bathrooms
- 2 Bedrooms
- 2 Full Bathrooms
Laundry
- Dryer
- Washer
Partially Finished Basement
- Partial Basement
- Crawl Space
- Basement Storage
Parking
- 2 Car Attached Garage
- Automatic Garage Door Opener
- Driveway
Outdoor Features
- Patio
- Terrace
Location
- Property is near public transit
- Property is near a bus stop
Schools
- Bugbee Elementary School
- Hall High School
Utilities
- Central Air
- Radiator
- Heating System Uses Natural Gas
- Radiant Heating System
- Cable TV Available
Community Details
Recreation
- Recreation Facilities
Additional Features
- No Home Owners Association
- Public Transportation
Ownership History
Purchase Details
Home Financials for this Owner
Home Financials are based on the most recent Mortgage that was taken out on this home.Similar Homes in West Hartford, CT
Home Values in the Area
Average Home Value in this Area
Purchase History
| Date | Buyer | Sale Price | Title Company |
|---|---|---|---|
| Pointek Rebekah V | $357,000 | -- |
Mortgage History
| Date | Status | Borrower | Loan Amount |
|---|---|---|---|
| Open | Pointek Rebekah V | $48,000 | |
| Open | Pointek Rebekah V | $332,900 | |
| Closed | Pointek Rebekah V | $339,150 | |
| Previous Owner | Bridburg Helen F | $200,000 | |
| Previous Owner | Bridburg Helen F | $150,000 | |
| Previous Owner | Bridburg Helen F | $150,000 |
Property History
| Date | Event | Price | Change | Sq Ft Price |
|---|---|---|---|---|
| 03/17/2017 03/17/17 | Sold | $357,000 | +0.6% | $239 / Sq Ft |
| 01/26/2017 01/26/17 | Pending | -- | -- | -- |
| 01/21/2017 01/21/17 | For Sale | $354,900 | -- | $238 / Sq Ft |
Tax History Compared to Growth
Tax History
| Year | Tax Paid | Tax Assessment Tax Assessment Total Assessment is a certain percentage of the fair market value that is determined by local assessors to be the total taxable value of land and additions on the property. | Land | Improvement |
|---|---|---|---|---|
| 2024 | $11,055 | $261,030 | $120,400 | $140,630 |
| 2023 | $10,681 | $261,030 | $120,400 | $140,630 |
| 2022 | $10,619 | $261,030 | $120,400 | $140,630 |
| 2021 | $10,464 | $246,680 | $120,400 | $126,280 |
| 2020 | $9,577 | $229,110 | $112,770 | $116,340 |
| 2019 | $9,577 | $229,110 | $112,770 | $116,340 |
| 2018 | $9,394 | $229,110 | $112,770 | $116,340 |
| 2017 | $9,842 | $239,820 | $112,770 | $127,050 |
| 2016 | $9,124 | $230,930 | $118,300 | $112,630 |
| 2015 | $8,847 | $230,930 | $118,300 | $112,630 |
| 2014 | $8,630 | $230,930 | $118,300 | $112,630 |
Agents Affiliated with this Home
-

Seller's Agent in 2017
Phyllis Atkins
Berkshire Hathaway Home Services
(860) 670-1776
-
Lisa Barall-Matt

Buyer's Agent in 2017
Lisa Barall-Matt
Berkshire Hathaway Home Services
(860) 614-9650
81 in this area
198 Total Sales
Map
Source: SmartMLS
MLS Number: G10192702
APN: WHAR-000006F-002611-000009
- 2 High Point Ln
- 32 Brookside Blvd
- 8 Lincoln Ave
- 10 Wyndwood Rd
- 111 Montclair Dr
- 3 Craigmoor Rd
- 8 Linnard Rd
- 88 Lawler Rd
- 1268 Trout Brook Dr
- 132 Cliffmore Rd
- 1404 Trout Brook Dr
- 30 Timrod Rd
- 118 Keeney Ave
- 140 Pioneer Dr
- 17 Fernridge Rd
- 17 Tecumseh Rd
- 610 Fern St
- 112 Whitman Ave
- 59 Cliffmore Rd
- 2636 Albany Ave
