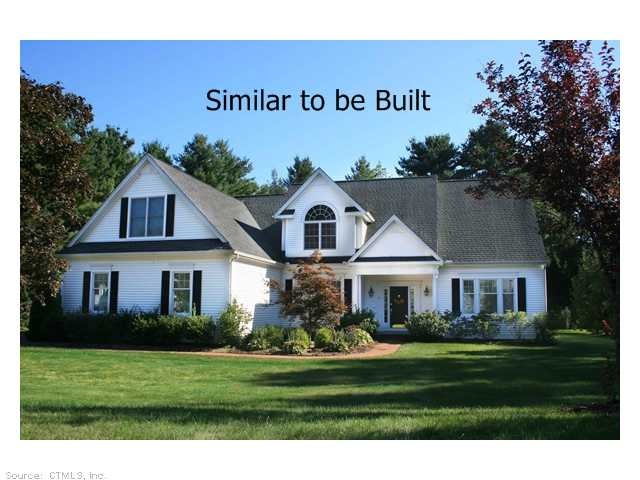
9 Highwood Crossing Burlington, CT 06013
Estimated Value: $321,301 - $663,000
Highlights
- 3.48 Acre Lot
- Cape Cod Architecture
- 1 Fireplace
- Lewis S. Mills High School Rated A-
- Attic
- Thermal Windows
About This Home
As of May 2014Fantastic new homes by award winning sunlight at highwood crossing! Unsurpassed values at limited introductory prices! Fabulous energy efficient "southampton" model w/1st flr mbr, granite kit, hdwd flrs, 3 car gar on 3.4 Acres in desirable cul-de-sac nbhd
Last Agent to Sell the Property
Berkshire Hathaway NE Prop. License #RES.0753779 Listed on: 12/02/2013

Home Details
Home Type
- Single Family
Est. Annual Taxes
- $2,995
Year Built
- Built in 2013
Lot Details
- 3.48 Acre Lot
- Cul-De-Sac
Home Design
- Cape Cod Architecture
- Clap Board Siding
Interior Spaces
- 3,300 Sq Ft Home
- 1 Fireplace
- Thermal Windows
- Partially Finished Basement
- Basement Fills Entire Space Under The House
- Attic
Kitchen
- Oven or Range
- Microwave
- Dishwasher
- Disposal
Bedrooms and Bathrooms
- 3 Bedrooms
Parking
- 3 Car Attached Garage
- Driveway
Outdoor Features
- Patio
Schools
- Lake Garda Elementary School
- Harbur Middle School
- Lewis Mills High School
Utilities
- Central Air
- Humidifier
- Heating System Uses Propane
- Underground Utilities
- Private Company Owned Well
- Propane Water Heater
- Cable TV Available
Community Details
- Highwood Crossing Subdivision
Similar Homes in the area
Home Values in the Area
Average Home Value in this Area
Property History
| Date | Event | Price | Change | Sq Ft Price |
|---|---|---|---|---|
| 05/13/2014 05/13/14 | Sold | $167,000 | -71.2% | $51 / Sq Ft |
| 04/03/2014 04/03/14 | Pending | -- | -- | -- |
| 12/02/2013 12/02/13 | For Sale | $579,900 | -- | $176 / Sq Ft |
Tax History Compared to Growth
Tax History
| Year | Tax Paid | Tax Assessment Tax Assessment Total Assessment is a certain percentage of the fair market value that is determined by local assessors to be the total taxable value of land and additions on the property. | Land | Improvement |
|---|---|---|---|---|
| 2024 | $2,553 | $98,560 | $98,560 | $0 |
| 2023 | $3,507 | $108,920 | $108,920 | $0 |
| 2022 | $3,562 | $108,920 | $108,920 | $0 |
| 2021 | $3,638 | $108,920 | $108,920 | $0 |
| 2020 | $3,627 | $108,920 | $108,920 | $0 |
| 2019 | $3,594 | $108,920 | $108,920 | $0 |
| 2018 | $3,540 | $108,920 | $108,920 | $0 |
| 2017 | $3,485 | $108,920 | $108,920 | $0 |
| 2016 | $3,442 | $108,920 | $108,920 | $0 |
| 2015 | $3,387 | $108,920 | $108,920 | $0 |
| 2014 | $3,251 | $108,920 | $108,920 | $0 |
Agents Affiliated with this Home
-
Pia Ciccone

Seller's Agent in 2014
Pia Ciccone
Berkshire Hathaway Home Services
(860) 573-4026
72 in this area
198 Total Sales
-
Ellen Seifts

Buyer's Agent in 2014
Ellen Seifts
Berkshire Hathaway Home Services
(860) 214-3540
1 in this area
207 Total Sales
Map
Source: SmartMLS
MLS Number: G669036
APN: BURL-000108-000000-000011-000014
- 79 Taine Mountain Rd
- 25 Laurel Crest
- 23 Fordham Way
- 11 Wintergreen Ln
- 440 Huckleberry Hill Rd
- 8919 Taine Mountain Rd
- 152 Perry St
- 148 River Rd
- 726 Lovely St
- 59 Angelas Way
- 22 Angelas Way
- 94 Alpine Dr
- 86 Alpine Dr
- 81 Nelson Dr
- 79 Lovely St
- 5 Shire Way
- 65 Old Kings Rd
- 133 Mallard Dr
- Map Block # 1-04-8 ( George Washington Turnpike
- 361D George Washington Turnpike
- 9 Highwood Crossing
- 12 Highwood Crossing
- 8 Highwood Crossing
- 3 Highwood Crossing
- 2 Highwood Crossing
- 2 Highwood Crossing
- 0 Highwood Crossing
- 4 Highwood Crossing
- 4 Highwood Crossing
- 15 Donna Dr
- 25 Donna Dr
- 22 Donna Dr
- 28 Donna Dr
- 6 Highwood Crossing
- 10 Donna Dr
- 11 Donna Dr
- 34 Donna Dr
- 120 Taine Mountain Rd
- 5 Highwood Crossing
- 5 Highwood Crossing
