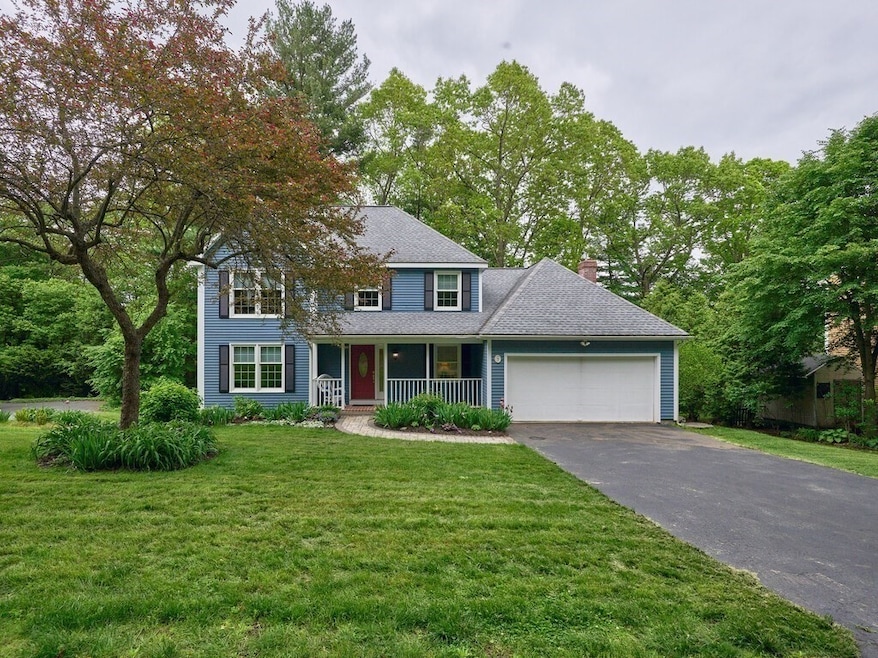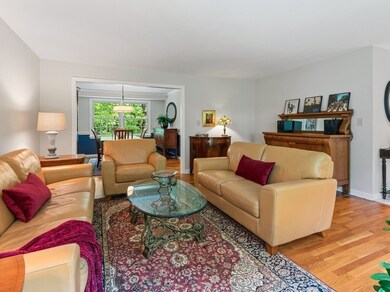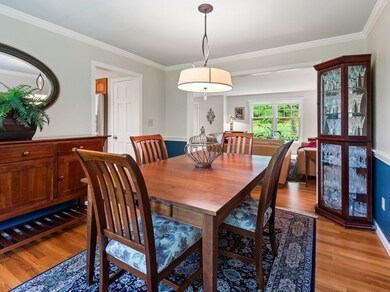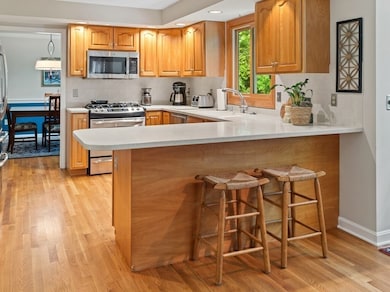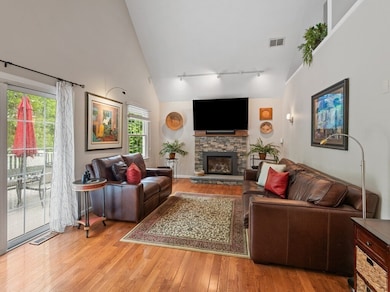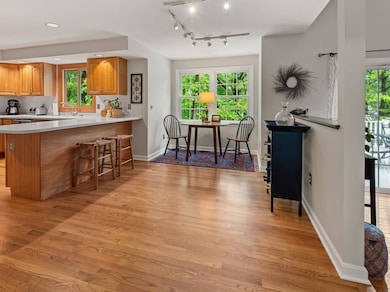
9 Hill St Unit private way Shrewsbury, MA 01545
Outlying Shrewsbury NeighborhoodEstimated payment $5,420/month
Highlights
- Golf Course Community
- Community Stables
- Home Theater
- Spring Street Elementary School Rated A+
- Medical Services
- Open Floorplan
About This Home
Welcome to this attractive, updated colonial located in Shrewsbury's northside! Enter through the covered porch and be dazzled by the marble floor and hardwoods throughout. The spacious living room and coffered-ceiling dining room offer flexible use for entertaining.The kitchen offers loads of maple cabinetry, with pantry, matching stainless steel appliances, corian counters with undermount sink, and breakfast island with dining nook.The step down cathedral ceiling family rm features a relaxing gas fireplace, which leads to the maintenance free trex deck. ENJOY your privacy overlooking the flower garden and sound of birds .A small fenced in area off the lower level slider is convenient for pets.Main bedrm features a lighted walkin california closet with an en suite fully tiled walk in shower with jets and luxury wand.The lower level offers extra space for your own with lots of lighting in the unfinished area! This versatile floor plan also offers media room, as well as in-home office.
Open House Schedule
-
Sunday, June 01, 20251:00 to 4:00 pm6/1/2025 1:00:00 PM +00:006/1/2025 4:00:00 PM +00:00SHOWINGS BEGIN SATURDAY THRU SHOWING TIME! 2,976 of living space which includes 846 sq ft in walk out lower level. Attractive young colonial on a dead end private drive. Appreciate the many upgrades and updates from the roof, to Anderson windows and sliders, the bathrooms and hardwoods, ample closet space. Enjoy the wooded surroundings from the oversize trex deck, while watching the birds and fragrant smells of the perrenial garden.Add to Calendar
Home Details
Home Type
- Single Family
Est. Annual Taxes
- $9,326
Year Built
- Built in 1994
Lot Details
- 0.66 Acre Lot
- Property fronts a private road
- Near Conservation Area
- Private Streets
- Street terminates at a dead end
- Stone Wall
- Landscaped Professionally
- Level Lot
- Garden
- Property is zoned RES B
Parking
- 2 Car Attached Garage
- Parking Storage or Cabinetry
- Side Facing Garage
- Garage Door Opener
- Shared Driveway
- Open Parking
- Off-Street Parking
Home Design
- Colonial Architecture
- Frame Construction
- Blown Fiberglass Insulation
- Shingle Roof
- Concrete Perimeter Foundation
Interior Spaces
- Open Floorplan
- Central Vacuum
- Crown Molding
- Coffered Ceiling
- Cathedral Ceiling
- Ceiling Fan
- Recessed Lighting
- Decorative Lighting
- Light Fixtures
- Insulated Windows
- Bay Window
- Picture Window
- Window Screens
- Insulated Doors
- Entryway
- Family Room with Fireplace
- Sunken Living Room
- Dining Area
- Home Theater
- Home Office
- Home Gym
- Attic Access Panel
- Home Security System
Kitchen
- Breakfast Bar
- Range
- Microwave
- Plumbed For Ice Maker
- Dishwasher
- Stainless Steel Appliances
- Solid Surface Countertops
- Disposal
Flooring
- Engineered Wood
- Wall to Wall Carpet
- Concrete
- Marble
- Ceramic Tile
Bedrooms and Bathrooms
- 4 Bedrooms
- Primary bedroom located on second floor
- Custom Closet System
- Dual Closets
- Walk-In Closet
- Dual Vanity Sinks in Primary Bathroom
- Pedestal Sink
- Bathtub with Shower
- Separate Shower
Laundry
- Laundry on main level
- Washer and Electric Dryer Hookup
Partially Finished Basement
- Walk-Out Basement
- Basement Fills Entire Space Under The House
- Exterior Basement Entry
- Block Basement Construction
Eco-Friendly Details
- Energy-Efficient Thermostat
Outdoor Features
- Deck
- Separate Outdoor Workshop
- Outdoor Storage
- Rain Gutters
- Porch
Location
- Property is near public transit
- Property is near schools
Schools
- Spring Street Elementary School
- Oak/Sherwood Middle School
- Shrewsbury High School
Utilities
- Forced Air Heating and Cooling System
- 1 Cooling Zone
- 1 Heating Zone
- Heating System Uses Natural Gas
- Gas Water Heater
- High Speed Internet
- Cable TV Available
Listing and Financial Details
- Assessor Parcel Number 1673154
- Tax Block 021004
Community Details
Overview
- No Home Owners Association
- North Side Subdivision
Amenities
- Medical Services
- Shops
- Coin Laundry
Recreation
- Golf Course Community
- Tennis Courts
- Community Pool
- Park
- Community Stables
- Jogging Path
Map
Home Values in the Area
Average Home Value in this Area
Tax History
| Year | Tax Paid | Tax Assessment Tax Assessment Total Assessment is a certain percentage of the fair market value that is determined by local assessors to be the total taxable value of land and additions on the property. | Land | Improvement |
|---|---|---|---|---|
| 2025 | $93 | $774,600 | $306,300 | $468,300 |
| 2024 | $9,278 | $749,400 | $291,500 | $457,900 |
| 2023 | $8,748 | $666,800 | $291,500 | $375,300 |
| 2022 | $7,669 | $543,500 | $229,000 | $314,500 |
| 2021 | $6,846 | $519,000 | $229,000 | $290,000 |
| 2020 | $6,472 | $519,000 | $229,000 | $290,000 |
| 2019 | $3,551 | $493,400 | $215,900 | $277,500 |
| 2018 | $6,170 | $487,400 | $203,900 | $283,500 |
| 2017 | $5,911 | $460,700 | $186,300 | $274,400 |
| 2016 | $5,906 | $454,300 | $176,300 | $278,000 |
| 2015 | $5,796 | $439,100 | $161,100 | $278,000 |
Property History
| Date | Event | Price | Change | Sq Ft Price |
|---|---|---|---|---|
| 05/29/2025 05/29/25 | For Sale | $874,900 | -- | $294 / Sq Ft |
Purchase History
| Date | Type | Sale Price | Title Company |
|---|---|---|---|
| Not Resolvable | $504,500 | -- | |
| Deed | $215,500 | -- | |
| Deed | $215,500 | -- | |
| Deed | $209,000 | -- | |
| Deed | $209,000 | -- |
Mortgage History
| Date | Status | Loan Amount | Loan Type |
|---|---|---|---|
| Open | $323,000 | Stand Alone Refi Refinance Of Original Loan | |
| Closed | $325,000 | Stand Alone Refi Refinance Of Original Loan | |
| Previous Owner | $400,000 | New Conventional | |
| Previous Owner | $50,000 | No Value Available | |
| Previous Owner | $133,000 | Purchase Money Mortgage | |
| Previous Owner | $182,450 | Purchase Money Mortgage |
Similar Homes in the area
Source: MLS Property Information Network (MLS PIN)
MLS Number: 73382348
APN: SHRE-000010-000000-021004
