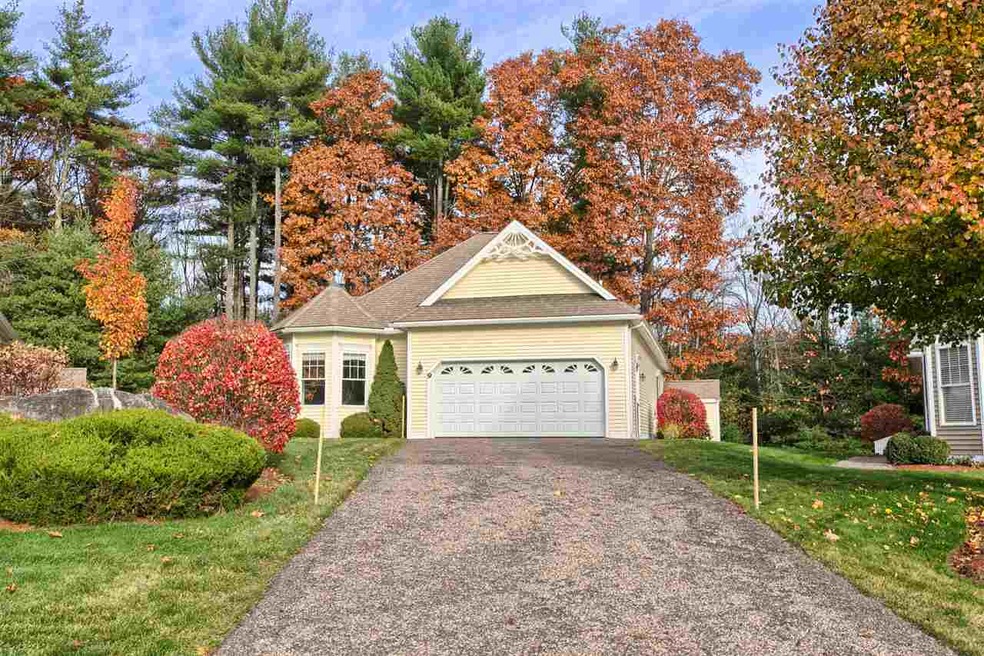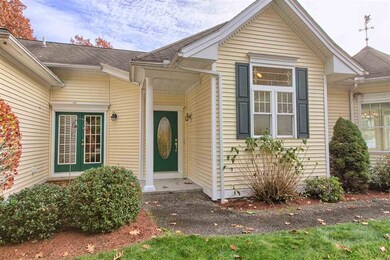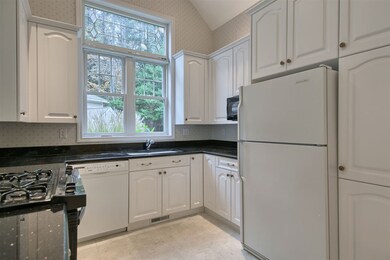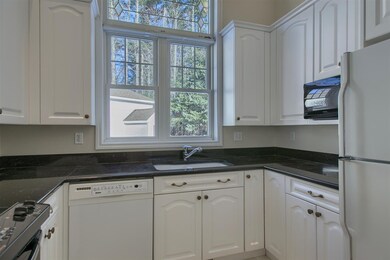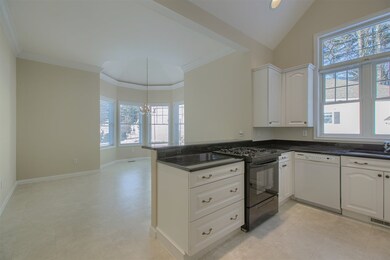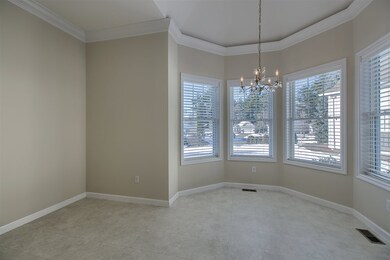
9 Houston Dr Unit 9 Nashua, NH 03062
Southwest Nashua NeighborhoodHighlights
- Countryside Views
- Wooded Lot
- 2 Car Direct Access Garage
- Contemporary Architecture
- Cathedral Ceiling
- Open to Family Room
About This Home
As of January 2017***Wallpaper is gone now! Freshly painted*** Rare Opportunity to live in the upscale 55+ Community of Westchester Colony Club! Elegant, SINGLE LEVEL, Detached Condo. CATHEDERAL Ceiling in the GRANITE kitchen, Sun-filled “octogen†Dining Area. Living Room has CUSTOM Built in Bookcases, Gas FIREPLACE and a bump out for the FLAT SCREEN TV. Arched doorway. 10' TRAY CEILINGS in Living Room, Hall and Master Bedroom. Two Double Closets in the Master Bedroom and a Master Suite. Central Air, Huge Walk Out Basement. Enjoy the tranquility on the patio. 2-car attached garage. Nestled within conservation land. Nearby trails. Conveniently located to stores, medical facilities, restaurants and MA. This truly is a private oasis.
Last Agent to Sell the Property
EXIT Assurance Realty License #9500894 Listed on: 11/14/2016
Home Details
Home Type
- Single Family
Est. Annual Taxes
- $7,224
Year Built
- Built in 2002
Lot Details
- 8,712 Sq Ft Lot
- Near Conservation Area
- Cul-De-Sac
- Lot Sloped Up
- Irrigation
- Wooded Lot
- Property is zoned R30
HOA Fees
- $280 Monthly HOA Fees
Parking
- 2 Car Direct Access Garage
- Driveway
Home Design
- Contemporary Architecture
- Concrete Foundation
- Wood Frame Construction
- Shingle Roof
- Vinyl Siding
- Radon Mitigation System
Interior Spaces
- 1-Story Property
- Cathedral Ceiling
- Ceiling Fan
- Fireplace
- Blinds
- Combination Kitchen and Dining Room
- Countryside Views
Kitchen
- Open to Family Room
- Stove
- Dishwasher
- Disposal
Flooring
- Carpet
- Vinyl
Bedrooms and Bathrooms
- 3 Bedrooms
- 2 Full Bathrooms
Laundry
- Laundry on main level
- Washer and Dryer Hookup
Unfinished Basement
- Basement Fills Entire Space Under The House
- Connecting Stairway
- Interior Basement Entry
- Natural lighting in basement
Home Security
- Carbon Monoxide Detectors
- Fire and Smoke Detector
Outdoor Features
- Patio
Utilities
- Air Conditioning
- Humidifier
- Heating System Uses Natural Gas
- 200+ Amp Service
- Water Heater
Community Details
- Association fees include landscaping, plowing, trash
- Evergreen Management Association, Phone Number (603) 622-7000
- Westchester Colony Club Subdivision
Ownership History
Purchase Details
Home Financials for this Owner
Home Financials are based on the most recent Mortgage that was taken out on this home.Purchase Details
Similar Homes in Nashua, NH
Home Values in the Area
Average Home Value in this Area
Purchase History
| Date | Type | Sale Price | Title Company |
|---|---|---|---|
| Executors Deed | $330,000 | -- | |
| Warranty Deed | $328,900 | -- |
Mortgage History
| Date | Status | Loan Amount | Loan Type |
|---|---|---|---|
| Open | $170,000 | Purchase Money Mortgage |
Property History
| Date | Event | Price | Change | Sq Ft Price |
|---|---|---|---|---|
| 06/02/2025 06/02/25 | For Sale | $650,000 | +97.0% | $376 / Sq Ft |
| 01/31/2017 01/31/17 | Sold | $330,000 | -5.6% | $191 / Sq Ft |
| 01/03/2017 01/03/17 | Pending | -- | -- | -- |
| 11/14/2016 11/14/16 | For Sale | $349,500 | -- | $202 / Sq Ft |
Tax History Compared to Growth
Tax History
| Year | Tax Paid | Tax Assessment Tax Assessment Total Assessment is a certain percentage of the fair market value that is determined by local assessors to be the total taxable value of land and additions on the property. | Land | Improvement |
|---|---|---|---|---|
| 2023 | $8,377 | $459,500 | $76,600 | $382,900 |
| 2022 | $8,303 | $459,500 | $76,600 | $382,900 |
| 2021 | $8,118 | $349,600 | $84,200 | $265,400 |
| 2020 | $7,904 | $349,600 | $84,200 | $265,400 |
| 2019 | $7,607 | $349,600 | $84,200 | $265,400 |
| 2018 | $7,415 | $349,600 | $84,200 | $265,400 |
| 2017 | $7,595 | $294,500 | $83,400 | $211,100 |
| 2016 | $7,383 | $294,500 | $83,400 | $211,100 |
| 2015 | $7,224 | $294,500 | $83,400 | $211,100 |
| 2014 | $7,083 | $294,500 | $83,400 | $211,100 |
Agents Affiliated with this Home
-
D
Seller's Agent in 2025
Donna Bursey
BHHS Verani Salem
-
S
Seller's Agent in 2017
Sadie Guichard
EXIT Assurance Realty
-
S
Buyer's Agent in 2017
Sandy LeRette
BHG Masiello Nashua
Map
Source: PrimeMLS
MLS Number: 4608896
APN: NASH-000000-002533-000009C
- 15 Hyacinth Dr
- 424 Main Dunstable Rd
- 15 Rene Dr
- 4 Sunblaze Dr
- 8 Kim Dr
- 3 Macdonald Dr
- 12 Hibiscus Way
- 33 Newburgh Rd
- 15 Mercury Ln
- 24 Tanglewood Dr
- 3 Pluto Ln
- 78 Langholm Dr
- 5 Cabernet Ct Unit 6
- 86 Tenby Dr
- 14 Beaujolais Dr Unit U66
- 3 Custom St
- 36 Melissa Dr
- 39 Silverton Dr Unit U80
- 27 Silverton Dr Unit U74
- 2 Hawthorne Ln
