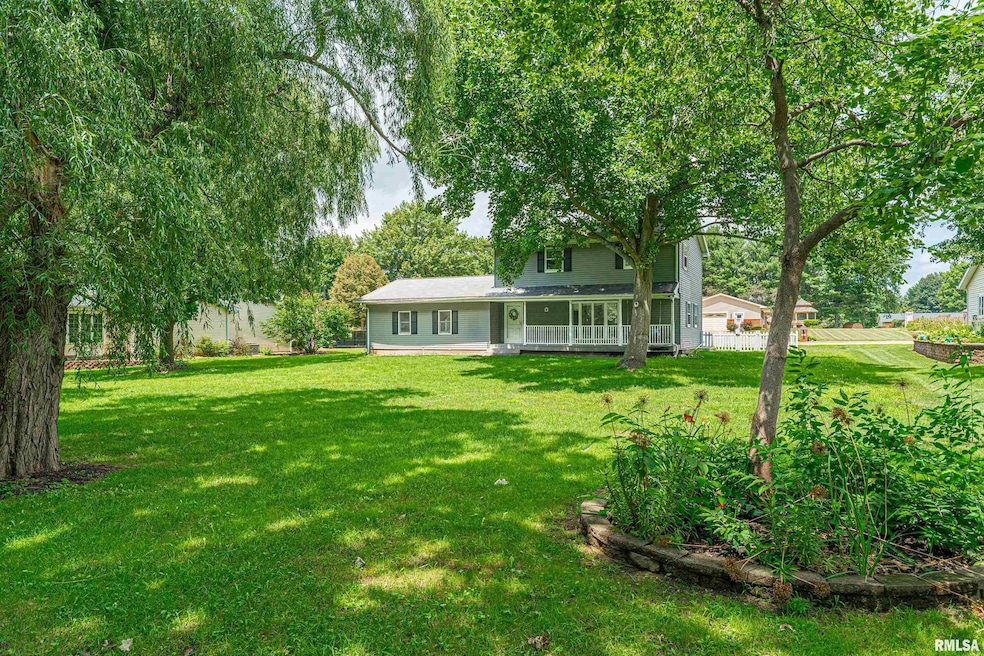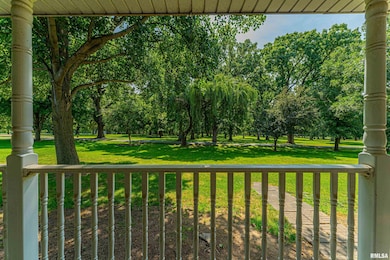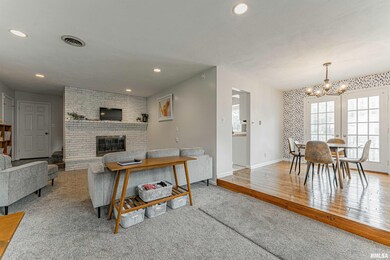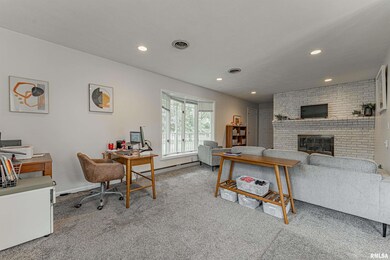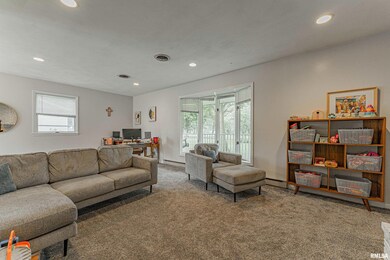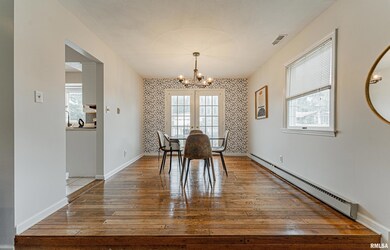Pack your bags, swim trunks, and tennis rackets -- it is time to move to the west side and be situated just steps from a public park and a country club (Lincoln Elks) that features an 18-hole golf course, swimming pool, and tennis courts! This 4 bedroom, 1.5 bath residential dwelling is tucked on a spacious .60 acre lot and boasts three floors of space! Main floor of home is host to a spacious sunken living room complete with a front bay window as well as a woodburning fireplace, comfortable formal dining room with hardwood flooring and a rear French door exterior access point, hall half bath, and an equipped tiled eat-in kitchen host to solid surface countertops. Upstairs, you will find three roomy bedrooms and a full hall bath. The full mostly finished basement offers a 28X13 tiled family room, 12X11 fourth bedroom with an egress window, and a large laundry/mechanical/storage room. Property also features a 23X22 2+ car attached garage, steel exterior siding, newer rear deck/patio area, fenced yard (fencing recently added), independently controlled electric baseboard heat paired with central air conditioning, and a great covered front porch with choice views of the adjacent park. Fresh paint and flooring as well as modernized fixtures throughout much of home. Need appliances? They will all remain here including washer and dryer. City water/private septic system. Great home, great setting! Act quickly!

